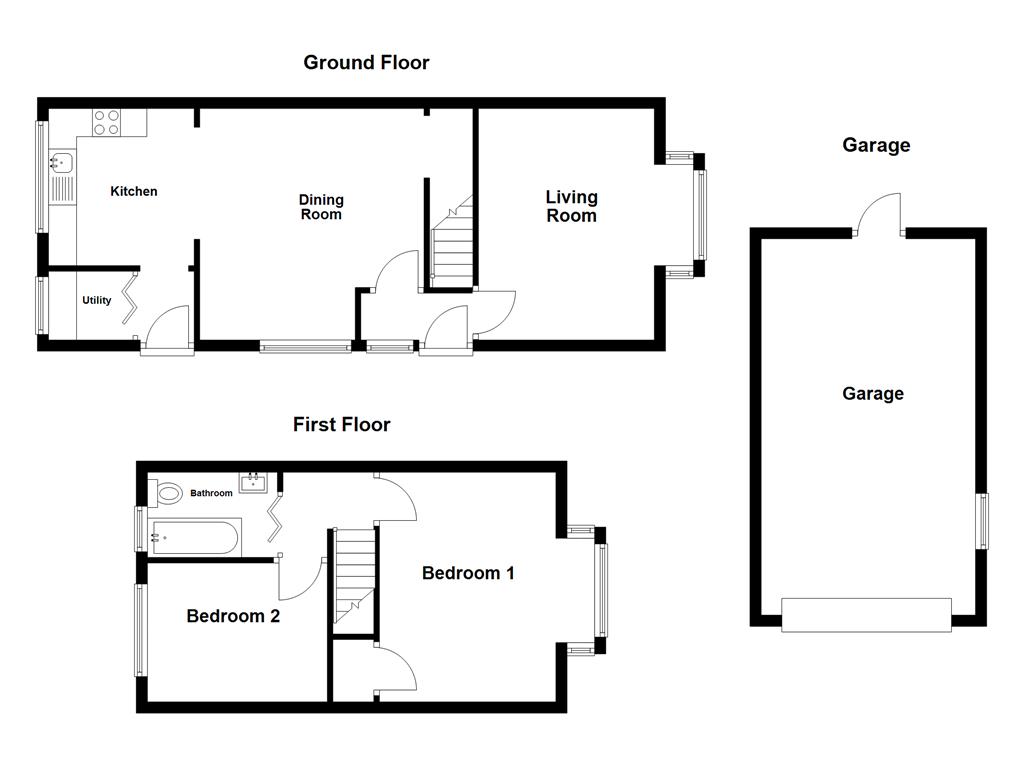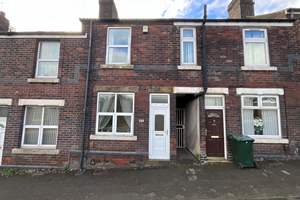Sandringham Avenue, Whiston, Rotherham
Ref: 30738Rotherham
Description
** GUIDE PRICE £220,000 - £230,000 ** NO ONWARD CHAIN
2Roost are thrilled to bring to market this truly exceptional, fully refurbished and EXTENDED two-bedroom semi-detached home, perfectly positioned on a generous corner plot in the heart of the highly sought-after Whiston area.
From the moment you arrive, this stunning home impresses with its elevated position, gated driveway, and manicured, gently tiered front lawn. Every inch of this property has been tastefully modernised to an impeccable standard, offering a stylish and move-in ready lifestyle.
Step inside to discover a bright and spacious bay-fronted lounge — the perfect place to relax and unwind. The heart of the home is undoubtedly the large, open-plan dining area that seamlessly flows into the beautifully designed kitchen, which forms part of a quality rear extension. Featuring high-spec finishes, integrated appliances, and elegant design, this kitchen is a showstopper. A separate utility room adds to the home's practicality.
Upstairs, you'll find two generous double bedrooms, each finished with modern décor, and a truly stunning contemporary family bathroom with luxury fittings — ideal for relaxing after a long day.
Outside, the rear garden has been transformed into an incredible private oasis, ideal for entertaining. Enjoy summer evenings on the patio with friends or family in this superbly designed outdoor space. A detached garage and ample off-road parking complete this fantastic package, with scope for further extension (subject to planning) for those looking to grow into the space.
Located in a peaceful and prestigious part of Whiston, this home offers excellent access to local shops, schools, and transport links — perfect for professionals, couples, or young families alike.
This is not just a home — it's a lifestyle upgrade. Don't miss out! Call 2Roost today on 0114 287 8696 to arrange your viewing!
* EXTENDED SEMI DETACHED PROPERTY
* POTENTIAL TO EXTEND (SUBJECT TO PLANNING CONSENT
* QUALITY MODERNISATION THROUGHOUT
* BEAUTIFUL KITCHEN WITH BREAKFAST AREA
* STUNNING FAMILY BATHROOM
* TWO DOUBLE BEDROOMS
* UTILITY ROOM
* GATED DRIVEWAY LEADING TO DETACHED GARAGE
* NO UPWARD CHAIN
* DOUBLE GLAZING
* ELECTRIC STORAGE HEATING
* SOUGHT AFTER LOCATION
Accommodation comprises:
Virtual Tour
Floor Plans
(Click the floor plans to view larger versions)
Additional Information
This property is sold on a freehold basis.Important Remarks
Please note that all the above information has been provided by the vendor in good faith, but will need verification by the purchaser's solicitor. Any areas, measurements or distances referred to are given as a guide only and are not precise. Floor plans are not drawn to scale and are provided as an indicative guide to help illustrate the general layout of the property only. The mention of any appliances and/or services in this description does not imply that they are in full and efficient working order and prospective purchasers should make their own investigations before finalising any agreement to purchase. It should not be assumed that any contents, furnishings or other items shown in photographs (which may have been taken with a wide angle lens) are included in the sale. Any reference to alterations to, or use of, any part of the property is not a statement that the necessary planning, building regulations, listed buildings or other consents have been obtained. We endeavour to make our details accurate and reliable, but they should not be relied on as statements or representations of fact and they do not constitute any part of an offer or contract. The seller does not give any warranty in relation to the property and we have no authority to do so on their behalf.












































































