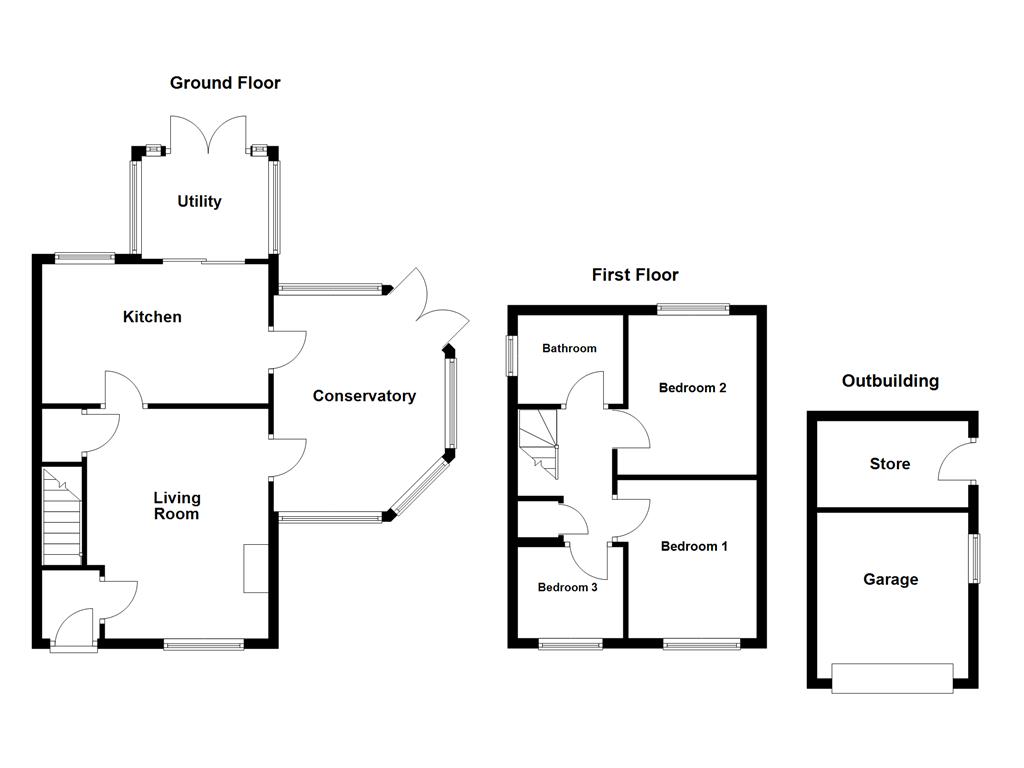Elcroft Gardens, Beighton, Sheffield, S20
Ref: 31313Beighton
Description
**GUIDE PRICE £310,000 - £325,000 **
STUNNING DETACHED HOME ON A PRIME CORNER PLOT – SOUTH-FACING GARDEN, DETACHED GARAGE & ROOM TO GROW!
Tucked away at the end of a peaceful cul-de-sac, this immaculate three-bedroom detached home is a rare gem — beautifully upgraded throughout and brimming with potential to extend (subject to planning permission). Set on a generous corner plot, it boasts wraparound gardens, two driveways, a detached garage/workshop, and a sun-drenched south-facing garden perfect for those who love to relax or entertain outdoors.
Step inside and fall in love with the bright and welcoming hallway, where natural light pours in through a tall side window. A sleek staircase leads to the first floor, while to the front, a stylish lounge awaits — featuring luxurious Karndean flooring, a striking modern fireplace with electric fire, and a handy under-stairs storage cupboard.
The heart of the home is the stunning breakfast kitchen, fully fitted with modern units, gas cooker point, integrated extractor fan and dishwasher. The stylish breakfast bar makes morning coffees or casual meals a breeze. From here, flow seamlessly into the spacious conservatory — now upgraded with a solid insulated roof and inset spotlights — creating a cosy, light-filled space to enjoy all year round. French doors lead straight into the garden, perfect for summer gatherings or peaceful evenings.
There's even more space thanks to the versatile rear porch/utility room, complete with plumbing for a washing machine, extra storage, and double doors opening to the garden — ideal for busy families or pet lovers.
Upstairs, you'll find three well-proportioned bedrooms and a modern family bathroom, tastefully fitted with a crisp white suite including a vanity unit, bath, and uPVC splashbacks for easy maintenance. Need more storage? The boarded loft with pull-down ladder offers loads of potential.
Located in the ever-popular Beighton area, you're just minutes from Crystal Peaks Shopping Centre, top-rated schools, and the Supertram network, giving you the best of both convenience and community living.
Whether you're a growing family, a professional couple, or looking to downsize without compromise — this home offers space, style, and endless opportunity. Don't miss your chance to make it yours!
* ENVIABLE PLOT
* POTENTIAL TO EXTEND (SUBJECT TO PLANNING CONSENT)
* DETACHED PROPERTY
* DOUBLE BLOCK PAVED DRIVEWAY
* UTILITY ROOM
* THREE BEDROOMS
* MODERN KITCHEN/DINER
* FAMILY BATHROOM
* SOLID ROOF CONSERVATORY
* GARAGE/WORKSHOP
* GARDENS TO THREE SIDES
* CUL-DE-SAC LOCATION
Accommodation comprises:
* Living Room: 4.66m x 3.68m (15' 3" x 12' 1")
* Kitchen: 4.68m x 3.25m (15' 4" x 10' 8")
* Utility: 2.62m x 1.99m (8' 7" x 6' 6")
* Conservatory: 4.57m x 3.77m (15' x 12' 4")
* Bedroom 1: 4.03m x 2.82m (13' 3" x 9' 3")
* Bedroom 2: 3.85m x 2.82m (12' 8" x 9' 3")
* Bedroom 3: 2.4m x 1.98m (7' 10" x 6' 6")
* Bathroom: 2.2m x 1.76m (7' 3" x 5' 9")
* Garage: 3.48m x 3.13m (11' 5" x 10' 3")
Virtual Tour
Floor Plans
(Click the floor plans to view larger versions)
Additional Information
This property is sold on a freehold basis.- Council Tax Band: Band C
EPC
Important Remarks
Please note that all the above information has been provided by the vendor in good faith, but will need verification by the purchaser's solicitor. Any areas, measurements or distances referred to are given as a guide only and are not precise. Floor plans are not drawn to scale and are provided as an indicative guide to help illustrate the general layout of the property only. The mention of any appliances and/or services in this description does not imply that they are in full and efficient working order and prospective purchasers should make their own investigations before finalising any agreement to purchase. It should not be assumed that any contents, furnishings or other items shown in photographs (which may have been taken with a wide angle lens) are included in the sale. Any reference to alterations to, or use of, any part of the property is not a statement that the necessary planning, building regulations, listed buildings or other consents have been obtained. We endeavour to make our details accurate and reliable, but they should not be relied on as statements or representations of fact and they do not constitute any part of an offer or contract. The seller does not give any warranty in relation to the property and we have no authority to do so on their behalf.












































































