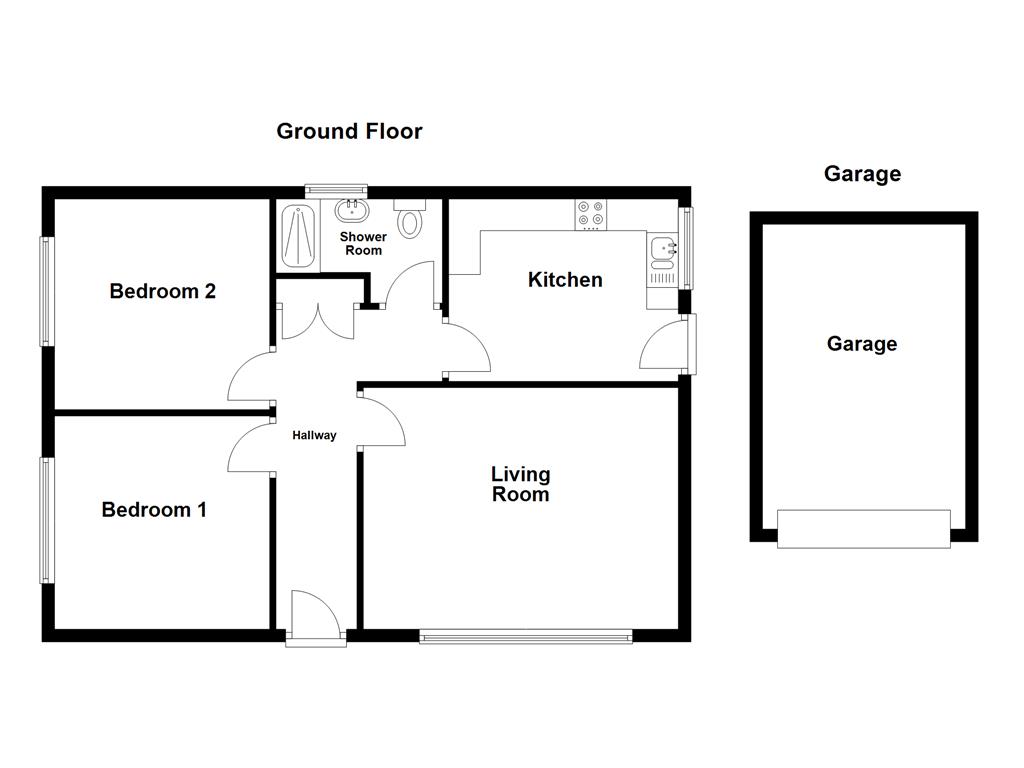Netherthorpe Lane, Killamarsh, Sheffield, DERBYSHIRE, S21
Ref: 32401Killamarsh
Description
** GUIDE PRICE £250,000 - £260,000 ** NO CHAIN
Charming Stone-Built Detached Bungalow in a Peaceful Killamarsh Cul-de-Sac
Nestled in a cul-de-sac in the ever-popular village of Killamarsh, this beautifully proportioned two double bedroom detached bungalow offers comfort, character, and convenience in equal measure, generous living space, and lovingly maintained gardens, this home is ready to welcome its next lucky owner.
Step inside to discover a bright and airy entrance hallway, complete with a built-in airing cupboard and access to the loft space for extra storage. The heart of the home is the spacious living/dining room, featuring a striking stone-built fireplace with a cosy log-effect living flame gas fire — perfect for relaxing evenings or entertaining guests.
The breakfast kitchen is both practical and inviting, with a range of wall and base units offering ample storage and workspace — a great place to enjoy your morning coffee.
Both bedrooms are generously sized doubles, providing peaceful retreats, with plenty of room for wardrobes and furnishings. The modern shower room is fitted with a white suite and is designed for comfort and ease.
Outside, you'll find well-kept lawns to the front and rear, bursting with potential for garden enthusiasts. A generous driveway leads to a detached stone-built garage with remote-controlled access, offering secure parking and additional storage. The private rear garden features a lovely flagged patio area, fully enclosed by mature hedging — perfect for outdoor dining or simply soaking up the sun in peace.
Location, location, location!
This delightful home is set in a thriving village community, close to a fantastic range of local shops, schools, and amenities. Killamarsh offers a leisure centre, cricket club, and easy access to the stunning Rother Valley Country Park, ideal for walking, cycling, or fishing.
Excellent transport links are at your doorstep, with the M1 motorway, Crystal Peaks Shopping Centre, and Sheffield Supertram all close by, plus scenic walks along the Pennine Trail for those who love the outdoors.
Don't miss your chance to secure this warm and welcoming home in one of Killamarsh's most sought-after spots. Viewings are highly recommended!
* NO CHAIN
* DETACHED BUNGALOW
* LARGE CORNER PLOT
* CUL-DE-SAC LOACTION
* DETACHED GARAGE WITH ELECTRIC ROLLER SHUTTER DOOR
* TWO DOUBLE BEDROOMS
* GAS CENTRAL HEATING
* DOUBLE GLAZING
* PRIVATE DRIVEWAY
* ENCLOSED REAR GARDEN
* SOUGHT AFTER LOCATION
Accommodation comprises:
* Living Room: 5m x 3.7m (16' 5" x 12' 2")
* Kitchen: 3.6m x 3m (11' 10" x 9' 10")
* Shower Room: 1.6m x 1.7m (5' 3" x 5' 7")
* Bedroom 1: 3.37m x 3.4m (11' 1" x 11' 2")
* Bedroom 2: 3.4m x 3.33m (11' 2" x 10' 11")
* Garage: 3.21m x 4.82m (10' 6" x 15' 10")
Virtual Tour
Floor Plans
(Click the floor plans to view larger versions)
Additional Information
This property is sold on a freehold basis.- Ground Rent Review Period Years: 0
- Council Tax Band: Band C
EPC
Important Remarks
Please note that all the above information has been provided by the vendor in good faith, but will need verification by the purchaser's solicitor. Any areas, measurements or distances referred to are given as a guide only and are not precise. Floor plans are not drawn to scale and are provided as an indicative guide to help illustrate the general layout of the property only. The mention of any appliances and/or services in this description does not imply that they are in full and efficient working order and prospective purchasers should make their own investigations before finalising any agreement to purchase. It should not be assumed that any contents, furnishings or other items shown in photographs (which may have been taken with a wide angle lens) are included in the sale. Any reference to alterations to, or use of, any part of the property is not a statement that the necessary planning, building regulations, listed buildings or other consents have been obtained. We endeavour to make our details accurate and reliable, but they should not be relied on as statements or representations of fact and they do not constitute any part of an offer or contract. The seller does not give any warranty in relation to the property and we have no authority to do so on their behalf.
















































