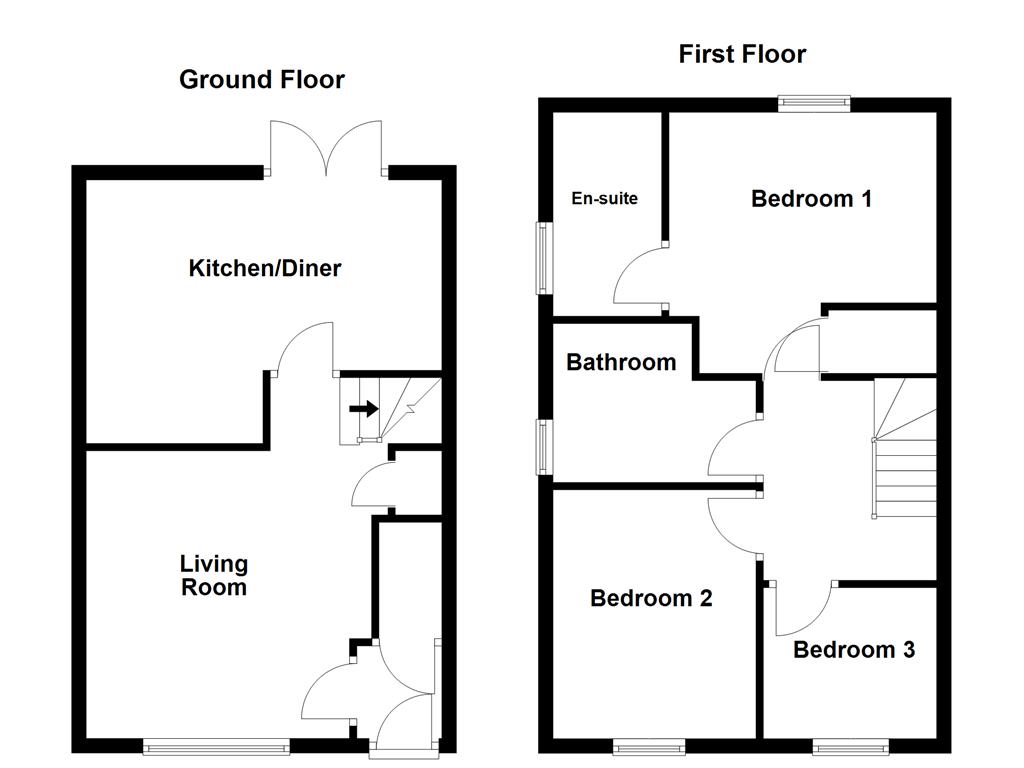Pheasant Close, Gateford, Worksop, S81
Ref: 32495Worksop
Description
GUIDE PRICE £240,000 - £250,000
Welcome to a stunning, stone-built three-bedroom semi-detached home from the award-winning Bellway Homes, nestled in a peaceful cul-de-sac within a highly sought-after new development. This beautifully designed property blends timeless style with modern luxury, and it's ready for you to move straight in to.
Step inside and be instantly impressed by the bright and airy living room, complete with a handy built-in storage cupboard. The heart of the home is the gorgeous open-plan kitchen/dining room, fully fitted with integrated appliances and finished to an exceptional standard – perfect for family meals or entertaining friends. French doors open onto the rear garden, creating a seamless indoor-outdoor flow.
Upstairs, you'll find three stylish bedrooms, including a luxurious master suite with its own private en suite shower room. There's also a sleek family bathroom for added convenience.
Outside, the home features a landscaped rear garden, a two-car driveway, and further parking with your very own electric car charger – future-ready living at its finest. The property also benefits from the new build warranty for total peace of mind.
Located within a vibrant community complete with a dedicated sports area, you're just moments from local shops, restaurants, and excellent schools. With easy access to major motorway links, commuting is a breeze.
Don't miss this rare opportunity to own this stunning home in one of the area's most desirable spots. Book your viewing today and make The Taylor your forever home!
* Beautiful stone built semi-detached property
* Three bedrooms
* En-suite
* Private parking with electric charging station
* Enclosed private rear garden with patio area
* Beautiful modern kitchen/diner
* Cul-de-sac location
* Private Driveway
* Family bathroom
* Downstairs w/c
* Sought after location
Accommodation comprises:
* Kitchen / Diner: 4.78m x 3.45m (15' 8" x 11' 4")
* Living Room: 5.14m x 3.9m (16' 10" x 12' 10")
* Bedroom 1: 3.36m x 3.29m (11' x 10' 10")
* En suite: 2.43m x 1.4m (8' x 4' 7")
* Bedroom 2: 3.09m x 2.52m (10' 2" x 8' 3")
* Bedroom 3: 2.17m x 2.04m (7' 1" x 6' 8")
Virtual Tour
Floor Plans
(Click the floor plans to view larger versions)
Additional Information
This property is sold on a freehold basis.- Council Tax Band: Band B
EPC
Important Remarks
Please note that all the above information has been provided by the vendor in good faith, but will need verification by the purchaser's solicitor. Any areas, measurements or distances referred to are given as a guide only and are not precise. Floor plans are not drawn to scale and are provided as an indicative guide to help illustrate the general layout of the property only. The mention of any appliances and/or services in this description does not imply that they are in full and efficient working order and prospective purchasers should make their own investigations before finalising any agreement to purchase. It should not be assumed that any contents, furnishings or other items shown in photographs (which may have been taken with a wide angle lens) are included in the sale. Any reference to alterations to, or use of, any part of the property is not a statement that the necessary planning, building regulations, listed buildings or other consents have been obtained. We endeavour to make our details accurate and reliable, but they should not be relied on as statements or representations of fact and they do not constitute any part of an offer or contract. The seller does not give any warranty in relation to the property and we have no authority to do so on their behalf.








































































