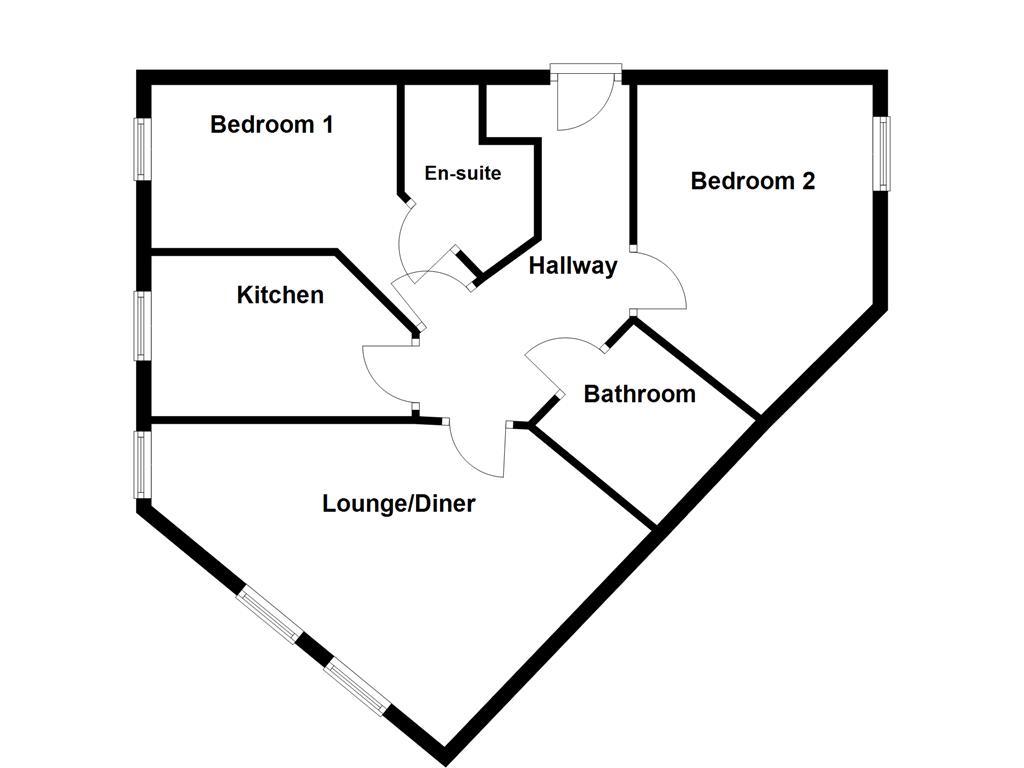Derwent Chase, Waverley, Rotherham, S60
Ref: 32601Waverley
Description
** GUIDE PRICE £150,000 - £160,000 **
SIMPLY PERFECT.
Welcome to this beautifully presented two-bedroom top floor apartment, ideally located within a sought-after modern development at the waverley. Boasting stylish interiors, far-reaching views, and a thoughtful layout, this property is perfectly suited for first-time buyers, professionals, or investors alike.
The heart of the home is the spacious lounge/dining area, bathed in natural light and enhanced by a charming Juliette balcony that showcases impressive elevated views—ideal for relaxing or entertaining.
The modern kitchen is both practical and stylish, featuring sleek wall and base units, an integrated gas hob and electric oven, and built-in fridge, freezer, and washing machine, all set against a tiled floor with a bright double-glazed window.
The property offers two generously sized double bedrooms, with the master bedroom benefiting from a contemporary en-suite shower room. A separate family bathroom provides a full suite including a bath, WC, and wash basin, complemented by spot lighting and a heated towel rail.
Externally, the property includes a designated parking space to the rear and access to attractive communal gardens at the front, offering a peaceful setting in a well-maintained development.
With a secure communal entrance and excellent presentation throughout, this is a property not to be missed.
Accommodation Details
Secure Communal Entrance
Well-maintained and secure entry point with stairs leading to the top floor.
Lounge/Dining Room
A bright and inviting space featuring a Juliette balcony with far-reaching views, double glazed window, and two radiators.
Kitchen
Contemporary fitted kitchen with a range of wall and base units, rolled-edge work surfaces, inset sink, gas hob with extractor, electric oven, and integrated fridge, freezer, and washing machine. Finished with tiled flooring and a double glazed window.
Bedroom One (Master)
Spacious and light-filled, with a double glazed window and radiator.
En-Suite Shower Room
Modern suite comprising a walk-in shower, WC, and wash hand basin.
Bedroom Two
Another well-proportioned double room, featuring a double glazed window and radiator.
Family Bathroom
Fitted with a bath, WC, wash hand basin.
Allocated Parking
Private parking space located to the rear of the property.
Communal Gardens
Landscaped gardens to the front offer a tranquil outdoor space for residents to enjoy.
* TOP FLOOR APARTMENT
* TWO DOUBLE BEDROOMS
* MAGNIFICENT VIEWS
* MASTER BEDROOM WITH EN-SUITE
* MODERN KITCHEN WITH INTEGRAL APPLIANCES
* LIVING ROOM WITH JULIETTE BALCONY
* FAMILY BATHROOM
* MODERN DEVELOPMENT
* ALLOCATED PARKING
* SECURE ENTRY SYSTEM
* SOUGHT AFTER LOCATION
Accommodation comprises:
* LOUNGE/DINING ROOM: 5.11m x 4.37m (16' 9" x 14' 4")
* KITCHEN: 3.3m x 1.78m (10' 10" x 5' 10")
* Bedroom: 3.3m x 2.64m (10' 10" x 8' 8")
* EN-SUITE SHOWER ROOM
* Bedroom: 3.28m x 3.1m (10' 9" x 10' 2")
* BATHROOM
* ALLOCATED PARKING
Virtual Tour
Floor Plans
(Click the floor plans to view larger versions)
Additional Information
This property is sold on a leasehold basis. The lease length is 155 years and began in 2016. Ground rent of £195.00 is charged.- Lease Length: 155
- Ground Rent: £195
- Ground Rent Interval: Yearly
- Annual Maintenance: £1125.9600
- Council Tax Band: Call for details
EPC
Important Remarks
Please note that all the above information has been provided by the vendor in good faith, but will need verification by the purchaser's solicitor. Any areas, measurements or distances referred to are given as a guide only and are not precise. Floor plans are not drawn to scale and are provided as an indicative guide to help illustrate the general layout of the property only. The mention of any appliances and/or services in this description does not imply that they are in full and efficient working order and prospective purchasers should make their own investigations before finalising any agreement to purchase. It should not be assumed that any contents, furnishings or other items shown in photographs (which may have been taken with a wide angle lens) are included in the sale. Any reference to alterations to, or use of, any part of the property is not a statement that the necessary planning, building regulations, listed buildings or other consents have been obtained. We endeavour to make our details accurate and reliable, but they should not be relied on as statements or representations of fact and they do not constitute any part of an offer or contract. The seller does not give any warranty in relation to the property and we have no authority to do so on their behalf.
















































