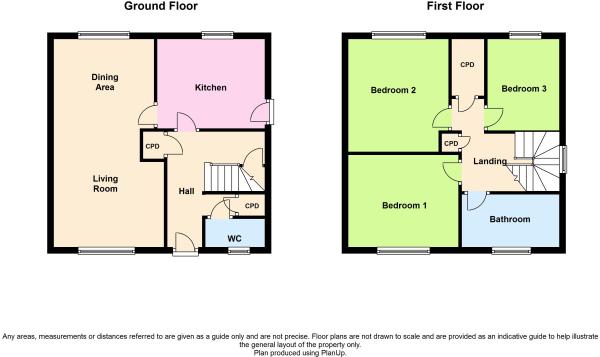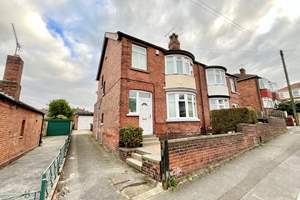The Twentylands, Treeton, Rotherham, S60
Ref: 32606Rotherham
Description
Fantastic First Home or Investment Opportunity – No Chain, Great Views & Corner Plot!
This is your chance to snap up a spacious three-bedroom semi-detached home that's bursting with potential – ideal for first-time buyers or savvy investors looking for a fantastic return. Offered with no onward chain, this property is ready to go!
Set on a generous corner plot, this home enjoys gardens on three sides and boasts elevated views over Treeton Church and the picturesque Hail Mary Woods – the perfect blend of peaceful surroundings and convenient living.
Inside, you'll find a well-laid-out interior with gas central heating and uPVC double glazing throughout, offering comfort and efficiency all year round.
The accommodation includes:
• A welcoming entrance hallway with two storage cupboards and a large under-stairs space.
• A bright and airy through lounge with dual-aspect windows, a charming feature fireplace, and plenty of room to relax or entertain.
• A spacious kitchen with plenty of storage, worktop space, and all the essentials – plus direct access to the garden.
• A handy downstairs WC – ideal for guests or family life.
Upstairs, you'll find:
• Three good-sized bedrooms, including a master bedroom with stunning elevated views across the village.
• A family bathroom complete with bath and electric shower, wash basin, and WC.
Outside:
This corner plot delivers ample outdoor space, including:
• A lawned front garden with steps to the front entrance
• A side garden perfect for privacy or future potential
• A rear garden with endless possibilities
All this is located in the heart of Treeton, a thriving community with great local amenities, schools, and quick access to Rotherham town centre, the hospital, and motorway links for commuting.
Don't miss out on this exciting opportunity to create your dream home or next smart investment – book your viewing today! 2Roost are pleased to offer for sale this 3 bedroom semi-detached house in Rotherham, featuring:
* NO ONWARD CHAIN
* CORNER PLOT
* THREE BEDROOM SEMI-DETACHED
* DOWNSTAIRS W/C
* GAS CENTRAL HEATING
* DOUBLE GLAZING
* PRIVATE PARKING
* SPACIOUS GARDENS
* GOOD VIEWS TO THE FRONT
* POPULAR LOCATION
Accommodation comprises:
* Hallway
* Lounge: 3.15m x 6.55m (10' 4" x 21' 6")
* Kitchen: 2.82m x 3.3m (9' 3" x 10' 10")
* downstairs w/c
* landing
* Bedroom: 2.9m x 3.48m (9' 6" x 11' 5")
* Bedroom: 3.14m x 3.66m (10' 4" x 12')
* Bedroom: 2.26m x 2.9m (7' 5" x 9' 6")
* Bathroom
* exterior
SPACIOUS THREE-BEDROOM SEMI-DETACHED HOME ON A GENEROUS CORNER PLOT
Set on an enviable corner position, this well-proportioned three-bedroom semi-detached property enjoys gardens to three sides and boasts elevated views towards the picturesque Treeton Church and the tranquil Hail Mary Woods. Offered with uPVC double glazing, gas central heating, and a convenient downstairs WC, this home is perfect for families, first-time buyers, or investors seeking potential in a desirable residential setting.
Located in the sought-after village of Treeton, the property offers easy access to local shops, schools, and excellent commuter links via the nearby motorway network. Rotherham town centre and Rotherham Hospital are also within close reach, making this an ideal location for work and leisure alike.
Accommodation
Hallway
Step inside through a uPVC entrance door into a welcoming hallway, complete with fitted carpet, radiator, and two built-in storage cupboards – including a large understairs storage area. Carpeted stairs lead to the first floor.
Through Lounge – 3.15m (max) x 6.55m (10' 4" x 21' 6")
A bright and spacious dual-aspect living and dining space featuring uPVC windows to both the front and rear, allowing natural light to flood the room. There are radiators beneath each window and a charming feature fireplace with inset electric fire, back panel and hearth – the perfect focal point for cozy evenings.
Kitchen – 2.82m x 3.3m (9' 3" x 10' 10")
A generously sized kitchen offering a range of wall and base units with contrasting worktops and stainless steel sink with drainer. Includes space and connection for a gas cooker, plumbing for a washing machine, and space for an under-counter fridge. A rear uPVC window provides garden views, while a side-facing uPVC door leads out to the garden. The room also houses the wall-mounted gas central heating boiler.
Landing
Carpeted stairs rise to a spacious landing with side-facing uPVC window, loft access, and access to all three bedrooms and the bathroom.
Bedroom One – 2.9m x 3.48m (9' 6" x 11' 5")
A bright front-facing double bedroom with elevated views looking out towards Treeton Church and Hail Mary Woods. Complete with fitted carpet and radiator.
Bedroom Two – 3.15m (max) x 3.66m (10' 4" x 12')
A good-sized rear-facing double bedroom with uPVC window, radiator, and ample space for freestanding furniture.
Bedroom Three – 2.26m x 2.9m (7' 5" x 9' 6")
A versatile third bedroom, ideal as a nursery, home office, or single room, with a rear-facing uPVC window and radiator.
Bathroom
Fitted with a three-piece suite comprising a bath with electric shower over, pedestal wash basin, and low flush WC. Finished with vinyl flooring, radiator, and a front-facing uPVC window.
Outside
Occupying a generous corner plot, this property benefits from gardens to the front, side, and rear – offering excellent potential for landscaping or future development (subject to permissions).
The front garden features a lawn with steps leading to the entrance.
A side garden includes mature trees and a pathway to the side door.
The rear garden is beautifully planted with established trees and shrubs, providing a peaceful outdoor retreat.
Tenure: Freehold
This is a fantastic opportunity to acquire a spacious home in a well-connected, semi-rural location with stunning views and outdoor space. Early viewing is highly recommended!
Virtual Tour
Floor Plans
(Click the floor plans to view larger versions)
Additional Information
This property is sold on a freehold basis.- Council Tax Band: Band A
EPC
Important Remarks
Please note that all the above information has been provided by the vendor in good faith, but will need verification by the purchaser's solicitor. Any areas, measurements or distances referred to are given as a guide only and are not precise. Floor plans are not drawn to scale and are provided as an indicative guide to help illustrate the general layout of the property only. The mention of any appliances and/or services in this description does not imply that they are in full and efficient working order and prospective purchasers should make their own investigations before finalising any agreement to purchase. It should not be assumed that any contents, furnishings or other items shown in photographs (which may have been taken with a wide angle lens) are included in the sale. Any reference to alterations to, or use of, any part of the property is not a statement that the necessary planning, building regulations, listed buildings or other consents have been obtained. We endeavour to make our details accurate and reliable, but they should not be relied on as statements or representations of fact and they do not constitute any part of an offer or contract. The seller does not give any warranty in relation to the property and we have no authority to do so on their behalf.




























































