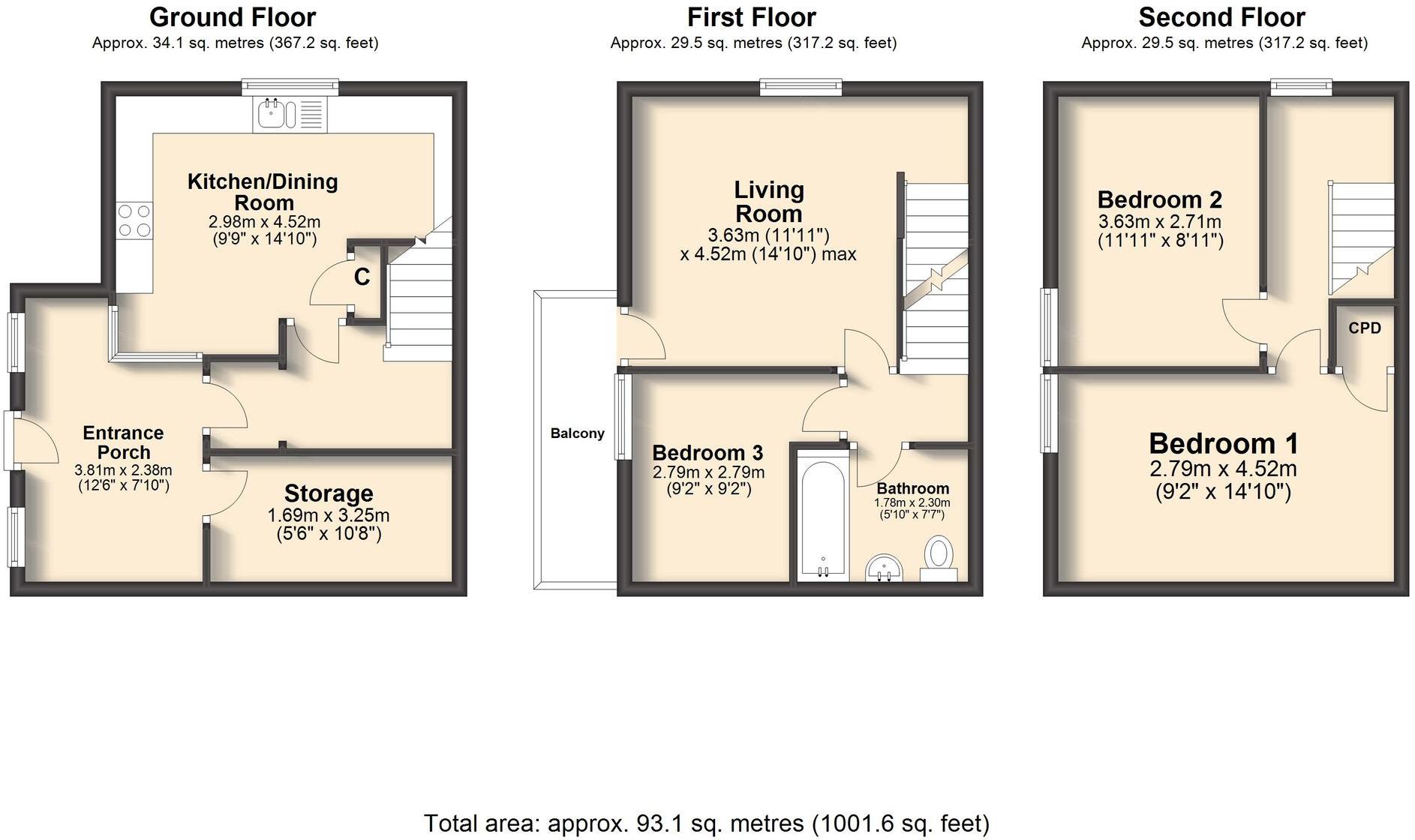Bankwood Road, Sheffield, Sheffield, S14
Ref: 32617Sheffield
Description
** GUIDE PRICE £130,000 - £140,000 ** NO ONWARD CHAIN
Contemporary Dining Kitchen – A sleek and spacious kitchen with ample worktop space, two generous storage cupboards, and modern fittings, ideal for everyday family life and entertaining.
Bright & Airy Living Room – Located on the first floor, the living space benefits from side-facing windows and access to a generous balcony with garden views—an ideal spot for relaxing or entertaining guests.
Three Well-Proportioned Bedrooms – Including two generous doubles on the second floor with stunning panoramic views, and a third bedroom on the first floor—perfect as a child's room, guest space or home office.
Modern Bathroom – Featuring a stylish three-piece suite with a luxurious P-shaped bath and overhead shower, combining comfort with contemporary design.
Ample Storage – With a dedicated storage room on the ground floor, built-in cupboards in the kitchen, and fitted wardrobes in the master bedroom, storage is thoughtfully integrated throughout.
Private & Elevated Position – Set back from the road, offering privacy and woodland views rarely found in homes at this price point.
This property is ideal for families seeking space, convenience, and a modern interior in a peaceful residential setting. With its elevated position, stylish updates, and move-in-ready condition, this home represents an exceptional opportunity in a sought-after area of Sheffield.
Accommodation comprises:
* storage: 1.68m x 3.25m (5' 6" x 10' 8")
* entrance porch: 3.86m x 2.39m (12' 8" x 7' 10")
* kitchen/dining room : 2.97m x 4.52m (9' 9" x 14' 10")
* living room: 3.63m x 4.52m (11' 11" x 14' 10")
* Bedroom 3: 2.79m x 2.79m (9' 2" x 9' 2")
* Bathroom: 1.78m x 2.31m (5' 10" x 7' 7")
* Bedroom 2: 3.63m x 3.71m (11' 11" x 12' 2")
* Bedroom 1: 2.79m x 4.52m (9' 2" x 14' 10")
* NO CHAIN
* THREE BEDROOM TOWN HOUSE
* SET OVER THREE FLOORS
* DECEPTIVELY SPACIOUS THROUGHOUT
* SPACIOUS LIVING ROOM WITH ACCESS TO THE BALCONY
* SUPERBE VIEWS
* FITTED KITCHEN WITH INTEGRATED APPLIANCES
* FAMILY BATHROOM
* FRONT AND REAR GARDEN
* DOWNSTAIRS STORAGE ROOM
* IDEAL LOCATION - SHORT DISTANCE TO CITY CENTRE & UNIVERSITIES
Virtual Tour
Floor Plans
(Click the floor plans to view larger versions)
Additional Information
This property is sold on a freehold basis.EPC
Important Remarks
Please note that all the above information has been provided by the vendor in good faith, but will need verification by the purchaser's solicitor. Any areas, measurements or distances referred to are given as a guide only and are not precise. Floor plans are not drawn to scale and are provided as an indicative guide to help illustrate the general layout of the property only. The mention of any appliances and/or services in this description does not imply that they are in full and efficient working order and prospective purchasers should make their own investigations before finalising any agreement to purchase. It should not be assumed that any contents, furnishings or other items shown in photographs (which may have been taken with a wide angle lens) are included in the sale. Any reference to alterations to, or use of, any part of the property is not a statement that the necessary planning, building regulations, listed buildings or other consents have been obtained. We endeavour to make our details accurate and reliable, but they should not be relied on as statements or representations of fact and they do not constitute any part of an offer or contract. The seller does not give any warranty in relation to the property and we have no authority to do so on their behalf.






























































