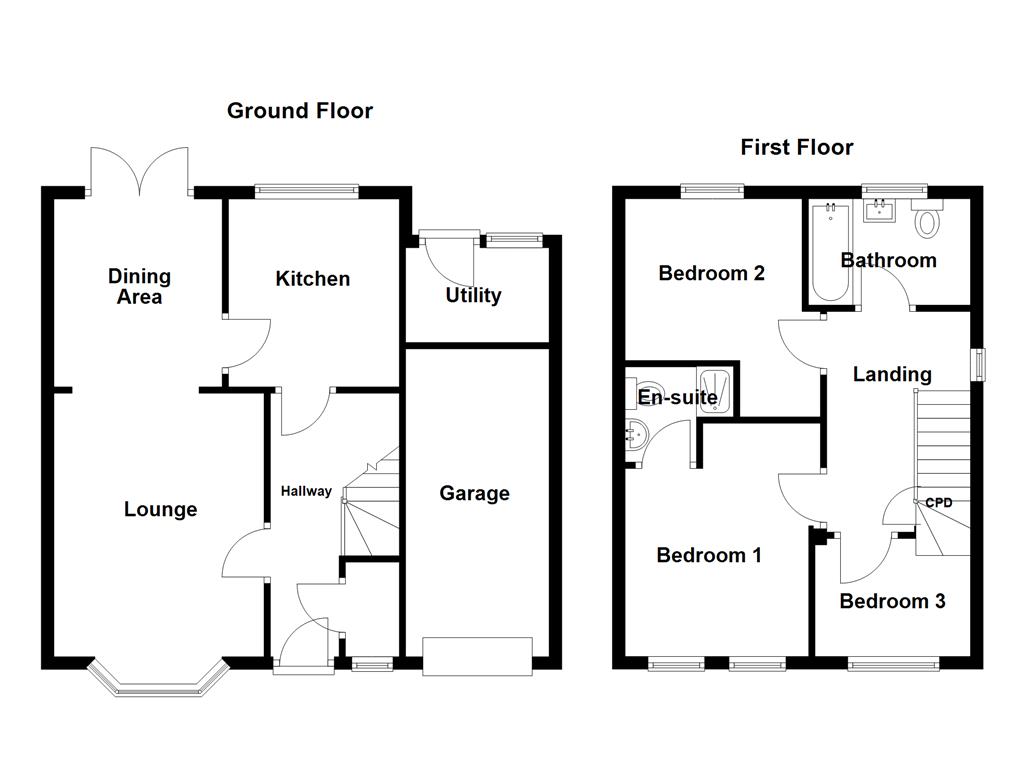Kirkstead Gardens, Sheffield, S13
Ref: 32642Sheffield
Description
** GUIDE PRICE £280,000 - £290,000 **
2Roost are pleased to present this beautifully maintained three-bedroom detached residence, ideally positioned in a quiet cul-de-sac within the sought-after area of Woodhouse. Offering a spacious and thoughtfully designed layout, this impressive home is perfectly suited to families or professionals looking for a tranquil setting with convenient access to excellent local amenities.
The property enjoys a prime location close to Woodhouse train station, major public transport links, the Sheffield Parkway, and the M1 motorway—making commuting simple and efficient. A selection of well-regarded schools and everyday conveniences are also within easy reach, further enhancing the appeal of this superb home.
The accommodation briefly comprises:
A welcoming entrance hallway with a convenient ground floor WC
A bright and generously sized lounge, featuring an elegant fire surround with inset fire, creating a cosy focal point
A sleek, contemporary high-gloss kitchen with integrated appliances and an adjoining utility room
Three well-proportioned bedrooms, including a master suite with a private en-suite shower room
A stylish, modern family bathroom
Externally, the property benefits from:
An integral garage and private driveway, providing ample off-street parking
A large, enclosed rear garden—ideal for entertaining, children's play, or relaxing in a private outdoor setting
Early viewing is highly recommended to fully appreciate the quality, space, and location this beautiful home has to offer.
Accommodation comprises:
* Lounge: 3.31m x 4.15m (10' 10" x 13' 7")
* Dining Room: 2.65m x 2.65m (8' 8" x 8' 8")
* Kitchen: 2.69m x 2.86m (8' 10" x 9' 5")
* Utility: 2.26m x 1.7m (7' 5" x 5' 7")
* Garage: 2.4m x 5.2m (7' 10" x 17' 1")
* Bedroom 1: 3.09m x 2.96m (10' 2" x 9' 9")
* En Suite: 2.26m x 1.6m (7' 5" x 5' 3")
* Bedroom 2: 3.57m x 2.6m (11' 9" x 8' 6")
* Bedroom 3: 2.33m x 2.07m (7' 8" x 6' 10")
* Bathroom: 2.06m x 1.68m (6' 9" x 5' 6")
Floor Plans
(Click the floor plans to view larger versions)
Additional Information
The tenure for this property is yet to be confirmed. Ground rent of £40.00 is charged on a yearly basis.- Lease Length: 92
- Ground Rent: £40
- Ground Rent Interval: Yearly
- Annual Maintenance: £0.0000
- Council Tax Band: Call for details
Important Remarks
Please note that all the above information has been provided by the vendor in good faith, but will need verification by the purchaser's solicitor. Any areas, measurements or distances referred to are given as a guide only and are not precise. Floor plans are not drawn to scale and are provided as an indicative guide to help illustrate the general layout of the property only. The mention of any appliances and/or services in this description does not imply that they are in full and efficient working order and prospective purchasers should make their own investigations before finalising any agreement to purchase. It should not be assumed that any contents, furnishings or other items shown in photographs (which may have been taken with a wide angle lens) are included in the sale. Any reference to alterations to, or use of, any part of the property is not a statement that the necessary planning, building regulations, listed buildings or other consents have been obtained. We endeavour to make our details accurate and reliable, but they should not be relied on as statements or representations of fact and they do not constitute any part of an offer or contract. The seller does not give any warranty in relation to the property and we have no authority to do so on their behalf.










































































