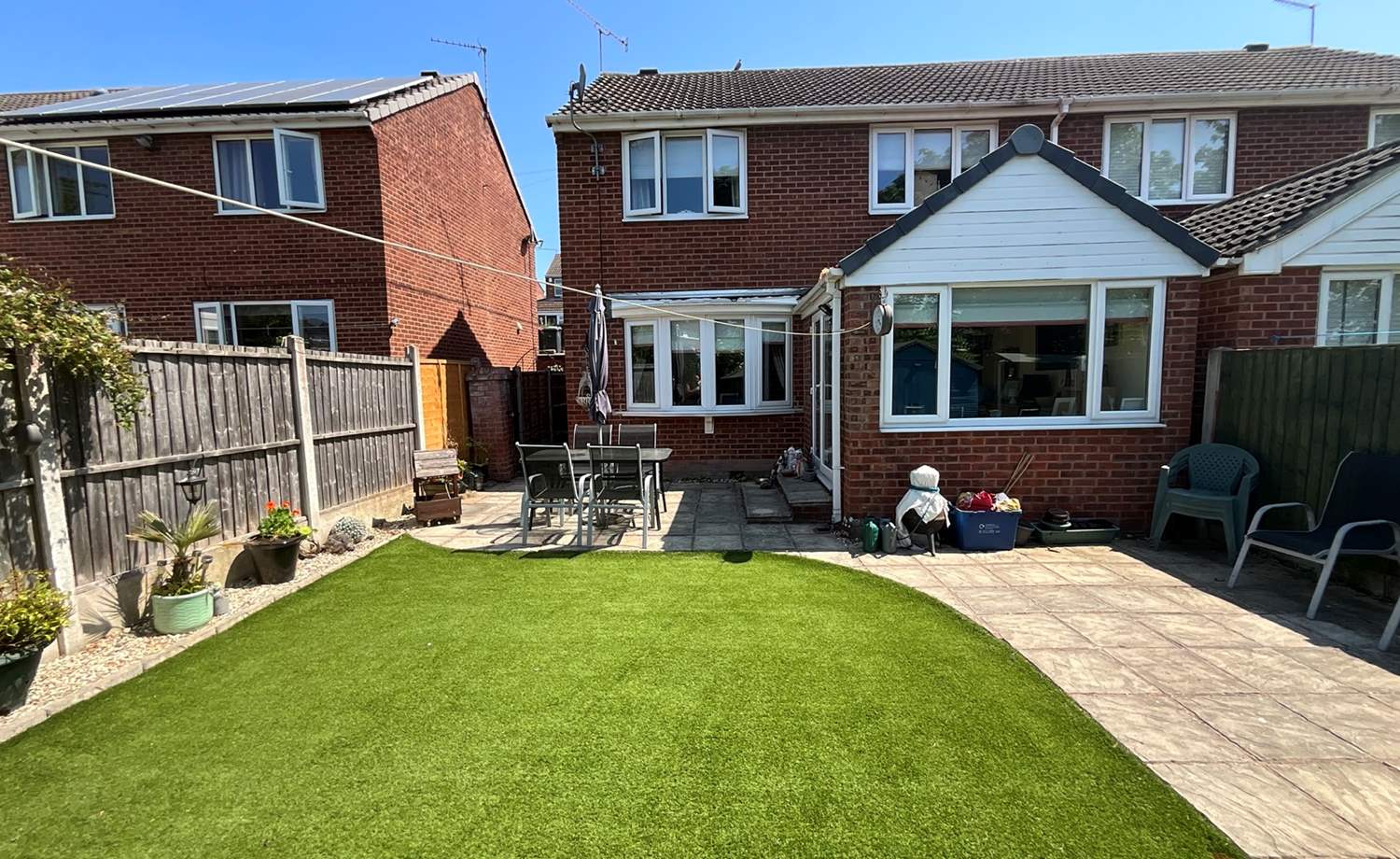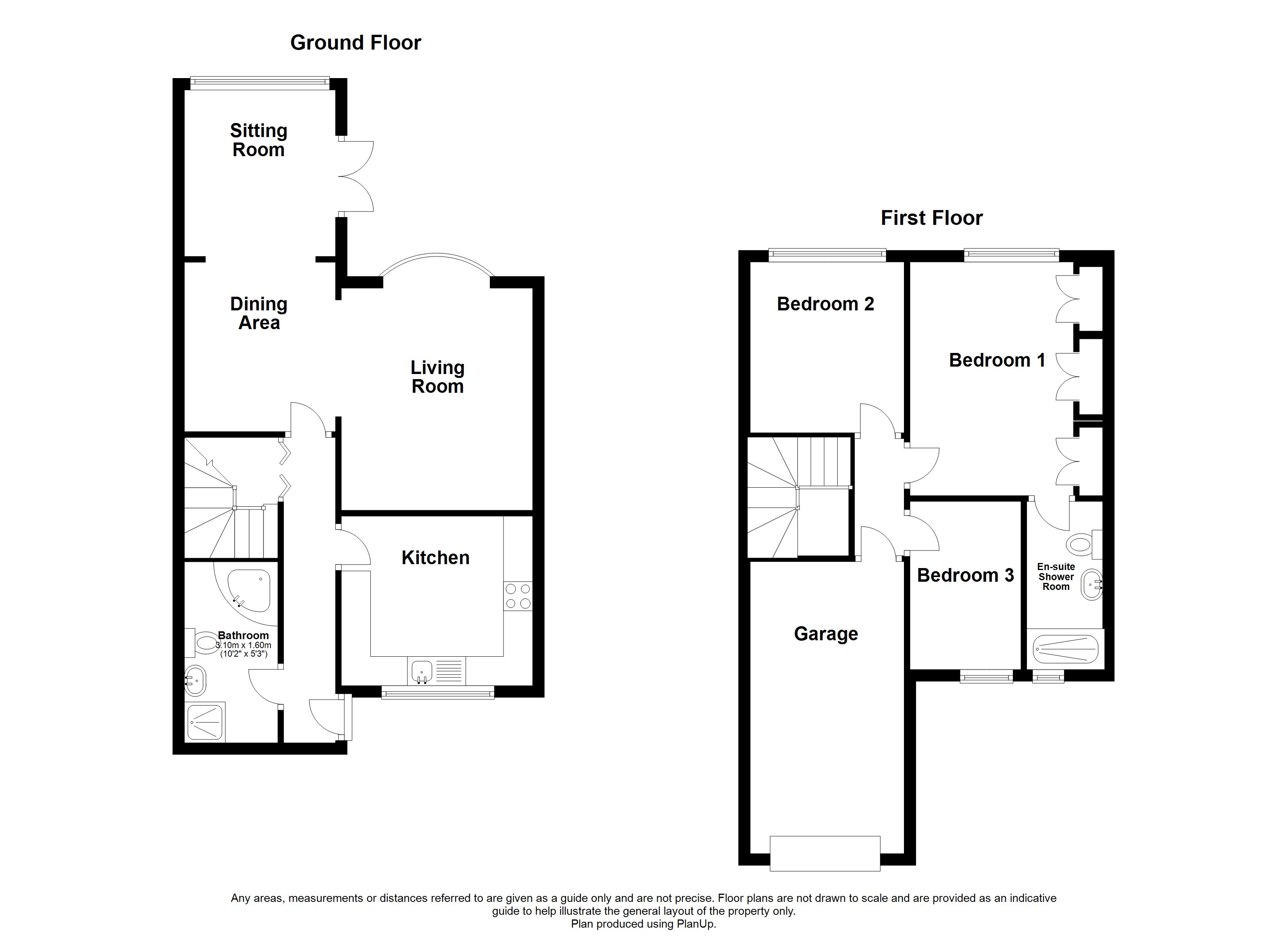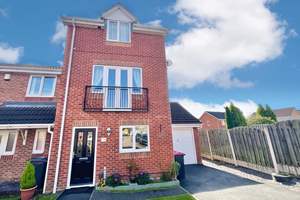All Saints Way, Aston, Sheffield, S26
Ref: 28728Aston
Description
Exquisite Three-Bedroom Semi-Detached Residence in Aston
2Roost is thrilled to present this stunning three-bedroom semi-detached house, situated in the highly sought-after suburb of Aston. This property offers thoughtfully designed accommodation across two levels, featuring a generously proportioned lounge, a separate dining room, a sunroom, and a beautifully modern fitted kitchen complete with integral appliances. The property boasts three bedrooms, including the master suite with an en-suite as well as a superb family bathroom on the ground floor, ensuring luxurious comfort for the whole family.
The landscaped gardens and rear patio provide an idyllic setting for outdoor enjoyment and relaxation. Complementing the attractive outdoor space is a spacious block-paved driveway that leads to the garage, which is equipped with electric and plumbing facilities. This valuable addition enhances the desirability of the property, offering convenience and flexibility for various uses. Ideal for first-time buyers and growing families, this property offers an exceptional living experience in a prime location.
Aston is renowned for its desirable amenities, including highly regarded schools, ensuring a convenient and fulfilling lifestyle. The property's proximity to the motorway network enables seamless travel to Sheffield and Rotherham centres, adding further convenience to daily commutes or leisurely outings.
Don't miss out on the chance to view this property and witness the potential it holds. Contact us today to arrange a viewing on 01142878696
* THREE BEDROOM SEMI-DETACHED
* EN-SUITE TO MASTER
* DRIVEWAY LEADING TO GARAGE
* SUNROOM
* HIGH GLOSS KITCHEN WITH INTEGRAL APPLIANCES
* WELL MAINTAINED GARDEN
* FAMILY BATHROOM
* GAS CENTRAL HEATING
* DOUBLE GLAZING
* SOUGHT AFTER LOCATION
Accommodation comprises:
* Living Room: 3.3m x 3.8m (10' 10" x 12' 6")
* Dining Area: 2.8m x 2.9m (9' 2" x 9' 6")
* Sitting Room: 2.8m x 2.8m (9' 2" x 9' 2")
* Kitchen: 3.3m x 2.9m (10' 10" x 9' 6")
* Bathroom: 1.6m x 3.1m (5' 3" x 10' 2")
* Bedroom 1: 3.3m x 4m (10' 10" x 13' 1")
* En-Suite : 1.3m x 2.9m (4' 3" x 9' 6")
* Bedroom 2: 2.8m x 2.9m (9' 2" x 9' 6")
* Bedroom 3: 1.9m x 2.9m (6' 3" x 9' 6")
* Garage: 2.9m x 5m (9' 6" x 16' 5")
Virtual Tour
Floor Plans
(Click the floor plans to view larger versions)
Additional Information
This property is sold on a leasehold basis. The lease term length remaining is 162 years. Ground rent of £55.00 is charged on a yearly basis.- Lease Length: 162
- Ground Rent: £55
- Ground Rent Interval: Yearly
- Annual Maintenance: Call for details
- Council Tax Band: Band B
EPC
Important Remarks
Please note that all the above information has been provided by the vendor in good faith, but will need verification by the purchaser's solicitor. Any areas, measurements or distances referred to are given as a guide only and are not precise. Floor plans are not drawn to scale and are provided as an indicative guide to help illustrate the general layout of the property only. The mention of any appliances and/or services in this description does not imply that they are in full and efficient working order and prospective purchasers should make their own investigations before finalising any agreement to purchase. It should not be assumed that any contents, furnishings or other items shown in photographs (which may have been taken with a wide angle lens) are included in the sale. Any reference to alterations to, or use of, any part of the property is not a statement that the necessary planning, building regulations, listed buildings or other consents have been obtained. We endeavour to make our details accurate and reliable, but they should not be relied on as statements or representations of fact and they do not constitute any part of an offer or contract. The seller does not give any warranty in relation to the property and we have no authority to do so on their behalf.














































