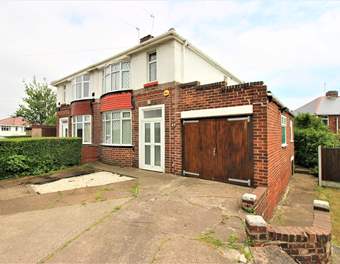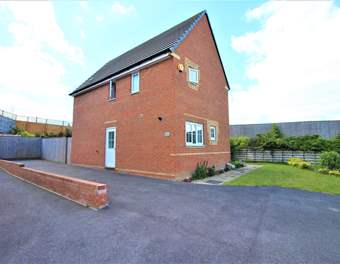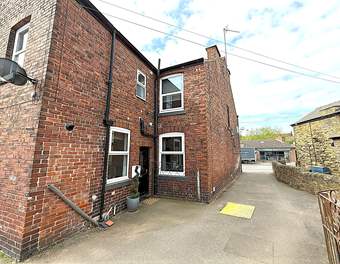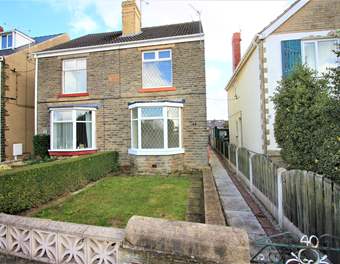Houses-to-Rent

High Street, Beighton, Sheffield, S20
Spacious Commercial Unit with A3 Consent in Prime Beighton Location 2Roost are delighted to present this substantial and versatile commercial unit, ideally situated in the sought-after S20 area of Beighton, Sheffield. Benefiting from A3 planning consent, this property offers a fantastic opportunity for a range of hospitality or food-related ventures, having previously operated successfully as a restaurant. The property features a generous frontage and a large private car park, offering excellent visibility and convenience for customers. Upon entry, visitors are welcomed into a spacious reception area, which leads directly into a substantial main room—perfect for dining, retail, or service-based use. Beyond the main area is a fully equipped commercial kitchen, including a built-in cold store, providing essential infrastructure for food preparation and storage. Additional amenities include a suite of well-maintained customer and staff toilet facilities, accessed conveniently from the reception area. Beighton is a thriving and well-connected suburb of Sheffield, offering a strong mix of residential and commercial presence. The area benefits from close proximity to major transport links, including the M1 motorway and Sheffield Parkway, ensuring ease of access for both local and regional customers. Furthermore, the popular Rother Valley Country Park is just a short distance away, drawing regular visitors and contributing to the area's vibrant footfall. This is an excellent opportunity to acquire a prominent commercial premises in a growing and well-regarded location. Early viewing is highly recommended to fully appreciate the potential of this unit.

Heritage Street, Worksop, S80
2Roost are proud to present this beautifully presented and modern three-bedroom semi-detached home, located on the sought-after Heritage Street in the popular S80 area of Worksop. This stylish property offers contemporary living in a convenient and well-connected location, making it ideal for families, couples, or professionals. The property opens into a welcoming entrance hallway that flows into a spacious open-plan kitchen and dining area. The kitchen is finished to a high standard, featuring integrated appliances and sleek cabinetry, making it both practical and visually appealing. Bi-folding doors at the rear of the dining area lead out to a well-maintained private garden with both paved and lawn areas, ideal for relaxing or entertaining. The garden also provides access to off-road parking located at the rear of the property. Off the hallway is a bright and airy living room with dual-aspect windows, creating a warm and inviting space filled with natural light. The ground floor also benefits from a convenient downstairs WC and a separate utility area, offering added practicality for everyday living. Upstairs, the property offers three well-proportioned bedrooms. The principal bedroom features built-in wardrobes and dual-aspect windows, while the second bedroom is a comfortable double. The third bedroom is a generously sized single room, perfect for a child's room, guest space, or home office. Additional benefits include gas central heating, double-glazed windows throughout, and off-road parking. Situated in a desirable area of Worksop, Heritage Street is ideally placed for access to a wide range of local amenities including schools, supermarkets, and leisure facilities. The location also offers excellent transport links, with easy access to Sheffield, Rotherham, and the M1 motorway, making it perfect for commuters. This is a fantastic opportunity to rent a high-quality home in a thriving community. Early viewing is highly recommended—contact 2Roost today to avoid disappointment.

Ryburn Road, Catcliffe, Rotherham, S60
2Roost are delighted to present this stunning three-bedroom end-of-terrace home, located on the highly sought-after Waverley estate. This modern and beautifully finished property offers spacious accommodation, excellent transport links, and access to a thriving, well-connected community—ideal for families and professionals alike. The property welcomes you with a bright entrance hallway leading to a convenient downstairs cloakroom and a generously sized lounge, perfect for relaxing or entertaining. To the rear of the property is a stylish open-plan kitchen and dining area, complete with contemporary units and ample space for dining, with direct access to the rear garden—ideal for indoor-outdoor living during the warmer months. Upstairs, the home offers three well-proportioned bedrooms, including a spacious master, a second double bedroom, and a single bedroom that could also serve as a nursery or home office. The family bathroom is finished to a high standard, featuring a modern suite and tasteful decor. Externally, the property benefits from private gardens and outdoor space, perfect for families or those who enjoy spending time outside. The home also comes with allocated parking and is located on a quiet residential street within the development. The Waverley estate is one of the region's most desirable new communities, offering a fantastic mix of green spaces, lakeside walks, and a growing range of amenities including cafes, convenience stores, and schools. It's ideally situated just minutes from the M1 motorway, providing easy access to Sheffield, Rotherham, and beyond. Meadowhall Shopping Centre, Sheffield Parkway, and major business hubs such as the Advanced Manufacturing Park are also within close proximity. This is a fantastic opportunity to rent a high-quality home in a fast-growing and well-connected area. Early viewing is highly recommended—contact 2Roost today to arrange your viewing and avoid disappointment.

Woodhead Road, Sheffield, S2
2Roost are pleased to present this beautifully refurbished three-bedroom terraced home, ideally situated in the highly desirable Highfield area (S2) of Sheffield. This spacious and well-maintained property offers comfortable, modern living just minutes from the city centre—perfect for professionals, families, or sharers. The ground floor features a generously sized living room, offering a welcoming space to relax. This leads to a separate dining room, ideal for entertaining or family meals, which flows through to a contemporary kitchen fitted with modern units and inclusive of essential appliances. The layout is practical and well-suited for everyday living. To the first floor, the property offers two spacious double bedrooms and a well-proportioned single bedroom. The neutral family bathroom is fitted with a modern suite and includes a shower over the bath. The top floor houses the third bedroom in the converted attic space, which benefits from a dormer window, providing additional space and natural light—perfect as a main bedroom, guest room, or study. Additional features include a useful cellar for extra storage, gas central heating, and double-glazed windows throughout. To the rear, there is a small, low-maintenance garden—ideal for enjoying the outdoors in warmer months. Highfield is a vibrant and well-connected area close to Sheffield city centre, with excellent access to local amenities, including shops, cafes, parks, schools, and regular public transport links. The property is also within easy reach of London Road's popular restaurants and close to both the University of Sheffield and Sheffield Hallam University, making it an ideal location for a wide range of tenants. This is a fantastic opportunity to secure a high-quality home in a thriving part of the city. Early viewing is strongly recommended—contact 2Roost today to avoid disappointment.

High Street, Beighton, Sheffield, S20
Versatile Commercial Unit with A3 Consent in Prime Beighton Location 2Roost are pleased to present this well-positioned commercial unit, benefiting from A3 planning consent and ideally located on the High Street in the popular suburb of Beighton, Sheffield. This adaptable space presents an exciting opportunity for a range of business uses, particularly within the food and beverage sector. The property has been thoughtfully extended internally, creating a flexible layout that can be tailored to meet a variety of commercial needs. It features off-road parking for added convenience and includes modern double-glazed windows, enhancing energy efficiency and reducing noise. Most recently operating as a takeaway, the unit is ready for new business ventures, whether as a café, restaurant, or another retail use. Its prominent High Street location ensures excellent visibility and footfall, supported by the vibrant local community and surrounding residential developments. Beighton is a well-connected and growing area of Sheffield, offering strong transport links with easy access to the M1 motorway and Sheffield Parkway. The location is also close to Rother Valley Country Park, a popular local attraction that draws visitors year-round, contributing to steady local and through traffic. A range of nearby amenities and public transport links further enhance the area's commercial appeal. This is a fantastic opportunity for entrepreneurs and established businesses alike to secure a prime unit in one of Sheffield's most promising suburban centres. For further information or to arrange a viewing, contact 2Roost today.

Medlock Drive, Sheffield, S13
2Roost are delighted to present this immaculate three-bedroom semi-detached home, ideally located in the highly sought-after Handsworth area (S13) of Sheffield. This beautifully maintained property offers spacious living, a stunning garden, and excellent access to local amenities and transport links—perfect for families and professionals alike. The accommodation comprises a welcoming entrance hall leading into a generous open-plan living and dining area. This bright and airy space features sliding doors that open directly onto the landscaped rear garden, creating a seamless connection between indoor and outdoor living. The dining area flows into a neutral, well-presented kitchen, which also provides access to a rear porch and the garden—perfect for everyday convenience. Upstairs, the property offers two spacious double bedrooms, both with fitted wardrobes, and a third single bedroom ideal for use as a child's room or home office. The stylish family bathroom is finished to a high standard, featuring a freestanding shower and contemporary fittings. Externally, the property truly shines with a beautifully landscaped rear garden, boasting both paved and lawned areas—ideal for relaxing, entertaining, or family activities. Additional features include off-road parking, gas central heating, and double-glazed windows throughout. Handsworth is a well-established and desirable suburb of Sheffield, known for its strong community feel and access to a wide range of amenities including supermarkets, schools, parks, and healthcare services. The property is perfectly positioned for commuters, offering easy access to the Sheffield Parkway, M1 motorway, and regular public transport links to the city centre and surrounding areas. This exceptional home combines comfort, style, and convenience in a prime location. Early viewing is strongly recommended—contact 2Roost today to avoid disappointment.

Devonshire Way, Clowne, Chesterfield, S43
2Roost are proud to present this beautifully renovated two-bedroom detached bungalow, located on a highly sought-after residential road in Clowne. Offering stylish, open-plan living and high-quality finishes throughout, this property is ideal for those seeking a modern home in a peaceful yet well-connected setting. At the heart of the property is a stunning open-plan living, kitchen, and dining area, thoughtfully designed to maximise space and light. The sleek grey kitchen features contemporary cabinetry and integrated appliances, while a stylish floating media cabinet adds a touch of sophistication to the living space. Bi-folding doors extend the living area out onto the rear garden, creating the perfect environment for entertaining or enjoying relaxed indoor-outdoor living. A handy utility cupboard provides space and plumbing for a washing machine, along with additional storage. The bungalow offers two well-proportioned bedrooms, each tastefully decorated and filled with natural light. The modern bathroom is finished to a high standard, complete with a walk-in shower, vanity basin unit, WC, and elegant wall tiling. Externally, the property features a neatly lawned front garden, a lengthy driveway providing ample off-road parking, and a detached garage. The enclosed rear garden is also laid to lawn and surrounded by timber fencing, offering a private and peaceful space for outdoor enjoyment. Situated in the charming village of Clowne, this home benefits from a range of local amenities including shops, cafes, supermarkets, and reputable schools. The area also offers excellent transport links with easy access to the M1 motorway and nearby towns such as Chesterfield, Worksop, and Sheffield. Clowne is surrounded by picturesque countryside, making it an ideal location for those who enjoy walking, cycling, or simply being close to nature. This is a rare opportunity to rent a high-spec, move-in-ready home in one of Clowne's most desirable areas. Contact 2Roost today to arrange a viewing—this property won't stay on the market for long.

Norton Avenue, Sheffield, S12
2Roost are pleased to present this spacious and well-presented three-bedroom semi-detached home, ideally located in the sought-after S12 area of Sheffield. Offering generous living space, modern interiors, and excellent local amenities, this property is ideal for families, professionals, or anyone seeking a comfortable home in a convenient location. Upon entering the property, you are welcomed into a bright entrance hall that leads through to an open-plan living and dining room—perfect for both relaxing evenings and entertaining guests. To the rear, a modern, recently updated kitchen has been finished to a high standard, with stylish units and quality fixtures throughout. A spacious conservatory adds further versatility, providing a tranquil space overlooking the rear garden. Upstairs, the property offers two well-sized double bedrooms and one single bedroom, making it ideal for families or those needing a home office. The luxurious family bathroom is finished in a contemporary style and features a full-sized bath with an overhead shower. Externally, the home benefits from a well-maintained garden, a private driveway with off-street parking for 2–3 vehicles, a garage for secure storage, and additional features including double glazing and gas central heating throughout. The S12 area of Sheffield is a popular residential location, offering excellent access to local amenities, reputable schools, and green spaces such as Graves Park and the Shirebrook Valley Nature Reserve. The property is also conveniently located for commuting, with easy access to the Sheffield Parkway, ring road, and M1 motorway, as well as frequent bus routes into Sheffield city centre. This is a fantastic opportunity to rent a beautifully maintained and well-located home. Early viewing is highly recommended—contact 2Roost today to avoid disappointment.

Campbell Walk, Brinsworth, Rotherham, S60

Warren Road, Wickersley, Rotherham, S66
2Roost are delighted to present this three-bedroom semi-detached home, ideally located in the highly sought-after Wickersley area (S66) of Rotherham. Combining spacious accommodation, stylish upgrades, and excellent local amenities, this property is perfect for families and professionals alike. Upon entering the property, you are welcomed into a bright entrance hallway that leads to a generously sized open-plan living and dining area—ideal for both relaxing and entertaining. This versatile space is flooded with natural light and offers a comfortable setting for modern living. Off the hallway, you'll also find a beautifully updated kitchen featuring fresh grey painted units and new worktops, creating a contemporary yet practical cooking space. Upstairs, the property offers two well-proportioned double bedrooms and a third single bedroom, perfect for use as a nursery or home office. The family bathroom is finished in a neutral style and includes a full-sized bath with overhead shower, providing both functionality and comfort. Externally, the home boasts a private rear garden with a combination of lawn and paved areas—ideal for outdoor dining or children's play. To the front, the property benefits from off-road parking for multiple vehicles, offering convenience and security. Located in the ever-popular Wickersley area, this property enjoys easy access to a range of local amenities including shops, restaurants, reputable schools, and parks. Wickersley is also well-connected for commuters, with quick links to the M18 and M1 motorways and public transport routes into Rotherham and Sheffield. This is a fantastic opportunity to rent a beautifully finished home in a prime location. Available immediately—early viewing is strongly recommended. Contact 2Roost today to arrange your viewing and avoid disappointment.

Canterbury Close, Worksop, S81
2Roost are pleased to present this spacious three-bedroom semi-detached home, ideally located in the popular S81 area of Worksop. Offering generous living space across two floors, this well-maintained property is perfect for families or professionals seeking a home with excellent local amenities and convenient transport links. Upon entering the property, you are greeted by a welcoming entrance hallway that leads into a large open-plan living and dining area—an ideal space for both relaxing and entertaining. Off the living area is a well-appointed kitchen, complete with integrated oven and hob, providing ample workspace and storage for everyday cooking. Also on the ground floor is a convenient downstairs WC and a useful storage room, with direct access to a low-maintenance paved rear yard and an external garage, perfect for additional storage or parking. To the first floor, the property offers two spacious double bedrooms and a third single bedroom, which could also serve as a home office or nursery. The modern family bathroom is finished with a stylish freestanding shower unit—perfect for a refreshing start to the day. Additional benefits include gas central heating, double-glazed windows, and external space ideal for outdoor seating or low-maintenance gardening. Situated in the S81 area of Worksop, this home enjoys easy access to a range of local amenities including supermarkets, schools, parks, and healthcare facilities. The property is ideally located for commuters, with excellent road connections to Sheffield, the A57, and the M1 motorway, making it a convenient base for those working in the wider South Yorkshire and Nottinghamshire areas. This well-proportioned home offers excellent value and a great location—early viewing is highly recommended. Contact 2Roost today to arrange a viewing and avoid disappointment.

Shaldon Grove, Aston, Sheffield, S26
2Roost are delighted to present this fantastic two-bedroom semi-detached home, ideally located in the highly sought-after area of Aston (S26), Sheffield. Offering a modern interior, generous living space, and excellent local amenities, this property is perfect for professionals, couples, or small families. The property welcomes you with a bright entrance hall leading into a spacious living room, complete with a bay window that fills the space with natural light and adds a touch of character. Also accessed from the hallway is a stylish modern kitchen, fitted with sleek white gloss units and ample storage. A rear door from the kitchen opens out to a well-maintained, enclosed garden with both lawned and paved areas—perfect for outdoor dining or relaxing. Upstairs, the accommodation comprises one generously sized double bedroom, a single bedroom ideal for a child's room or home office, and a modern family bathroom with a shower over the bath. The home is neutrally decorated throughout, offering a clean, contemporary living environment ready to move into. Additional benefits include gas central heating, double-glazed windows, and off-road parking for added convenience. The property is ideally located within the popular Aston area, known for its excellent schools, parks, and community feel. With easy access to the M1 motorway and Sheffield Parkway, it's an ideal spot for commuters. Nearby, residents can enjoy the stunning Rother Valley Country Park—perfect for walking, cycling, and outdoor activities—as well as a wide range of local shops, supermarkets, and leisure facilities. This is a superb opportunity to secure a modern, low-maintenance home in a fantastic location. Early viewing is highly recommended—contact 2Roost today to avoid disappointment.

High Street, Sheffield , S20
2Roost is pleased to present this well-maintained two-bedroom terraced home, ideally situated in the popular S20/Beighton area of Sheffield. Offering generous living space and a convenient location, this property is perfect for professionals, couples, or small families seeking comfort and accessibility. Upon entering the property, you are welcomed into a spacious kitchen and dining area—ideal for everyday living and entertaining guests. This leads into a bright and generously sized living room, creating a warm and inviting space. From the living room, an internal hallway offers access to a practical storage cupboard and a naturally lit staircase leading to the first floor. Upstairs, the property boasts two double bedrooms, including one particularly spacious master bedroom. The large family bathroom is well-appointed with a full suite and includes a shower over the bath, offering both style and functionality. Additional benefits include gas central heating, double glazed windows throughout, and off-road parking. The property is conveniently located for excellent transport links, with easy access to the M1 and Sheffield Parkway. It is also close to Rother Valley Country Park and a variety of local amenities including shops, schools, and public transport routes. This is a fantastic opportunity to secure a lovely home in a desirable area. Early viewing is highly recommended—contact 2Roost today to arrange your appointment.

Aughton Road, Swallownest, Sheffield, Rotherham, S26
2Roost are proud to present, this larger than average, two bedroom semi-detached house in the desirable S26/Swallownest area of Sheffield. The property briefly comprises of an entrance hall leading to good sized living room with bay window, a neutrally decorated dining room with access to the kitchen, conservatory and downstairs w/c. To the upstairs are two large double bedrooms and a brand new family bathroom with a bath and free separate shower. The garden is finished nicely with lawn and paved areas providing access to a storage area. This excellent property also benefits from gas central heating, double glazed windows, off road parking and is ideally located for access to local amenities, Sheffield, Rotherham and the M1 motorway. Call now to avoid disappointment.

Upper Rye Close, Whiston, Rotherham, Rotherham, S60
2Roost are delighted to present this beautifully presented three-bedroom terraced home, ideally situated in the sought-after Whiston area (S60) of Rotherham. Offering spacious and stylish accommodation throughout, this property is perfect for families or professionals seeking comfort, convenience, and a well-connected location. Upon entering the property, you are welcomed into a bright entrance hall that leads into a contemporary kitchen, finished to a high standard with sleek, high-gloss units and ample storage. Beyond the kitchen lies a generously sized living room, flooded with natural light and offering direct access through patio doors to a private, low-maintenance paved garden – ideal for relaxing or entertaining. The ground floor also benefits from a large guest WC for added convenience. Upstairs, the home features two well-proportioned double bedrooms, a spacious single bedroom, and a modern family shower room. Additional benefits include gas central heating and double-glazed windows throughout, ensuring energy efficiency and year-round comfort. Located in the heart of Whiston, this home enjoys easy access to a range of local amenities including shops, cafes, reputable schools, and green spaces. Whiston is known for its strong community feel and excellent transport links, making it a popular choice for commuters. The M1 motorway is within easy reach, as are the centres of Rotherham and Sheffield, offering further retail, leisure, and employment opportunities. Early viewing is highly recommended – contact 2Roost today to arrange a viewing and avoid missing out on this exceptional rental opportunity.