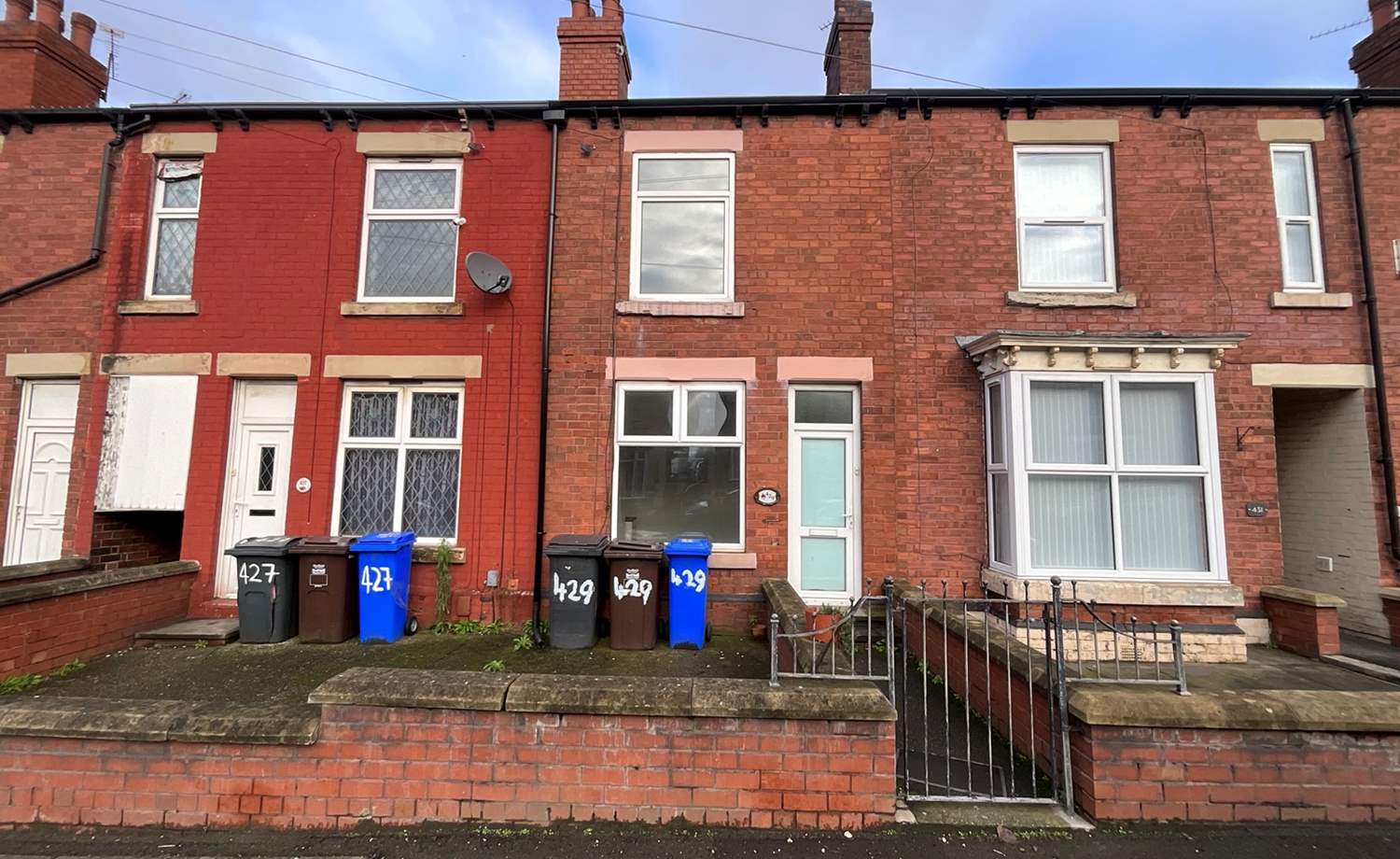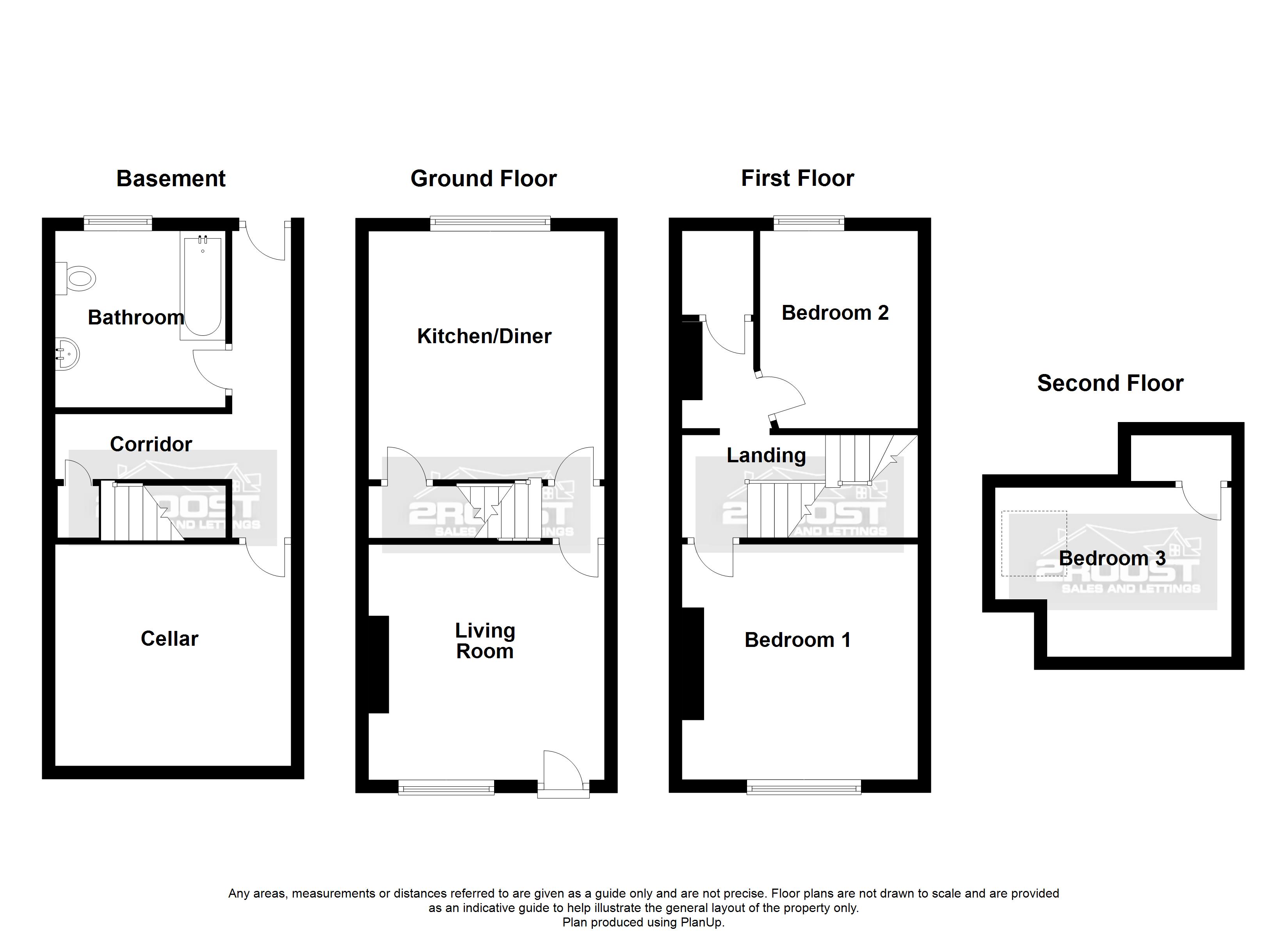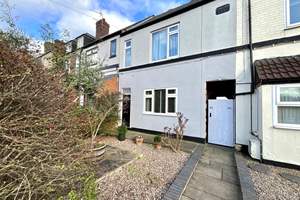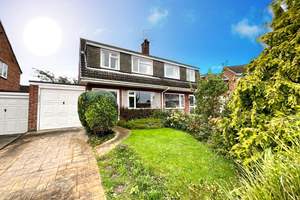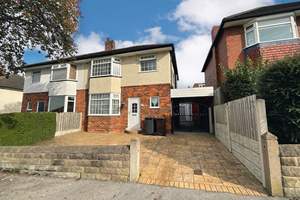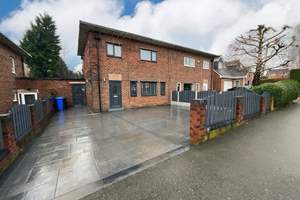Main Road, Sheffield, S9
Ref: 29095Sheffield
Description
Don't miss out on this opportunity to own a spacious three-bedroom mid-terrace property! Conveniently located for easy access to the motorway network and a quick commute to the town center via nearby public transport links, this home is perfect for first-time buyers and young families.
Step into a spacious and well-appointed fitted dining kitchen, featuring access to a cellar that leads to a family bathroom, a convenient storage room, and an additional cellar space. The rear door opens to a private enclosed courtyard, perfect for outdoor enjoyment.
The front-facing living room offers a welcoming space, and a staircase leads to two bedrooms and a stylish w/c with a hand wash basin. Ascend to the fourth floor to discover a spacious double bedroom with a large Velux window, providing views.
Enjoy the comfort of gas-fired central heating and the benefits of double-glazed windows throughout. This property comes with the added advantage of no onward chain, ensuring a smooth and hassle-free purchase process. Act fast and seize the chance to make this fantastic home yours!
For anybody needing to commute to work or school, this property is ideally positioned. Its within a very short distance of Prince of Wales Road and Sheffield Parkway - giving great access beyond the City Centre to the M1 and M18 motorway. For people needing to get into the heart of the city, Sheffield City Centre is only a 10 minute drive, with regular bus routes also close by.
* IDEAL INVESTMENT OPPORTUNITY
* DECEPTIVELY SPACIOUS
* THREE BEDROOM TERRACE PROPERTY
* BASEMENT
* CELLAR
* REAR COURT YARD
* GAS CENTRAL HEATING
* EXCELLENT LOCATION FOR TRANSPORT LINKS
* EASY ACCESS TO THE CITY CENTRE SCHOOLS
* UNIVERSITIES AND HOSPITALS
Accommodation comprises:
* Living Room: 3.63m x 3.62m (11' 11" x 11' 11")
* Kitchen/Dining Room: 3.59m x 3.82m (11' 9" x 12' 6")
* Bathroom: 2.4m x 2.56m (7' 10" x 8' 5")
* Cellar Area: 3.45m x 3.41m (11' 4" x 11' 2")
* Bedroom 1: 3.67m x 3.61m (12' x 11' 10")
* Bedroom 2: 2.44m (To Widest Point) x 3.08m (8' x 10' 1")
* Bedroom 3: 2.6m (To Widest Point) x 4.29m (To Longest Point) (8' 6" x 14' 1")
Virtual Tour
Floor Plans
(Click the floor plans to view larger versions)
Additional Information
This property is sold on a leasehold basis. The lease length is 200 years and began in 1902.- Lease Length: 200
- Ground Rent: Call for details
- Ground Rent Interval: Call for details
- Annual Maintenance: Call for details
- Council Tax Band: Band A
Important Remarks
Please note that all the above information has been provided by the vendor in good faith, but will need verification by the purchaser's solicitor. Any areas, measurements or distances referred to are given as a guide only and are not precise. Floor plans are not drawn to scale and are provided as an indicative guide to help illustrate the general layout of the property only. The mention of any appliances and/or services in this description does not imply that they are in full and efficient working order and prospective purchasers should make their own investigations before finalising any agreement to purchase. It should not be assumed that any contents, furnishings or other items shown in photographs (which may have been taken with a wide angle lens) are included in the sale. Any reference to alterations to, or use of, any part of the property is not a statement that the necessary planning, building regulations, listed buildings or other consents have been obtained. We endeavour to make our details accurate and reliable, but they should not be relied on as statements or representations of fact and they do not constitute any part of an offer or contract. The seller does not give any warranty in relation to the property and we have no authority to do so on their behalf.
