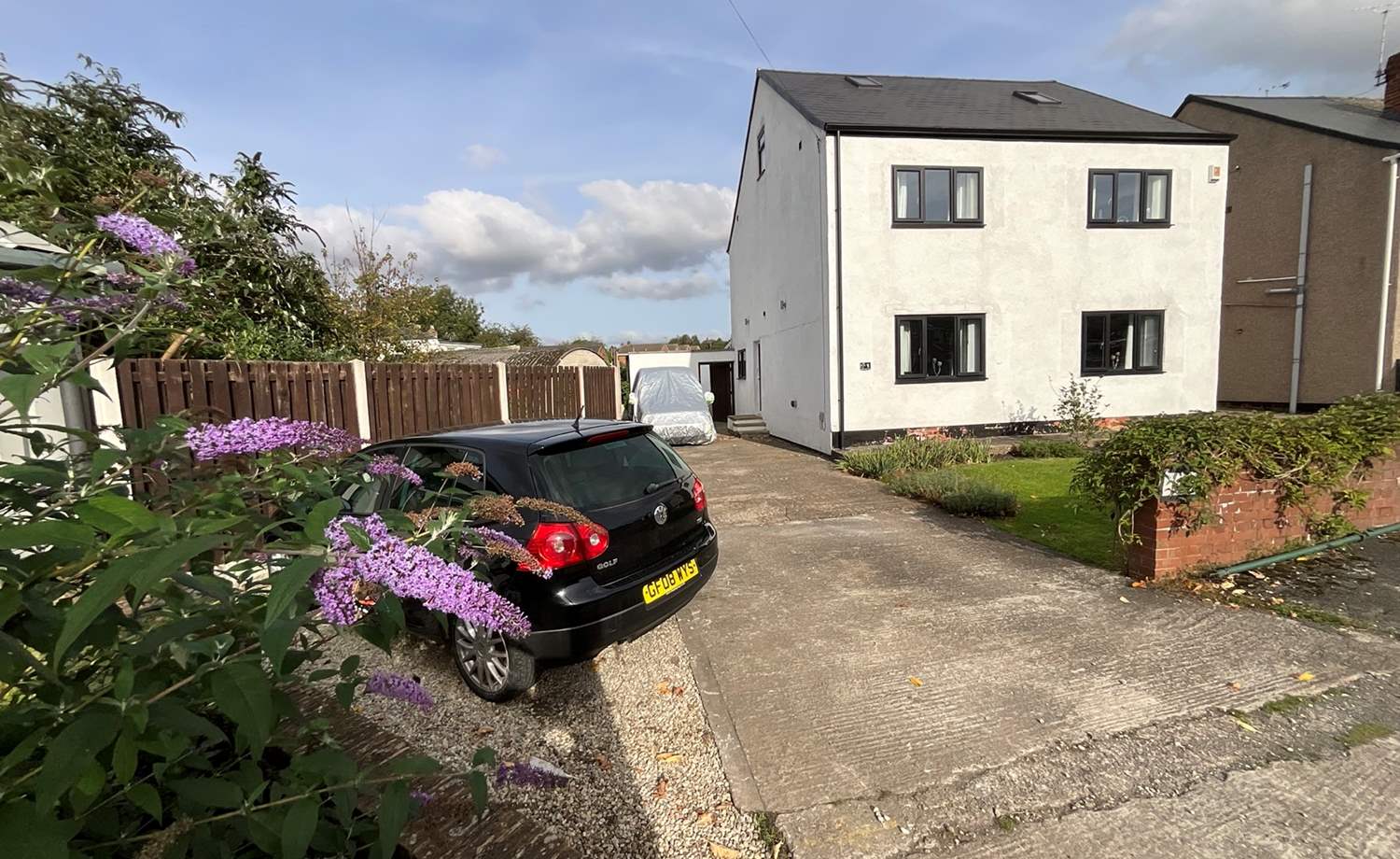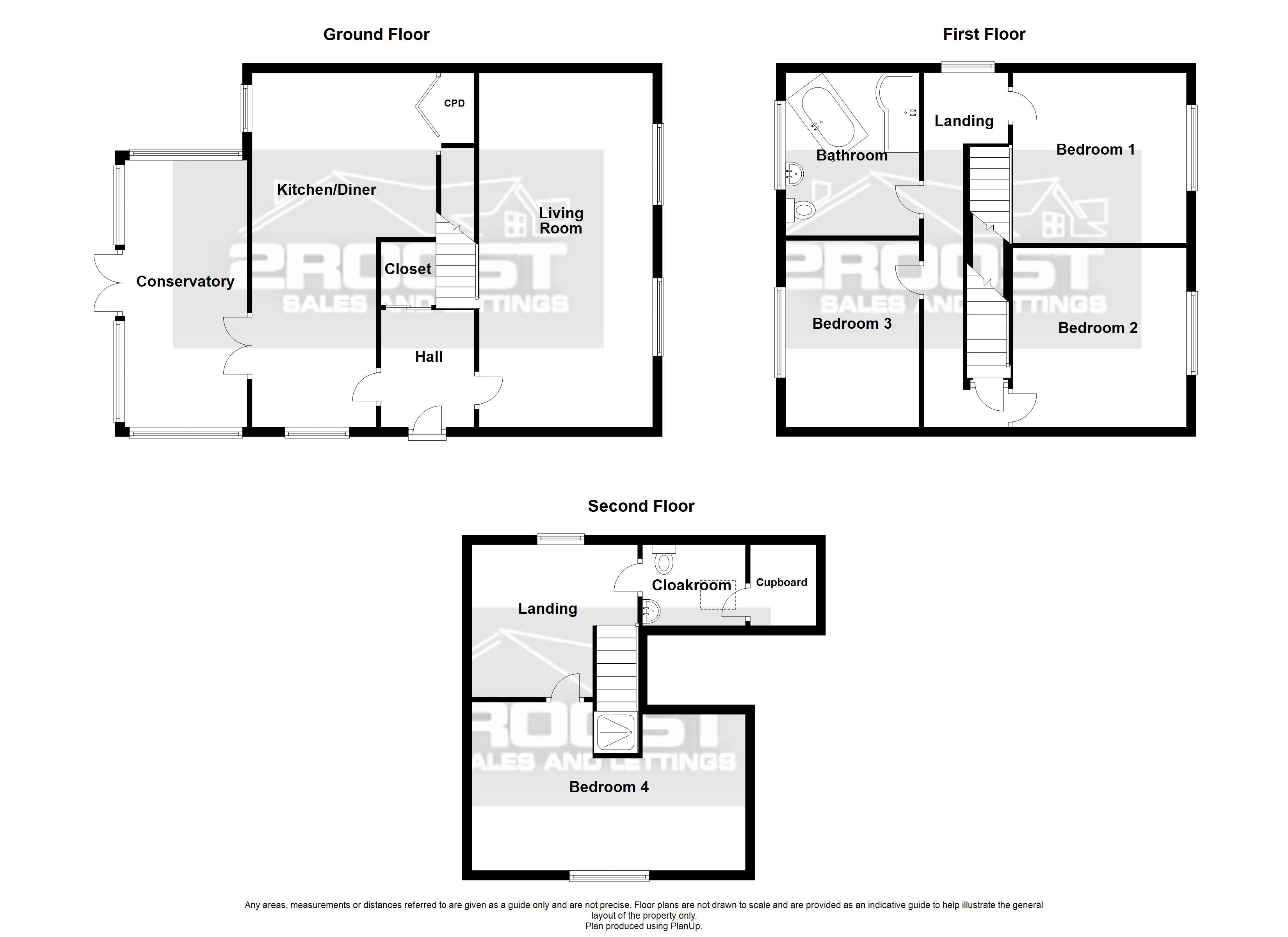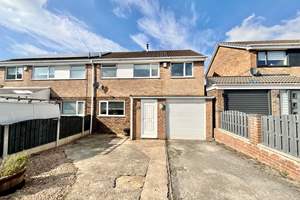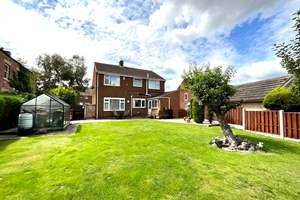Nethermoor Lane, Killamarsh, Sheffield, S21
Ref: 30420Killamarsh
Description
*** GUIDE PRICE £375,000 - £385,000 ***
Experience the true grandeur and quality of this exceptional four-bedroom detached property set within expansive gardens. As you step inside, a side entrance welcomes you into a spacious and inviting hallway, adorned with a staircase leading to the first floor. The generously proportioned lounge features a captivating fireplace, while the high-gloss kitchen boasts an array of wall, drawer, and base cabinets, accompanied by a spacious island with complementary countertops. There is ample space for a dining table and chairs, making it a perfect culinary hub. French doors seamlessly connect to the expansive conservatory, offering delightful views of the larger-than-average landscaped rear garden.
Moving to the first floor, a well-appointed landing introduces three bedrooms, accompanied by a striking family bathroom. The bathroom showcases a walk-in shower cubicle, a freestanding bath, a wash hand basin, and a WC. Further stairs ascend to the converted attic, where you'll discover a fourth bedroom with an attached shower cubicle and a convenient cloakroom.
Outside, a private driveway at the front of the property provides extensive off-road parking, and a side timber gate leads to the garage/workroom. The generously sized rear garden is a level expanse of lush lawn, enclosed by timber fencing and adorned with mature trees, plants, shrubs, and a vegetable patch. A patio area creates the perfect setting for outdoor dining and relaxation.
This property exudes elegance and comfort, both inside and out, and must be seen in person to truly appreciate the grandeur it offers.
The property lies in the heart of Killamarsh Village, close to all local amenities and having easy access to the motorway network and Sheffield Supertram. The location has great advantages to both the local population and commuting to South Yorkshire and Derbyshire. The local infant and junior schools are feeder schools for Eckington Comprehensive. There are views over Rother Valley Country Park where there is an array of water sport facilities and Rother Valley golf club. Killamarsh has a sports centre and gymnasium, village library, St Giles Church which dates back to pre 1840 as well as a bustling shopping precinct and many local hostelries, all this available just a short drive from Sheffield, Chesterfield, Worksop and Rotherham.
* ABSOLUTELY STUNNING THROUGHOUT
* FOUR BEDROOMS
* CONSERVATORY
* SHOWER IN BEDROOM FOUR
* CLOAKROOM
* MODERN HIGH-GLOSS KITCHEN
* SPACIOUS HALLWAY
* DOUBLE GLAZING
* GAS CENTRAL HEATING
* MAGNIFICENT REAR GARDEN
* BEAUTIFUL BATHROOM
* PRIVATE DRIVEWAY
* GARAGE/WORKSHOP
Accommodation comprises:
* Living Room: 3.65m x 7.52m (12' x 24' 8")
* Kitchen/diner: 3.98m (To Widest Point) x 7.46m (To Longest Point) (13' 1" x 24' 6")
* Conservatory: 2.58m x 5.6m (8' 6" x 18' 4")
* Bedroom 1: 3.61m x 3.64m (11' 10" x 11' 11")
* Bedroom 2: 3.65m x 3.62m (12' x 11' 11")
* Bedroom 3: 3.09m x 3.62m (10' 2" x 11' 11")
* Bedroom 4 (Third Floor): 5.5m x 3.61m (18' 1" x 11' 10")
Virtual Tour
Floor Plans
(Click the floor plans to view larger versions)
Additional Information
This property is sold on a freehold basis.- Council Tax Band: Band C
EPC
Important Remarks
Please note that all the above information has been provided by the vendor in good faith, but will need verification by the purchaser's solicitor. Any areas, measurements or distances referred to are given as a guide only and are not precise. Floor plans are not drawn to scale and are provided as an indicative guide to help illustrate the general layout of the property only. The mention of any appliances and/or services in this description does not imply that they are in full and efficient working order and prospective purchasers should make their own investigations before finalising any agreement to purchase. It should not be assumed that any contents, furnishings or other items shown in photographs (which may have been taken with a wide angle lens) are included in the sale. Any reference to alterations to, or use of, any part of the property is not a statement that the necessary planning, building regulations, listed buildings or other consents have been obtained. We endeavour to make our details accurate and reliable, but they should not be relied on as statements or representations of fact and they do not constitute any part of an offer or contract. The seller does not give any warranty in relation to the property and we have no authority to do so on their behalf.










































































