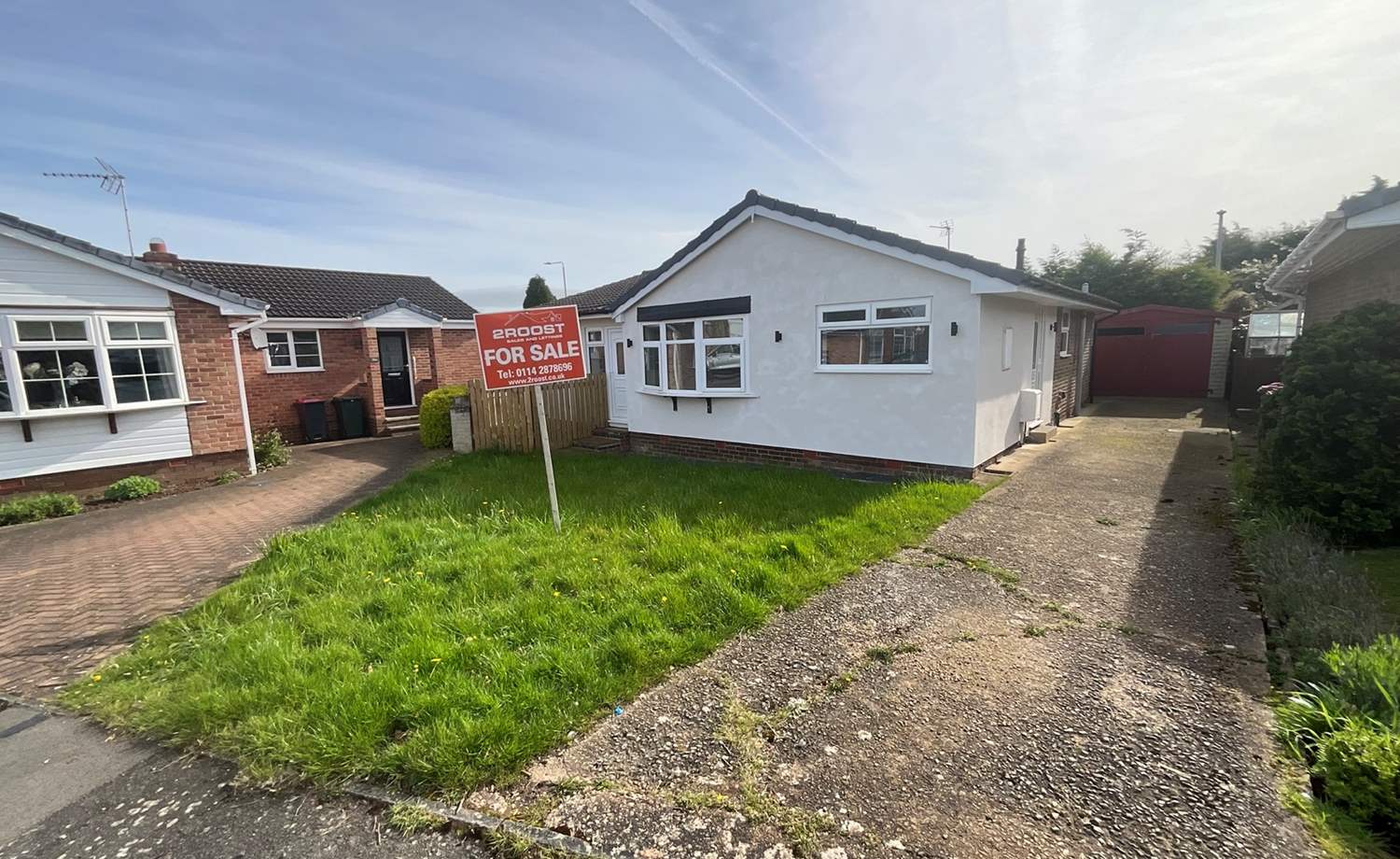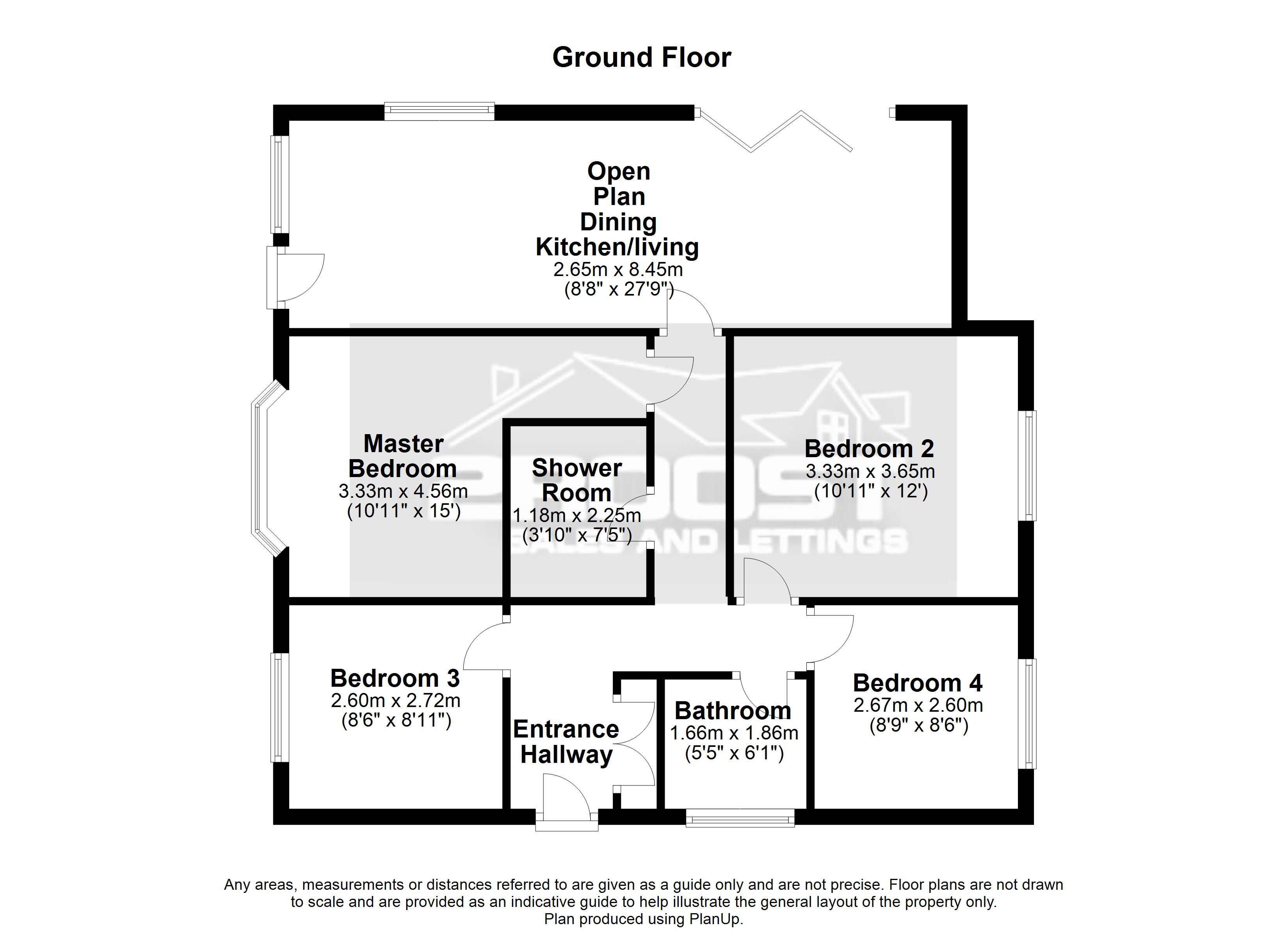Orchid Way, South Anston, Sheffield, S25
Ref: 30559South Anston
Description
** GUIDE PRICE £350,000 - £360,000 **
Unlock the full potential of this exceptional four-bedroom detached bungalow by personally experiencing the expansive accommodation it offers. Enhanced by a contemporary interior, the residence boasts a unique layout, with a thoughtfully designed kitchen extension providing an ideal space for independent living. Positioned in the heart of South Anston, this meticulously renovated property graces generous grounds, promising a lifestyle of comfort and sophistication.
Within, the residence unfolds its splendor, featuring an inviting entrance hallway, a family bathroom, and a separate shower room. The kitchen/diner/lounge, impressively spacious and equipped with built-in appliances, creates an ambiance conducive to delightful culinary experiences. Four well-appointed bedrooms enhance the overall allure, ensuring a harmonious blend of luxury and functionality.
Externally, the front garden, extensive driveway, and detached brick-built garage contribute to the property's curb appeal. A gateway beckons to the expansive and private back garden, offering an exclusive retreat.
Strategically situated, this residence seamlessly connects with the amenities of South Anston, encompassing shops, public houses, and cafes. Its proximity to the M1 motorway network and the A57 facilitates convenient access to Sheffield, Worksop, Nottingham, and Leeds. With undeniable charm and a strategic location, this property is poised to captivate discerning homeowners, presenting an unparalleled opportunity that is not expected to linger on the market for long. Embrace the allure of this sophisticated dwelling and make it yours before someone else does.* NO ONWARD CHAIN
* EXTENDED FOUR BEDROOM BUNGALOW
* OPEN PLAN DINING KITCHEN / LIVING ROOM
* FAMILY BATHROOM
* SEPARATE SHOWER ROOM
* GARAGE
* ENVIABLE PLOT
* VERY SPACIOUS GARDEN
* QUIET CUL-DE-SAC
* SOUGHT AFTER LOCATION
Accommodation comprises:
* Entrance Hallway
* Open Plan Kitchen/Dining/Living: 8.45m x 2.65m (27' 9" x 8' 8")
* Master Bedroom: 4.56m x 3.33m (15' x 10' 11")
* Shower Room: 2.25m x 1.18m (7' 5" x 3' 10")
* Bedroom Two: 3.65m x 3.33m (12' x 10' 11")
* Bedroom Three : 2.72m x 2.6m (8' 11" x 8' 6")
* Bedroom Four : 2.67m x 2.6m (8' 9" x 8' 6")
* Bathroom: 1.86m x 1.66m (6' 1" x 5' 5")
Virtual Tour
Floor Plans
(Click the floor plans to view larger versions)
Additional Information
This property is sold on a freehold basis.EPC
Important Remarks
Please note that all the above information has been provided by the vendor in good faith, but will need verification by the purchaser's solicitor. Any areas, measurements or distances referred to are given as a guide only and are not precise. Floor plans are not drawn to scale and are provided as an indicative guide to help illustrate the general layout of the property only. The mention of any appliances and/or services in this description does not imply that they are in full and efficient working order and prospective purchasers should make their own investigations before finalising any agreement to purchase. It should not be assumed that any contents, furnishings or other items shown in photographs (which may have been taken with a wide angle lens) are included in the sale. Any reference to alterations to, or use of, any part of the property is not a statement that the necessary planning, building regulations, listed buildings or other consents have been obtained. We endeavour to make our details accurate and reliable, but they should not be relied on as statements or representations of fact and they do not constitute any part of an offer or contract. The seller does not give any warranty in relation to the property and we have no authority to do so on their behalf.












































