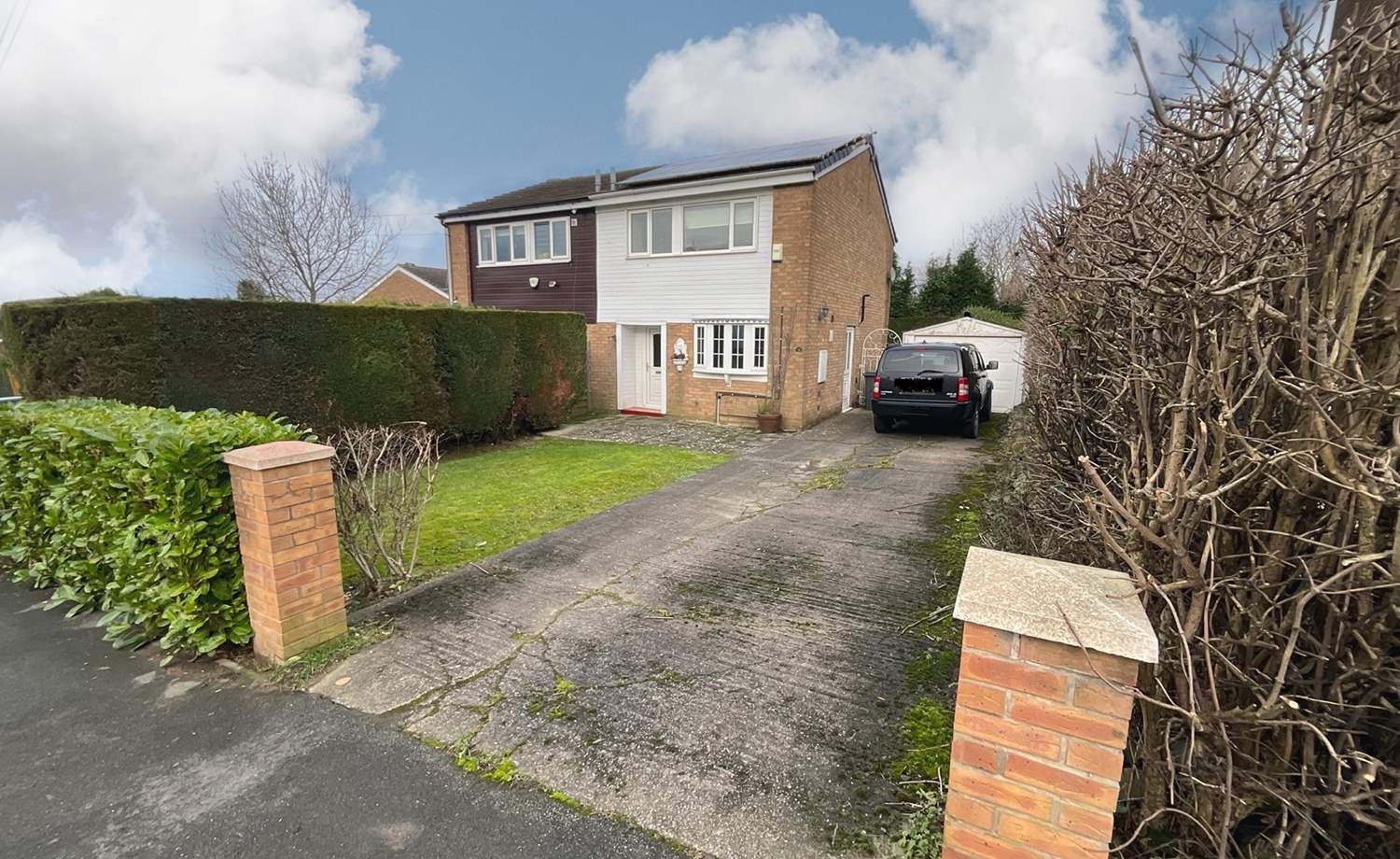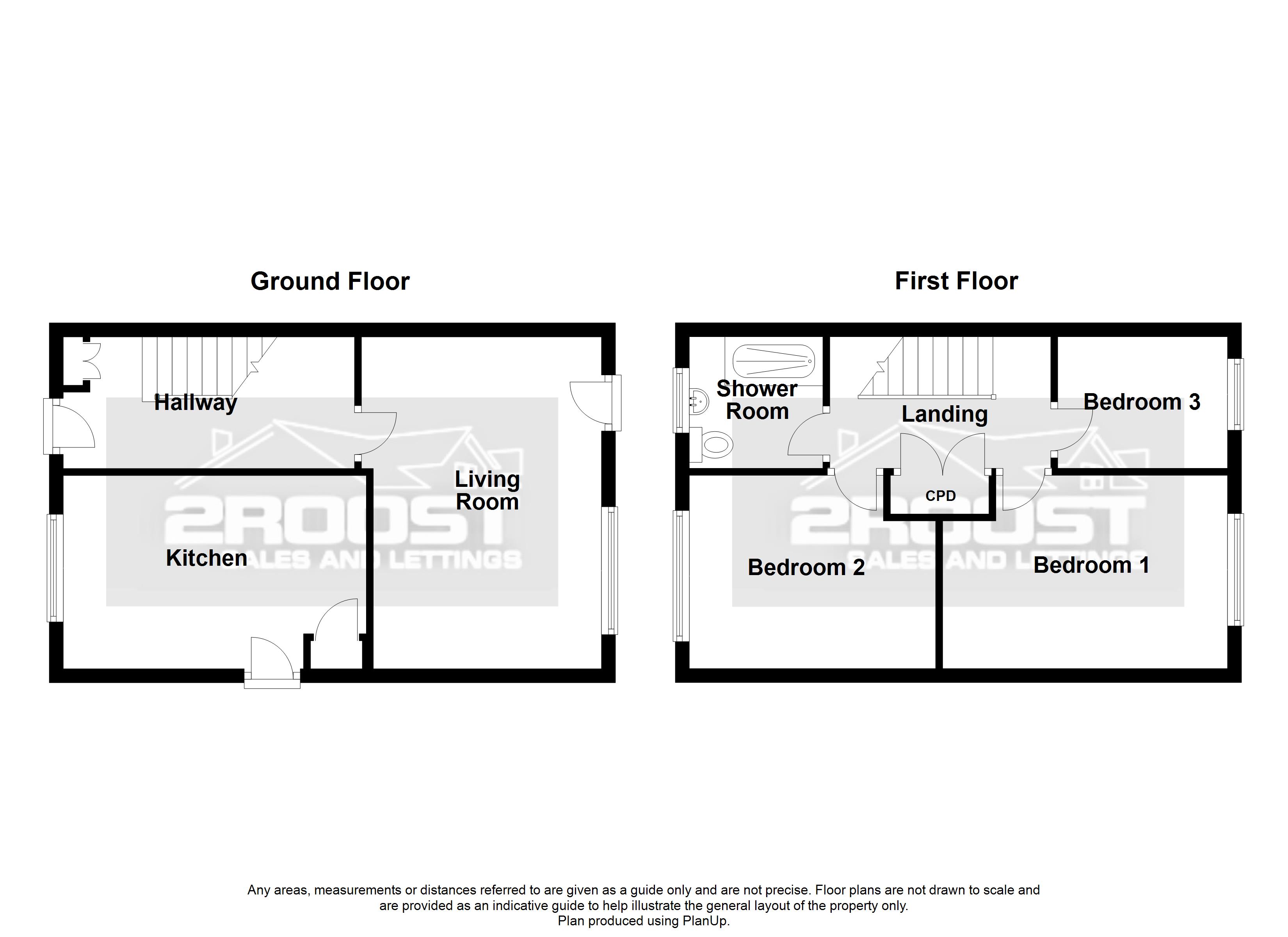Spinkhill Avenue, Sheffield, S13
Ref: 30608Richmond
Description
** GUIDE PRICE £170,000-£180,000 ** ** NO CHAIN ** 2Roost is thrilled to present this impeccably maintained three-bedroom semi-detached residence, providing an inviting and commodious living experience. Upon entering, you are welcomed by a generously proportioned rear lounge exuding a warm ambience, complemented by a feature fire surround with a inset electric fireplace—an ideal setting for relaxation. The lounge seamlessly connects to a low-maintenance rear garden through a rear door, offering a serene retreat.
A standout feature of the property is the splendid open-plan kitchen/diner, an epitome of modern living. This space effortlessly accommodates both culinary activities and dining experiences, making it perfect for hosting guests or enjoying family meals. The contemporary fitted kitchen is equipped with integrated cooking appliances, ensuring a seamless blend of functionality and style to meet all your culinary needs.
The outdoor area is designed for those who relish alfresco living, providing an idyllic setting for summer barbecues or a quiet cup of coffee in a tranquil environment. The rear garden is mainly lawn, offering a practical and visually appealing ambience. Adding to the allure, the property boasts a gated driveway leading to off-street parking, ensuring a hassle-free parking solution for residents and guests alike. For added convenience, a garage at the rear provides secure shelter for your vehicle, protecting it from the elements.
Situated in close proximity to local shops and a short distance from the Crystal Peak shopping mall, the property offers easy access to a variety of amenities, cafes, and supermarkets. Highly regarded schools catering to students of all ages are conveniently located in the area, along with excellent transport links, including key bus routes and swift access to the motorway network. This residence combines comfort, style, and practicality, making it an exceptional choice for discerning buyers.
* CHAIN FREE
* GATED DRIVEWAY
* LOW MAINTENANCE ENCLOSED REAR GARDEN
* DETACHED GARAGE
* STYLISH KITCHEN
* SHOWER ROOM
* SOUGHT AFTER LOCATION
* GAS CENTRAL HEATING
* DOUBLE GLAZING
* SOLAR PANELS (A SHADE GREENER)
* POPULAR RESIDENTIAL AREA
Accommodation comprises:
* Kitchen: 2.76m x 4.33m (9' 1" x 14' 2")
* Living Room: 4.75m x 3.26m (15' 7" x 10' 8")
* Bedroom 1: 2.78m x 4.07m (9' 1" x 13' 4")
* Bedroom 2: 2.78m x 3.56m (9' 1" x 11' 8")
* Bedroom 3: 1.95m x 2.43m (6' 5" x 8')
* Shower Room: 1.88m x 2.08m (6' 2" x 6' 10")
Virtual Tour
Floor Plans
(Click the floor plans to view larger versions)
Additional Information
This property is sold on a freehold basis.- Council Tax Band: Band A
EPC
Important Remarks
Please note that all the above information has been provided by the vendor in good faith, but will need verification by the purchaser's solicitor. Any areas, measurements or distances referred to are given as a guide only and are not precise. Floor plans are not drawn to scale and are provided as an indicative guide to help illustrate the general layout of the property only. The mention of any appliances and/or services in this description does not imply that they are in full and efficient working order and prospective purchasers should make their own investigations before finalising any agreement to purchase. It should not be assumed that any contents, furnishings or other items shown in photographs (which may have been taken with a wide angle lens) are included in the sale. Any reference to alterations to, or use of, any part of the property is not a statement that the necessary planning, building regulations, listed buildings or other consents have been obtained. We endeavour to make our details accurate and reliable, but they should not be relied on as statements or representations of fact and they do not constitute any part of an offer or contract. The seller does not give any warranty in relation to the property and we have no authority to do so on their behalf.





















































