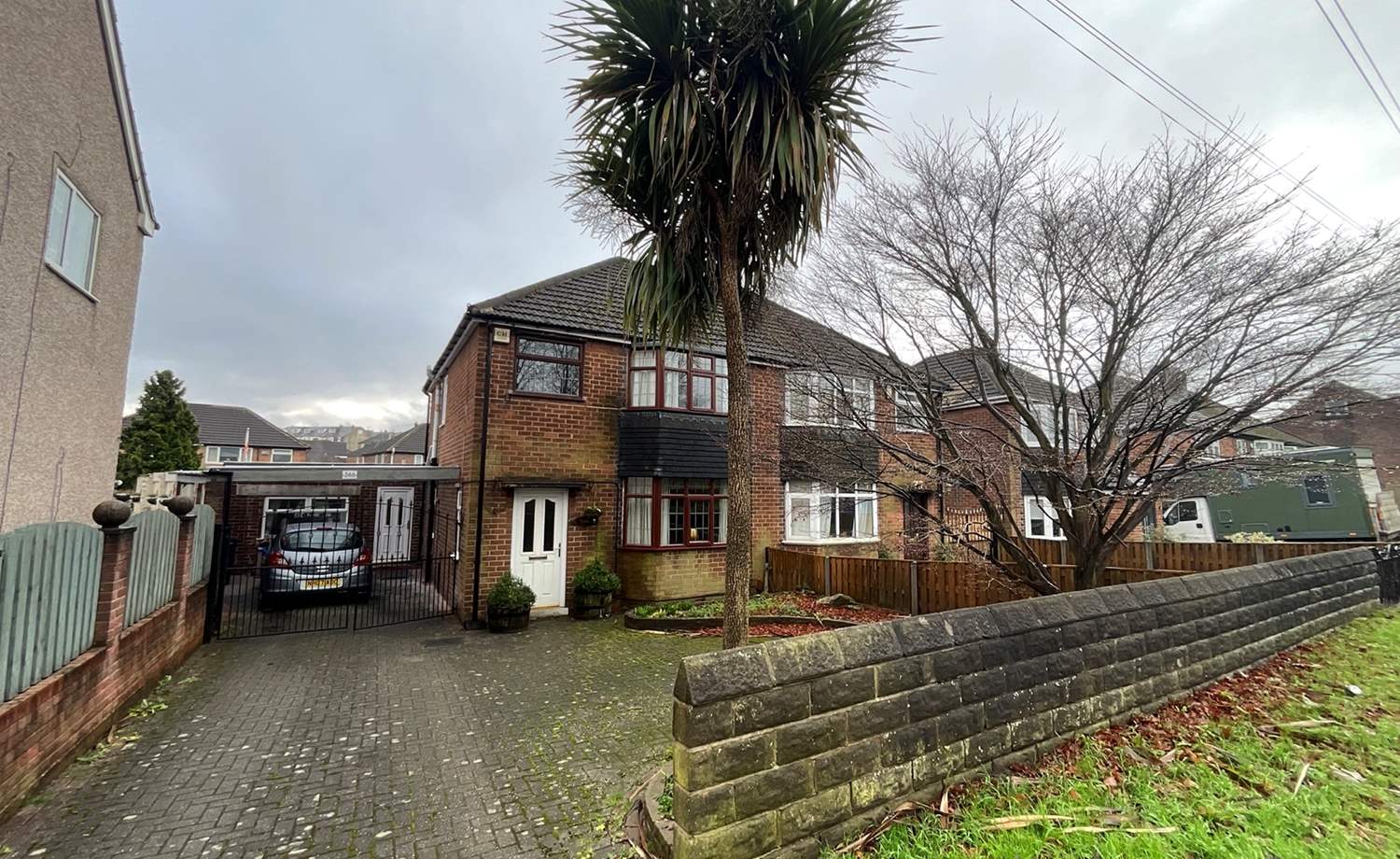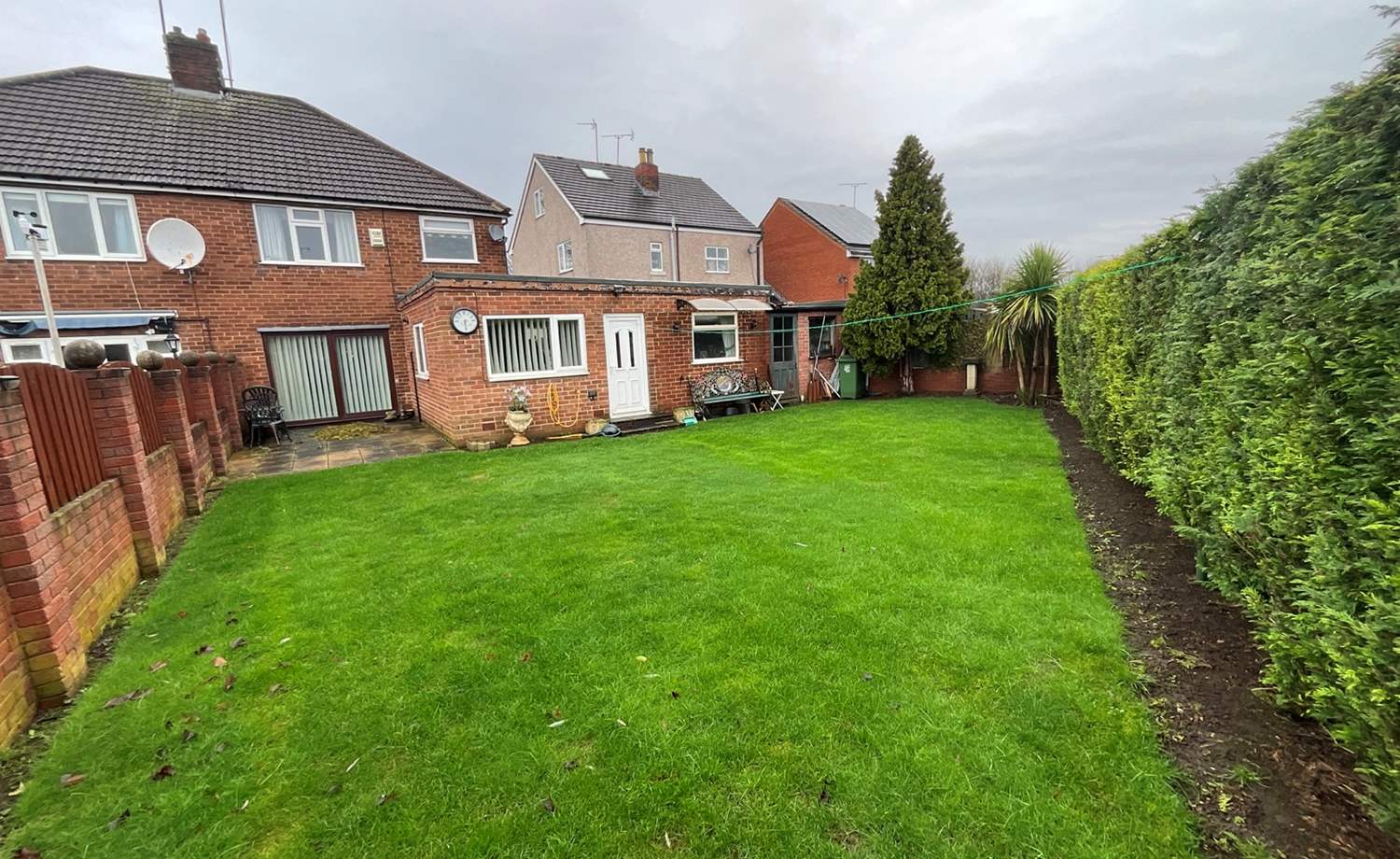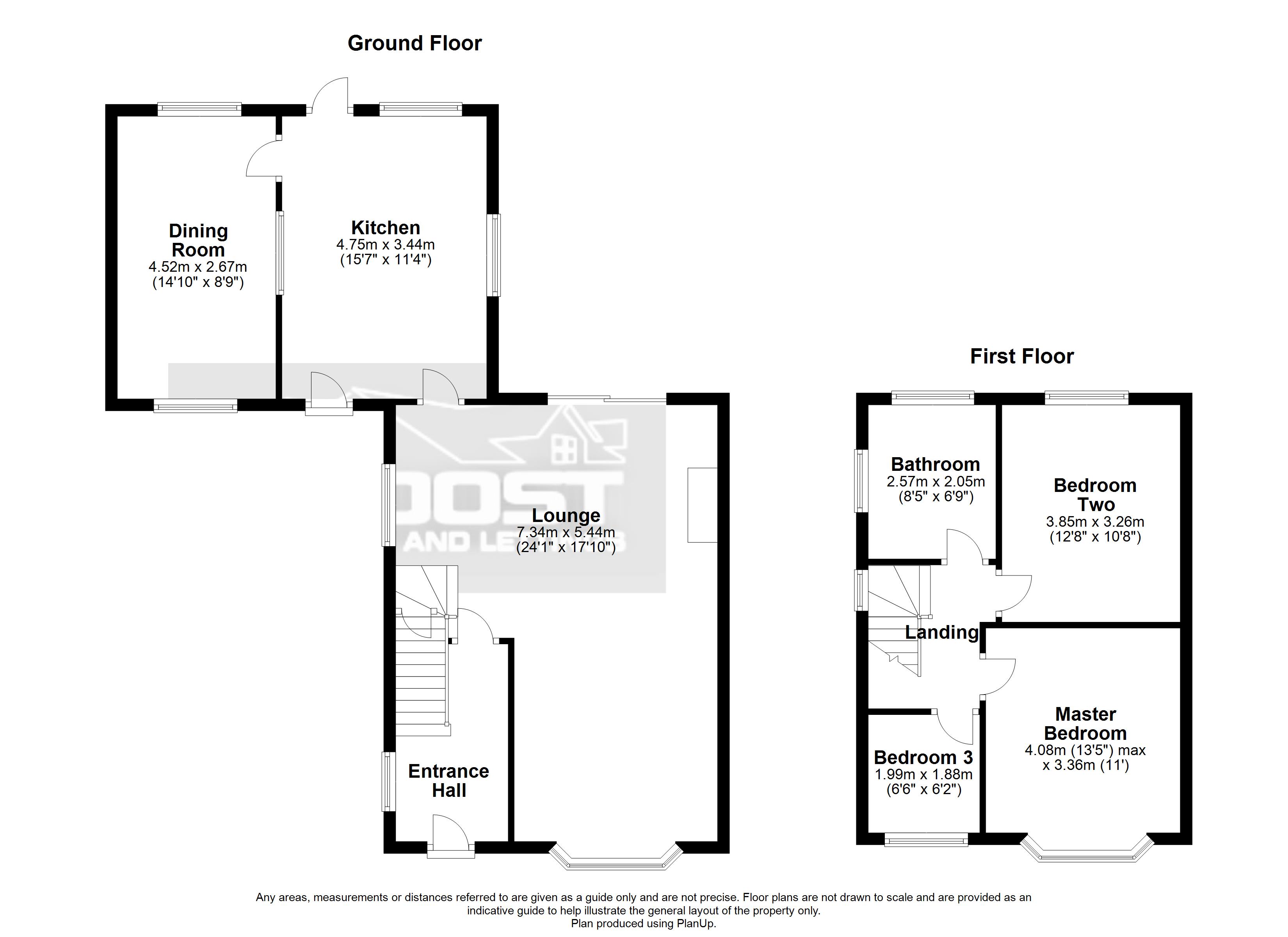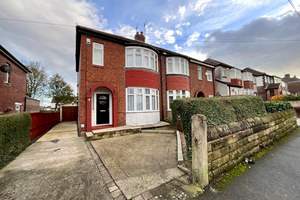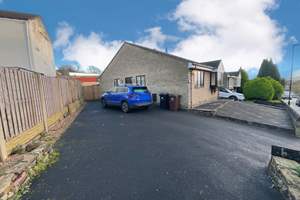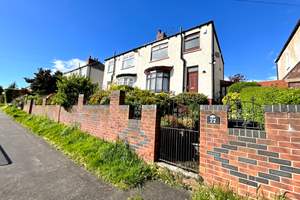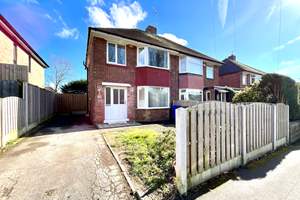Retford Road , Handsworth, Sheffield, S13
Ref: 30617Handsworth
Description
***NO CHAIN***** GUIDE PRICE £230,000 - £240,000 **
An internal viewing is highly recommended to fully appreciate the exceptional features of this meticulously maintained three-bedroom extended semi-detached property, situated on a generous plot. Offered for sale with no upward chain, this property is nestled in an established residential area, exemplifying refined living.
The well-designed layout includes an inviting entrance hall, an elegant bay-windowed lounge, a thoughtfully appointed kitchen, and a dining room that adds to the overall appeal. The first floor encompasses three bedrooms and a well-appointed family bathroom, contributing to a harmonious living experience.
Externally, the property boasts a driveway with ample off-road parking, complemented by a gated carport for added security. The expansive rear garden, adorned with a lush lawn and a strategically positioned patio, creates an ideal space for outdoor dining and additional seating.
Woodhouse Mill enjoys proximity to a diverse range of local amenities, including shops and educational facilities. A robust public bus service further enhances the convenience of the location. With easy access to Sheffield city centre, the motorway network, and the renowned Crystal Peaks shopping centre, this residence is strategically positioned for a sophisticated and well-connected lifestyle.
In summary, this property represents a unique opportunity to acquire a well-appointed home in a sought-after location. The seamless blend of comfort, style, and convenience makes it an attractive proposition for discerning buyers seeking a residence that surpasses expectations. Early viewing is strongly recommended to fully appreciate the distinctive charm and lifestyle offered by this exceptional property. Call 2roost on 01142878696 to book your viewing
* THREE BEDROOM SEMI-DETACHED PROPERTY
* ENVIABLE PLOT
* PRIVATE DRIVEWAY
* CARPORT
* ENCLOSED REAR GARDEN
* GAS CENTRAL HEATING
* DOUBLE GLAZING
* NO ONWARD CHAIN
* SOUGHT AFTER LOCATION
Accommodation comprises:
* Entrance Hallway
* Lounge: 7.34m (Max) x 5.44m (Max) (24' 1" x 17' 10")
* Kitchen: 4.75m x 3.44m (15' 7" x 11' 3")
* Dining Room: 4.52m x 2.67m (14' 10" x 8' 9")
* First Floor Landing
* Master Bedroom: 4.08m x 3.36m (13' 5" x 11')
* Bedroom Two: 3.85m x 3.26m (12' 8" x 10' 8")
* Bedroom Three: 2.13m x 1.88m (7' x 6' 2")
* Bathroom: 2.57m x 2.05m (8' 5" x 6' 9")
Virtual Tour
Floor Plans
(Click the floor plans to view larger versions)
Additional Information
This property is sold on a freehold basis.Important Remarks
Please note that all the above information has been provided by the vendor in good faith, but will need verification by the purchaser's solicitor. Any areas, measurements or distances referred to are given as a guide only and are not precise. Floor plans are not drawn to scale and are provided as an indicative guide to help illustrate the general layout of the property only. The mention of any appliances and/or services in this description does not imply that they are in full and efficient working order and prospective purchasers should make their own investigations before finalising any agreement to purchase. It should not be assumed that any contents, furnishings or other items shown in photographs (which may have been taken with a wide angle lens) are included in the sale. Any reference to alterations to, or use of, any part of the property is not a statement that the necessary planning, building regulations, listed buildings or other consents have been obtained. We endeavour to make our details accurate and reliable, but they should not be relied on as statements or representations of fact and they do not constitute any part of an offer or contract. The seller does not give any warranty in relation to the property and we have no authority to do so on their behalf.
