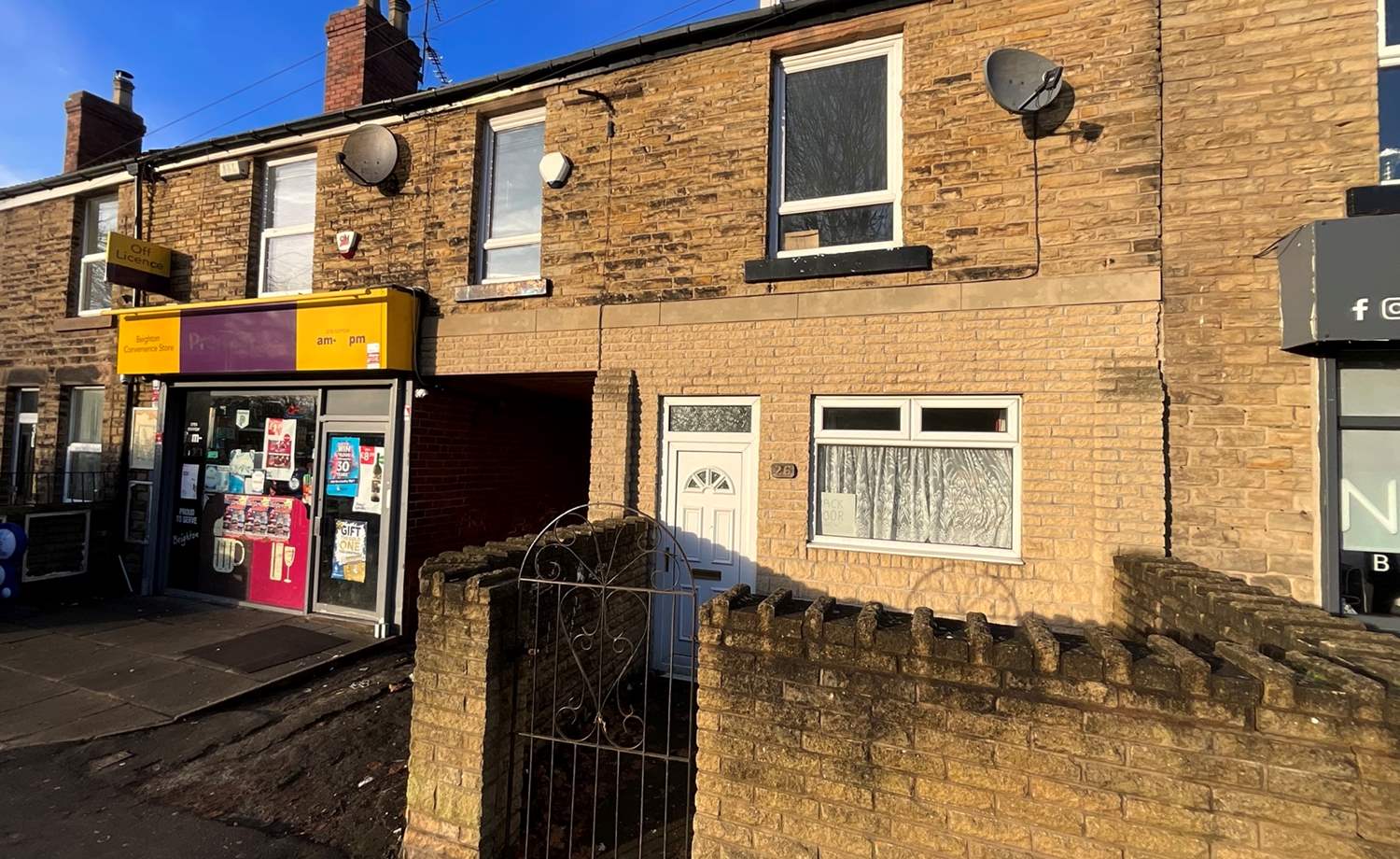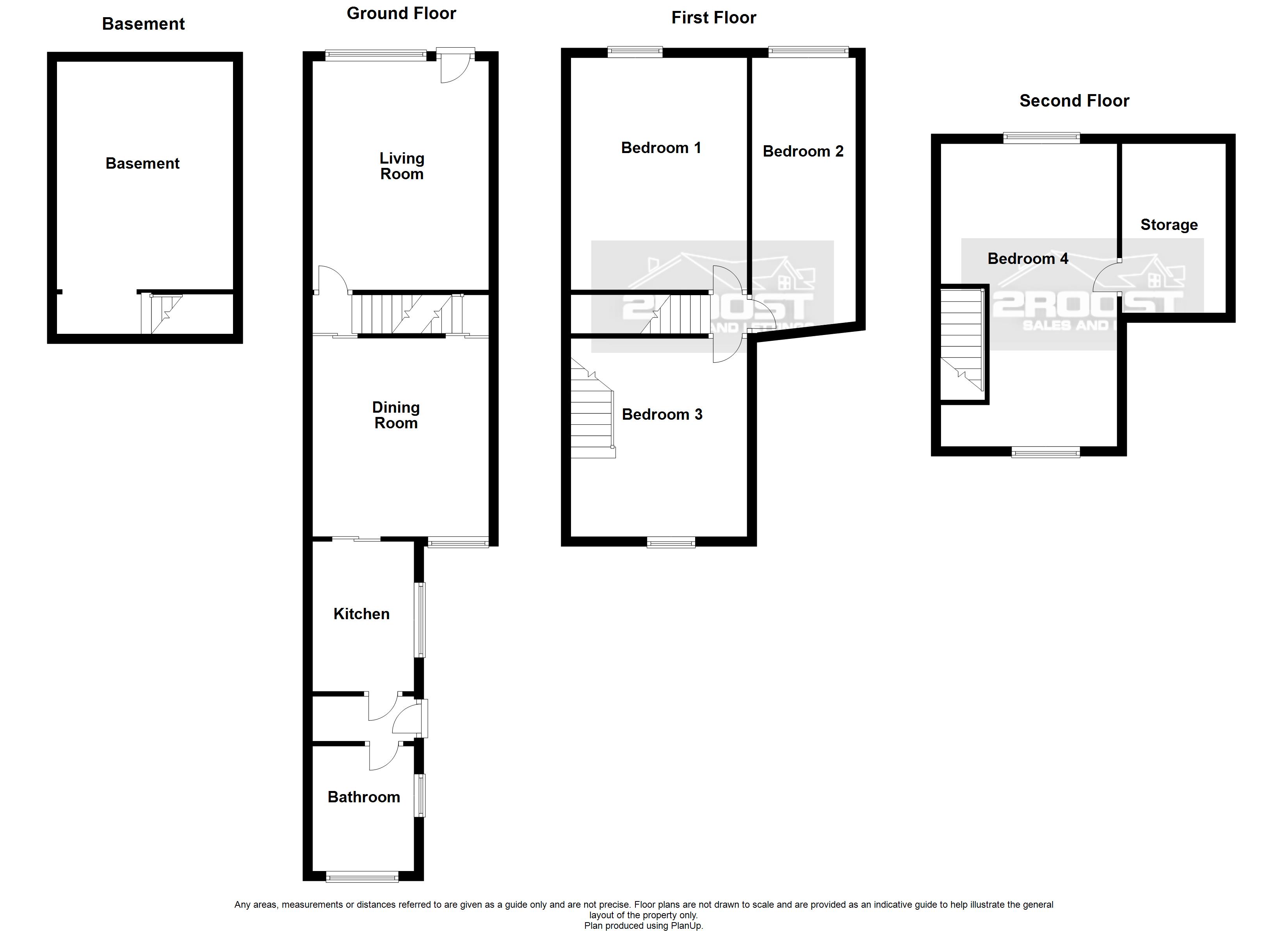West Street, Beighton, Sheffield, S20
Ref: 30673Beighton
Description
***NO CHAIN*** An incredible opportunity awaits with this substantial terrace house requiring a comprehensive scheme of modernisation, offering huge potential to a builder or investor. A well-proportioned layout, situated over three floors, this property is bursting with potential presenting an ideal canvas for a transformative modernization project. This residence spans three impressive floors and comes with the added advantage of no onward chain, streamlining the acquisition process.
Nestled in the thriving and sought-after location of Beighton, this property enjoys proximity to local shops, amenities, and convenient public transport links. The well-designed layout comprises a welcoming living room, a spacious dining room, a kitchen, and a bathroom, along with the added bonus of a cellar for additional storage or creative use.
Ascending to the second floor, discover three bedrooms, with a staircase leading to a generously sized attic bedroom and an accompanying built-in storage room. The property boasts a modest yet inviting paved frontage, while the rear offers a spacious paved patio and an expansive lawn, providing an ideal setting for outdoor relaxation and entertaining.
Don't miss out on this promising investment opportunity. An early internal viewing is highly recommended to fully appreciate the potential of this property and secure a home that can be tailored to your vision. Act now to unlock the hidden gem within this property and make it your own.
* NO CHAIN
* DECEPTIVELY SPACIOUS
* FANTASTIC OPPORTUNITY FOR RENOVATION
* IN NEED OF MODERNISATION THROUGHOUT
* FOUR GOOD SIZED BEDROOMS
* TWO RECEPTION ROOMS
* EXCELLENT AMENITIES
* GAS CENTRAL HEATING
* CELLAR
* SOUGHT AFTER LOCATION
Accommodation comprises:
* Living Room: 3.6m x 4.7m (11' 10" x 15' 5")
* Dining Room: 3.7m x 4.1m (12' 2" x 13' 5")
* Kitchen: 2.1m x 3.1m (6' 11" x 10' 2")
* Bathroom: 2.1m x 2.6m (6' 11" x 8' 6")
* Bedroom 1: 3.7m x 4.8m (12' 2" x 15' 9")
* Bedroom 2: 2.1m x 5.7m (6' 11" x 18' 8")
* Bedroom 3: 3.7m x 4.1m (12' 2" x 13' 5")
* Bedroom 4: 3.7m x 6.3m (12' 2" x 20' 8")
* Basement: 3.7m x 4.7m (12' 2" x 15' 5")
* Storage: 2.1m x 3.5m (6' 11" x 11' 6")
Floor Plans
(Click the floor plans to view larger versions)
Additional Information
This property is sold on a freehold basis.- Council Tax Band: Band A
EPC
Important Remarks
Please note that all the above information has been provided by the vendor in good faith, but will need verification by the purchaser's solicitor. Any areas, measurements or distances referred to are given as a guide only and are not precise. Floor plans are not drawn to scale and are provided as an indicative guide to help illustrate the general layout of the property only. The mention of any appliances and/or services in this description does not imply that they are in full and efficient working order and prospective purchasers should make their own investigations before finalising any agreement to purchase. It should not be assumed that any contents, furnishings or other items shown in photographs (which may have been taken with a wide angle lens) are included in the sale. Any reference to alterations to, or use of, any part of the property is not a statement that the necessary planning, building regulations, listed buildings or other consents have been obtained. We endeavour to make our details accurate and reliable, but they should not be relied on as statements or representations of fact and they do not constitute any part of an offer or contract. The seller does not give any warranty in relation to the property and we have no authority to do so on their behalf.














































