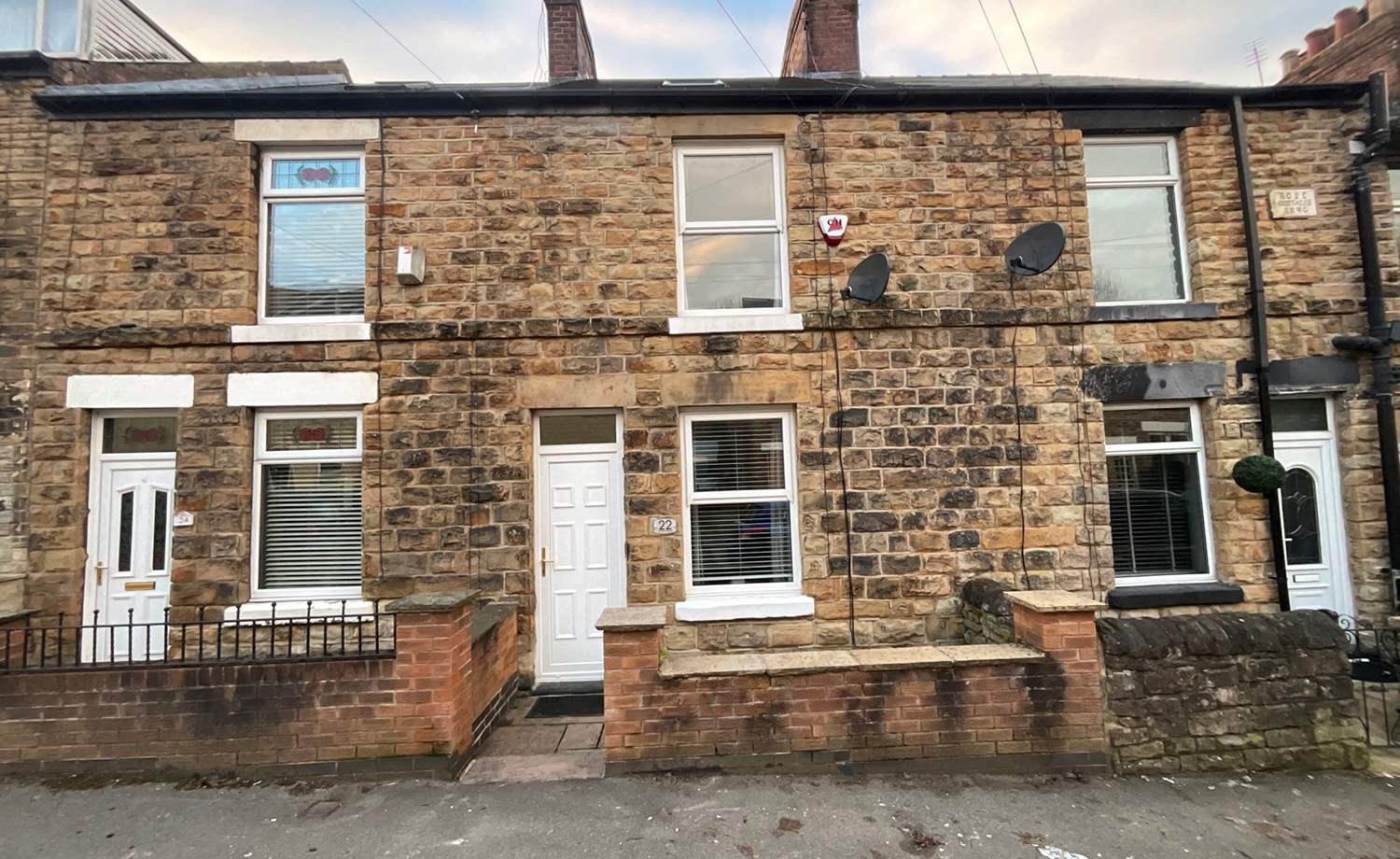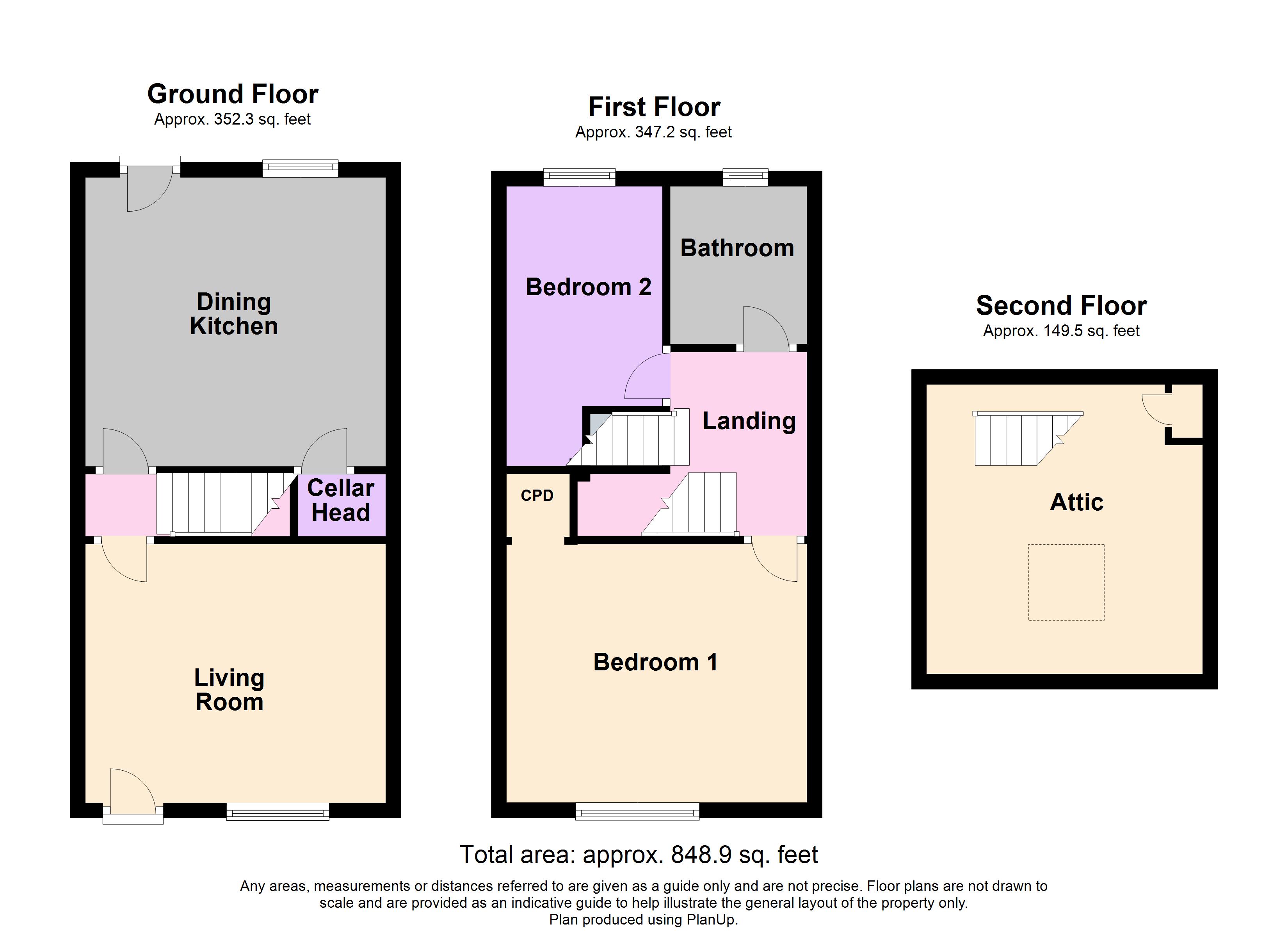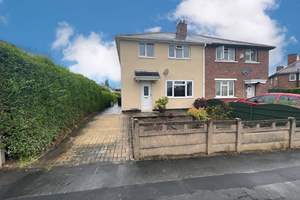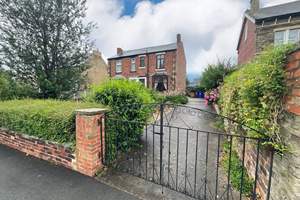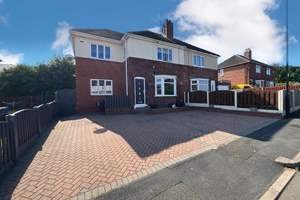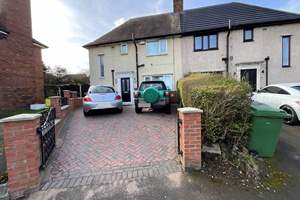Armstead Road, Beighton, Sheffield, S20
Ref: 30674Beighton
Description
** GUIDE PRICE £150,000 - £160,000 **
2roost proudly introduces to the market this impeccably presented and finely appointed three-bedroom stone-fronted mid-terrace residence, strategically positioned in the coveted residential suburb of Beighton. This property is poised to capture the attention of discerning first-time buyers seeking a blend of elegance and functionality.
Adorned with with contemporary fixtures and fittings, the accommodation is a testament to refined taste and modern sensibilities. The ground floor seamlessly unfolds to reveal a sophisticated lounge and a meticulously designed, modern contemporary fitted kitchen boasting integral appliances. A noteworthy feature is the accessibility to a ground floor basement, providing a versatile space for various purposes.
The first floor graciously hosts two well-proportioned bedrooms, complemented by a thoughtfully designed modern bathroom suite. Each element of this residence has been carefully curated to offer an optimal balance of comfort and sophistication.
As you ascend to the second floor, you'll discover access to an additional bedroom, adding an extra layer of versatility to the property.
In summary, this residence epitomizes professional elegance, from its tasteful design to its seamless integration of modern amenities. If you are a first-time buyer seeking a property that exudes professionalism and sophistication, look no further. Contact 2roost today to arrange a viewing and seize the opportunity to make this exceptional residence your own.
* STONE FRONTED MID TERRACE
* THREE GOOD SIZED BEDROOMS
* BEAUTIFUL HIGH GLOSS FITTED KITCHEN WITH INTEGRATED APPLIANCES
* CELLAR
* GOOD SIZED REAR GARDEN
* MODERN FAMILY BATHROOM
* POPULAR LOCATION
Accommodation comprises:
* Living Room: 3.94m x 3.63m (12' 11" x 11' 11")
* KITCHEN/DINING ROOM: 3.94m x 3.78m (12' 11" x 12' 5")
* Landing
* Bedroom : 3.68m x 3.4m (12' 1" x 11' 2")
* Bedroom: 3.81m x 2.08m (12' 6" x 6' 10")
* Bedroom: 3.78m x 3.66m (12' 5" x 12')
* Bathroom
* OUTSIDE AND GARDEN
Virtual Tour
Floor Plans
(Click the floor plans to view larger versions)
Additional Information
This property is sold on a freehold basis.- Council Tax Band: Band A
EPC
Important Remarks
Please note that all the above information has been provided by the vendor in good faith, but will need verification by the purchaser's solicitor. Any areas, measurements or distances referred to are given as a guide only and are not precise. Floor plans are not drawn to scale and are provided as an indicative guide to help illustrate the general layout of the property only. The mention of any appliances and/or services in this description does not imply that they are in full and efficient working order and prospective purchasers should make their own investigations before finalising any agreement to purchase. It should not be assumed that any contents, furnishings or other items shown in photographs (which may have been taken with a wide angle lens) are included in the sale. Any reference to alterations to, or use of, any part of the property is not a statement that the necessary planning, building regulations, listed buildings or other consents have been obtained. We endeavour to make our details accurate and reliable, but they should not be relied on as statements or representations of fact and they do not constitute any part of an offer or contract. The seller does not give any warranty in relation to the property and we have no authority to do so on their behalf.
