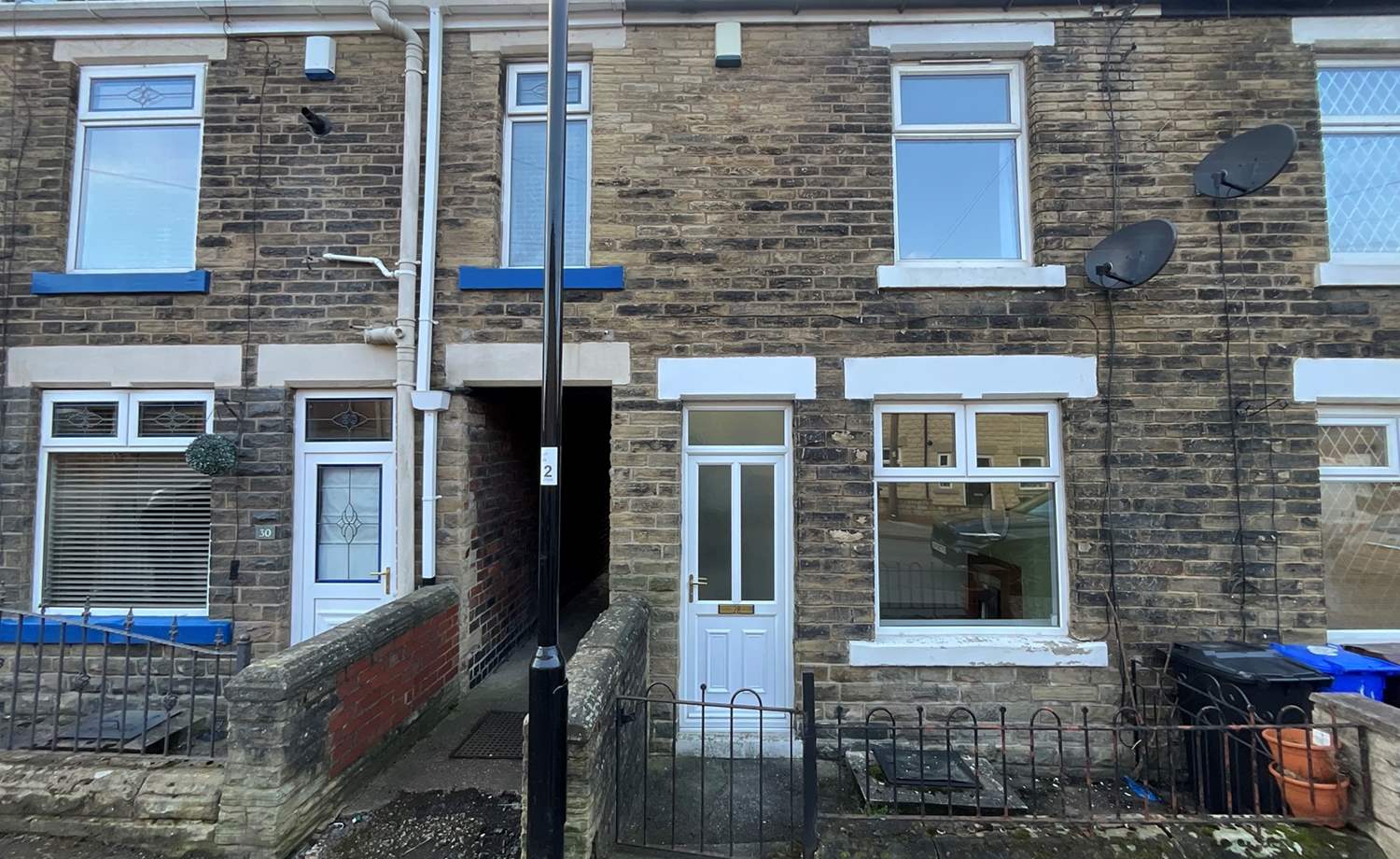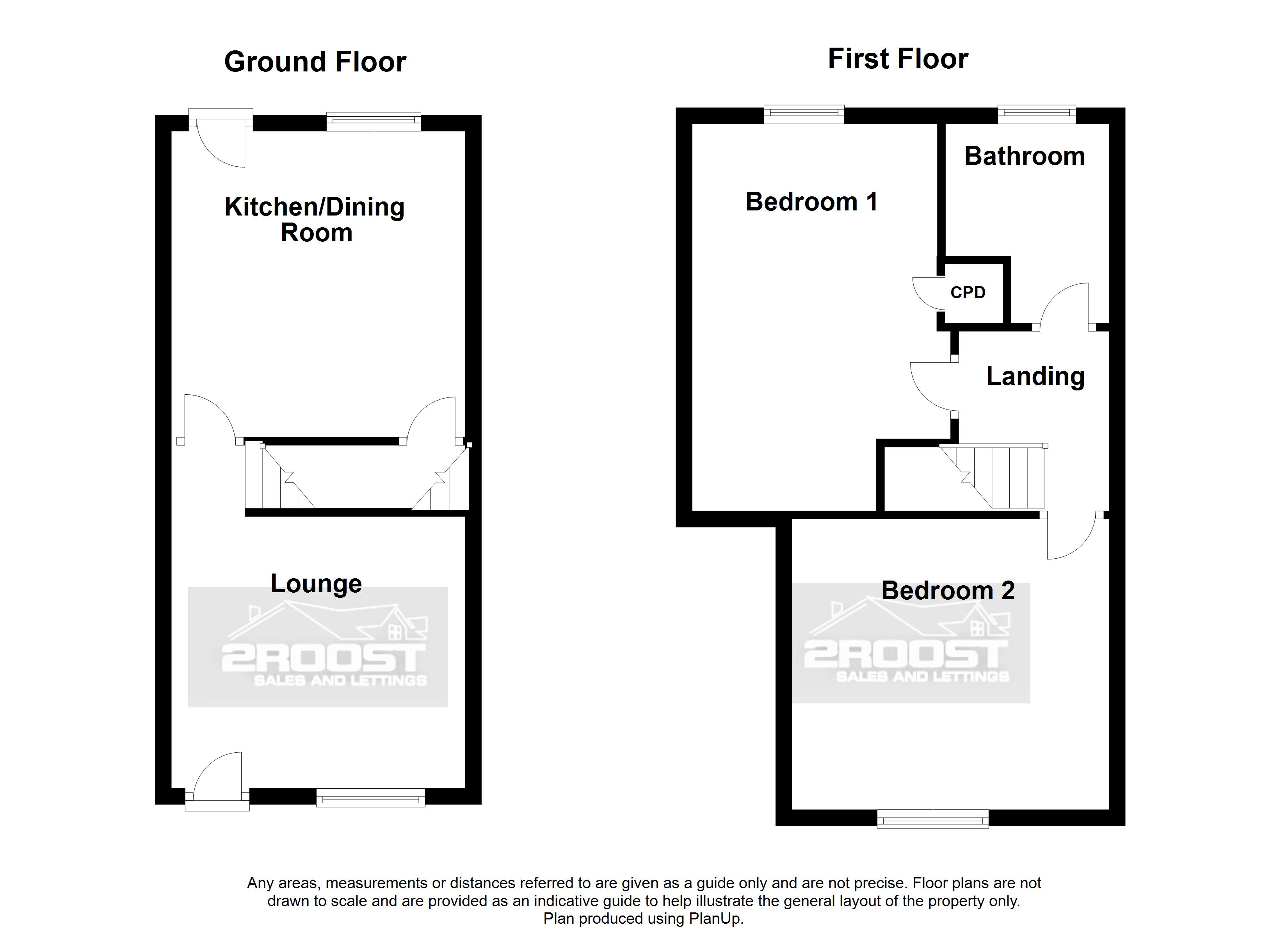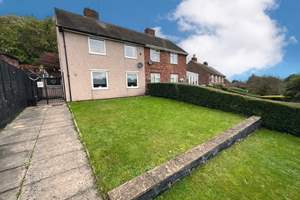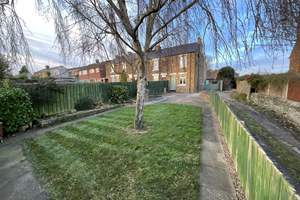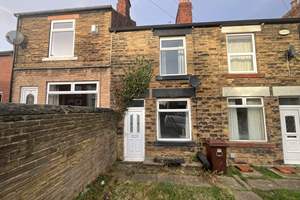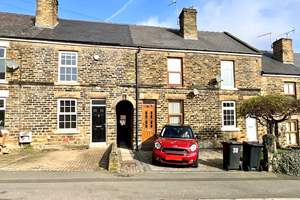Armstead Road, Beighton, Sheffield, S20
Ref: 30872Beighton
Description
** GUIDE PRICE £150,000 - £160,000 NO CHAIN **
A most beautifully presented and upgraded two double bedroom stone built terrace property having the benefit of the passageway to the rear. Also benefiting from modern dining kitchen, contemporary bathroom, stylish interior throughout, uPVC double glazing and gas central heating throughout.
Property Description:
Lounge:
A welcoming entrance through a part-glazed uPVC door with a fanlight window above leads into the lounge, adorned with brand new neutral carpeting. The room features a front-facing uPVC double glazed window, providing ample natural light, and is equipped with a central heating radiator. A TV point adds to the convenience and entertainment possibilities.
Inner Lobby:
A newly carpeted staircase ascends to the landing, enhancing the aesthetic appeal of the space.
Dining Kitchen:
The heart of the home boasts a modern design with light oak wall, drawer, and base cabinets, complemented by sleek work surfaces. The kitchen incorporates a four-ring electric hob, stainless steel splashback panel, and a chimney extractor hood. A brand new inbuilt electric oven sits beneath, and the space is further equipped with provisions for a fridge freezer, automatic washing machine, and slimline dishwasher. A composite sink and drainer with a mixer fitting are strategically placed beneath a rear-facing uPVC double glazed window. The tile laminate flooring adds a touch of sophistication, and a central heating radiator ensures comfort. The convenience extends to a courtesy door leading to the cellar head.
Landing:
Stairs rise to the first-floor landing, connecting the various living spaces seamlessly.
Double Bedroom 1:
This charming bedroom features a rear-facing uPVC double glazed window, providing a delightful view. The room is enhanced with brand new fitted carpeting, floor-to-ceiling inbuilt wardrobes, and a TV point for entertainment.
Double Bedroom 2:
Generously sized, the second double bedroom benefits from a rear-facing uPVC double glazed window, brand new fitted neutral carpeting, and ample space for freestanding furniture. A passageway to the rear adds to the room's dimensions. The bedroom also includes a TV point and loft access.
Bathroom:
The well-appointed bathroom boasts a white suite comprising a bath with a mixer fitting, an inbuilt thermostatic shower with a fixed drench head, a pedestal wash hand basin, and a low flush WC. Tiling to all walls and floors creates a clean and contemporary look, while a chrome ladder radiator and a rear-facing obscure uPVC window complete the space.
Exterior:
The property's exterior features a good-sized south-west facing rear garden, predominantly laid to lawn and fenced on two sides with timber fencing. A patio area provides a perfect space for outdoor dining, enhancing the property's appeal.
Beighton is well placed for a wide range of local amenities including shops and schools. Crystal Peaks shopping centre and the Supertram network are a few minutes away.
* NO CHAIN
* STONE FRONTED MID TERRACED PROPERTY
* TWO DOUBLE BEDROOMS
* GAS CENTRAL HEATING
* DOUBLE GLAZING
* PROFESSIONALLY BOARDED OUT LOFT
* ENCLOSED REAR GARDEN
* BEIGHTON VILLAGE
* CELLAR
* SOUGHT AFTER LOCATION
Accommodation comprises:
* Kitchen/Dining Room: 3.6m x 3.8m (11' 10" x 12' 6")
* Lounge: 3.6m x 3.4m (11' 10" x 11' 2")
* Double Bedroom 1: 3m x 4.8m (9' 10" x 15' 9")
* Double Bedroom 2: 4m x 3.6m (13' 1" x 11' 10")
* Bathroom: 2m x 2.5m (6' 7" x 8' 2")
* Outside and Gardens
Virtual Tour
Floor Plans
(Click the floor plans to view larger versions)
Additional Information
This property is sold on a freehold basis.EPC
Important Remarks
Please note that all the above information has been provided by the vendor in good faith, but will need verification by the purchaser's solicitor. Any areas, measurements or distances referred to are given as a guide only and are not precise. Floor plans are not drawn to scale and are provided as an indicative guide to help illustrate the general layout of the property only. The mention of any appliances and/or services in this description does not imply that they are in full and efficient working order and prospective purchasers should make their own investigations before finalising any agreement to purchase. It should not be assumed that any contents, furnishings or other items shown in photographs (which may have been taken with a wide angle lens) are included in the sale. Any reference to alterations to, or use of, any part of the property is not a statement that the necessary planning, building regulations, listed buildings or other consents have been obtained. We endeavour to make our details accurate and reliable, but they should not be relied on as statements or representations of fact and they do not constitute any part of an offer or contract. The seller does not give any warranty in relation to the property and we have no authority to do so on their behalf.
