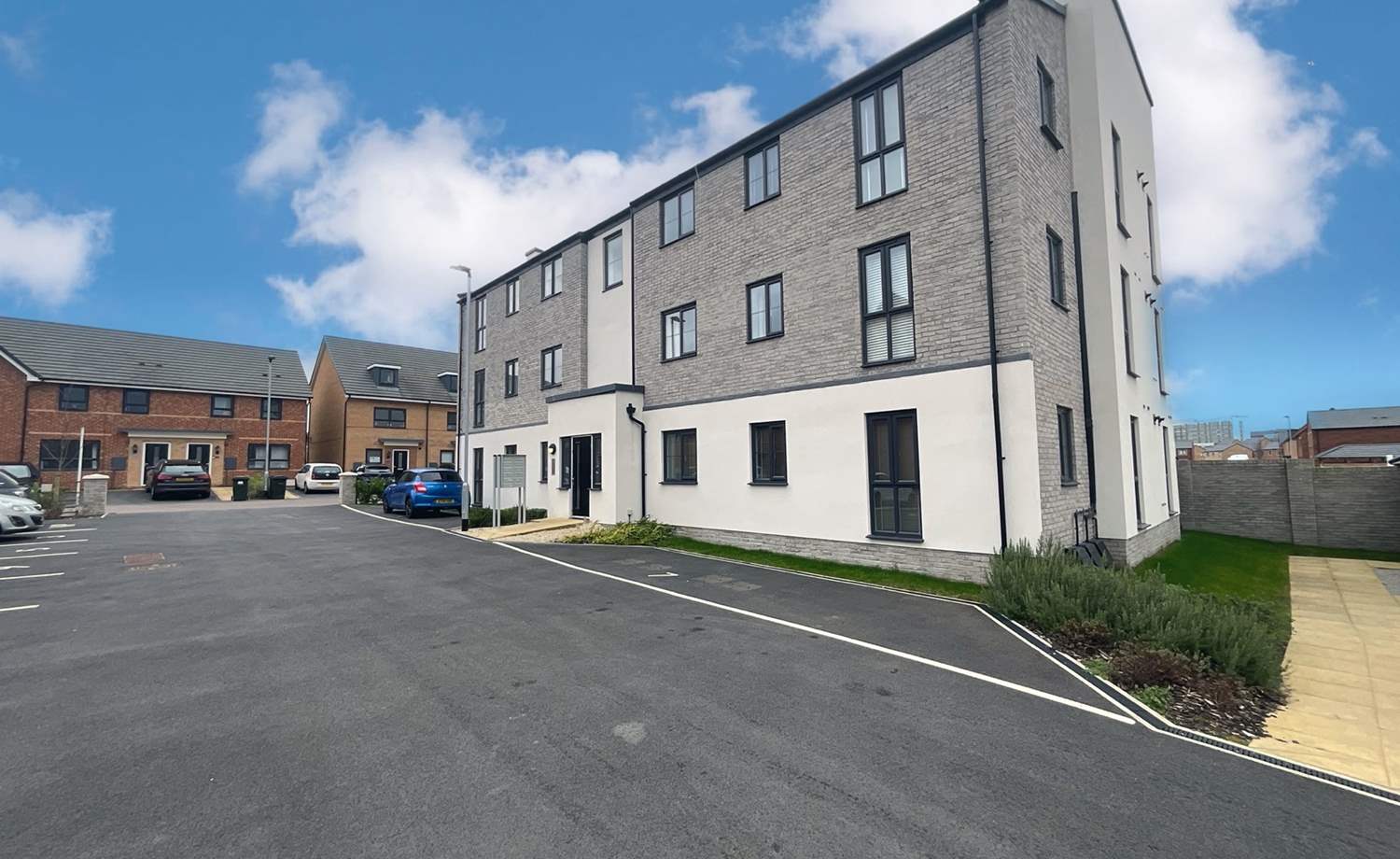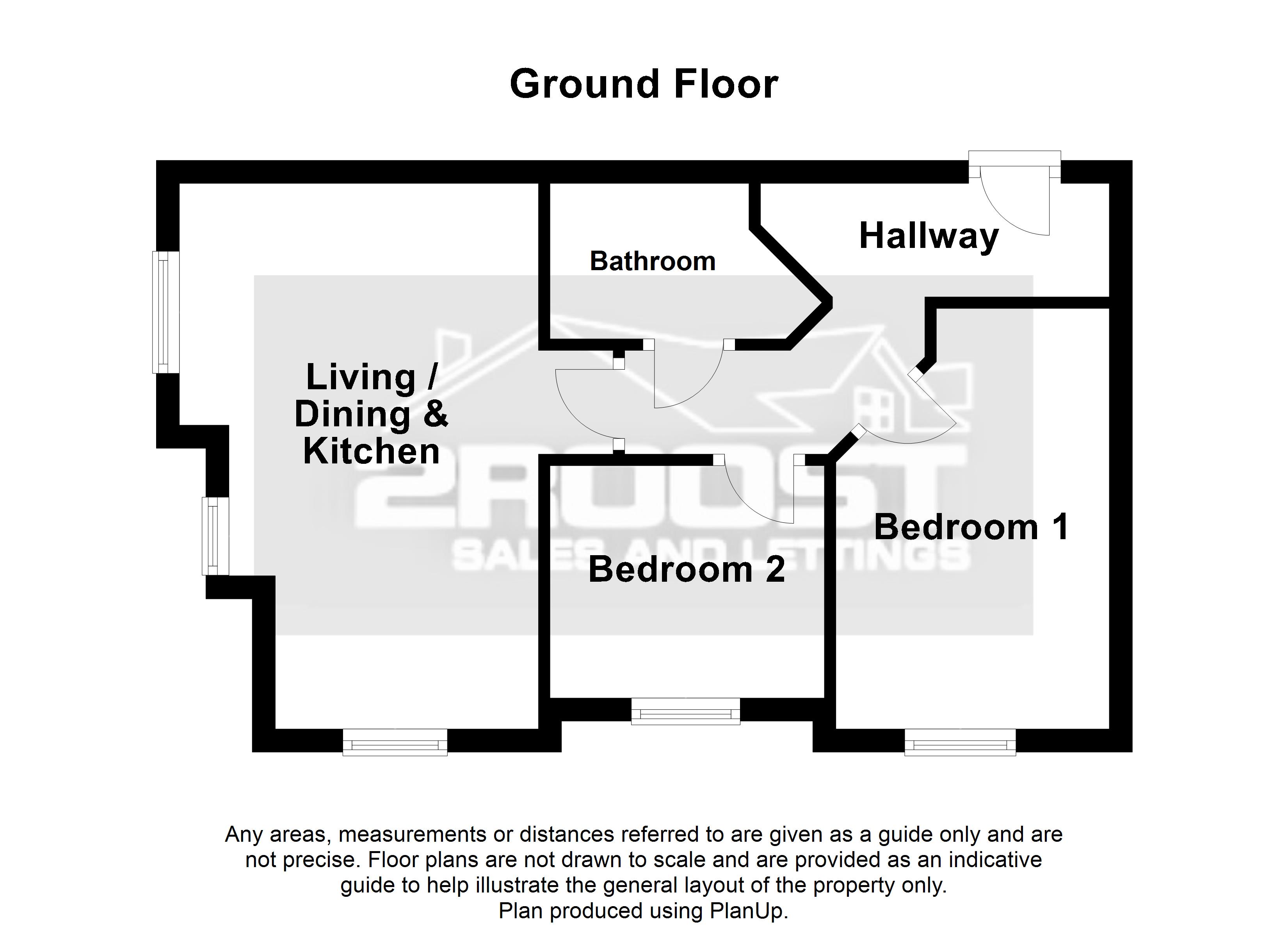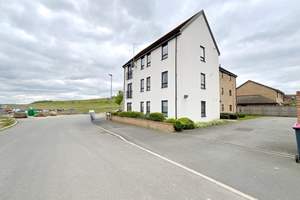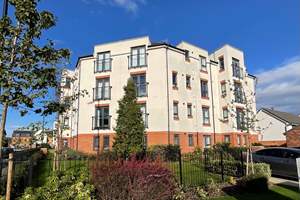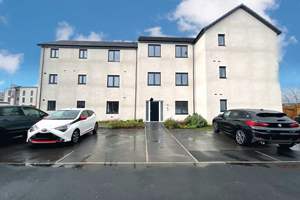Askham Way, Waverley, Rotherham, S60
Ref: 30879Waverley
Description
** NO CHAIN - AVAILABLE AT 20% DISCOUNT ** Introducing an exquisite two-bedroom, first-floor apartment adorned with the added convenience of allocated parking, nestled within the highly sought-after Waverley Estate. This property presents an ideal opportunity for discerning first-time buyers. The meticulously designed accommodation comprises an inviting entrance hallway, a well-appointed bathroom, and an expansive open-plan living area seamlessly incorporating a modern kitchen, alongside two elegantly appointed bedrooms.
The entrance hall welcomes you with a front-facing door and a thoughtfully integrated storage cupboard. The bathroom is tastefully fitted with a wc, wash hand basin, tiled splashbacks, a central heating radiator, and a bath with a shower over, ensuring both functionality and aesthetic appeal.
The master bedroom, bathed in natural light through a rear-facing PVCu double glazed window, boasts a generous space of 14'7 x 9'6, complemented by a central heating radiator. Meanwhile, the second bedroom, measuring 8'3 x 7'5, features its own central heating radiator and a rear-facing UPVC double glazed window, providing a cozy and private retreat.
The heart of this residence lies in the expansive open living area, spanning an impressive 19'3 x 12'7. This versatile space is adorned with two central heating radiators, enhancing comfort, and is further illuminated by rear and side-facing PVCu double glazed windows. The kitchen area is a culinary haven, equipped with stylish wall and base units, contrasting work surfaces, an electric oven with a gas hob, a stainless steel sink and drainer, integral fridge and freezer, washing machine, and dishwasher.
Beyond the interior, this property offers additional practical features, including a communal bin store and an allocated parking space. The residence is further enhanced by the benefits of gas central heating and double glazing, ensuring a comfortable and energy-efficient living environment. Immediate viewing is available to prospective buyers seeking a sophisticated and well-appointed residence on the esteemed Waverley Estate.
* IMPRESSIVE LIVING DINING KITCHEN
* FIRST FLOOR STUNNING APARTMENT
* TWO DOUBLE BEDROOMS
* CONTEMPORARY BATHROOM
* INTERCOM ENTRY SYSTEM
* DEDICATED PARKING SPACE PLUS VISITORS PARKING
* FANTASTIC COMMUTER LINKS
* AVAILABLE TO 20-40 YEAR OLDS
* AVAILABLE WITH 20% DISCOUNT FROM MARKET VALUE (175
* 000) ON THE TAYLOR WIMPEY SET UP SCHEME
Accommodation comprises:
* Living / Dining & Kitchen: 4.25m x 5.9m (13' 11" x 19' 4")
* Bedroom 1: 2.82m x 4.56m (9' 3" x 15')
* Bedroom 2: 2.31m x 2.53m (7' 7" x 8' 4")
* Bathroom: 1.84m x 2.47m (6' x 8' 1")
Virtual Tour
Floor Plans
(Click the floor plans to view larger versions)
Additional Information
This property is sold on a leasehold basis. The lease length is 125 years and began in 2021.- Lease Length: 125
- Ground Rent: Call for details
- Ground Rent Interval: Call for details
- Annual Maintenance: £850.0000
- Council Tax Band: Band A
EPC
Important Remarks
Please note that all the above information has been provided by the vendor in good faith, but will need verification by the purchaser's solicitor. Any areas, measurements or distances referred to are given as a guide only and are not precise. Floor plans are not drawn to scale and are provided as an indicative guide to help illustrate the general layout of the property only. The mention of any appliances and/or services in this description does not imply that they are in full and efficient working order and prospective purchasers should make their own investigations before finalising any agreement to purchase. It should not be assumed that any contents, furnishings or other items shown in photographs (which may have been taken with a wide angle lens) are included in the sale. Any reference to alterations to, or use of, any part of the property is not a statement that the necessary planning, building regulations, listed buildings or other consents have been obtained. We endeavour to make our details accurate and reliable, but they should not be relied on as statements or representations of fact and they do not constitute any part of an offer or contract. The seller does not give any warranty in relation to the property and we have no authority to do so on their behalf.
