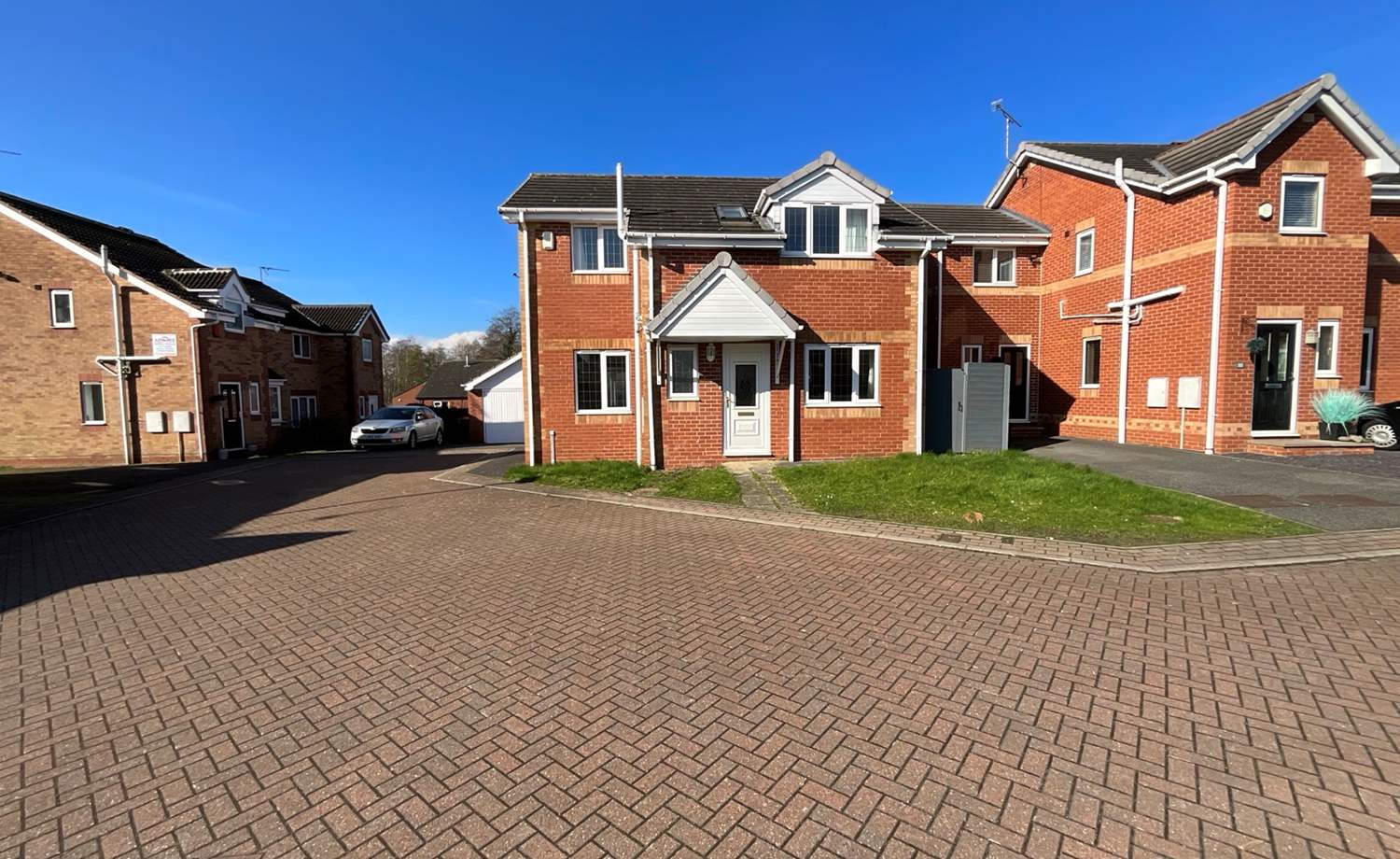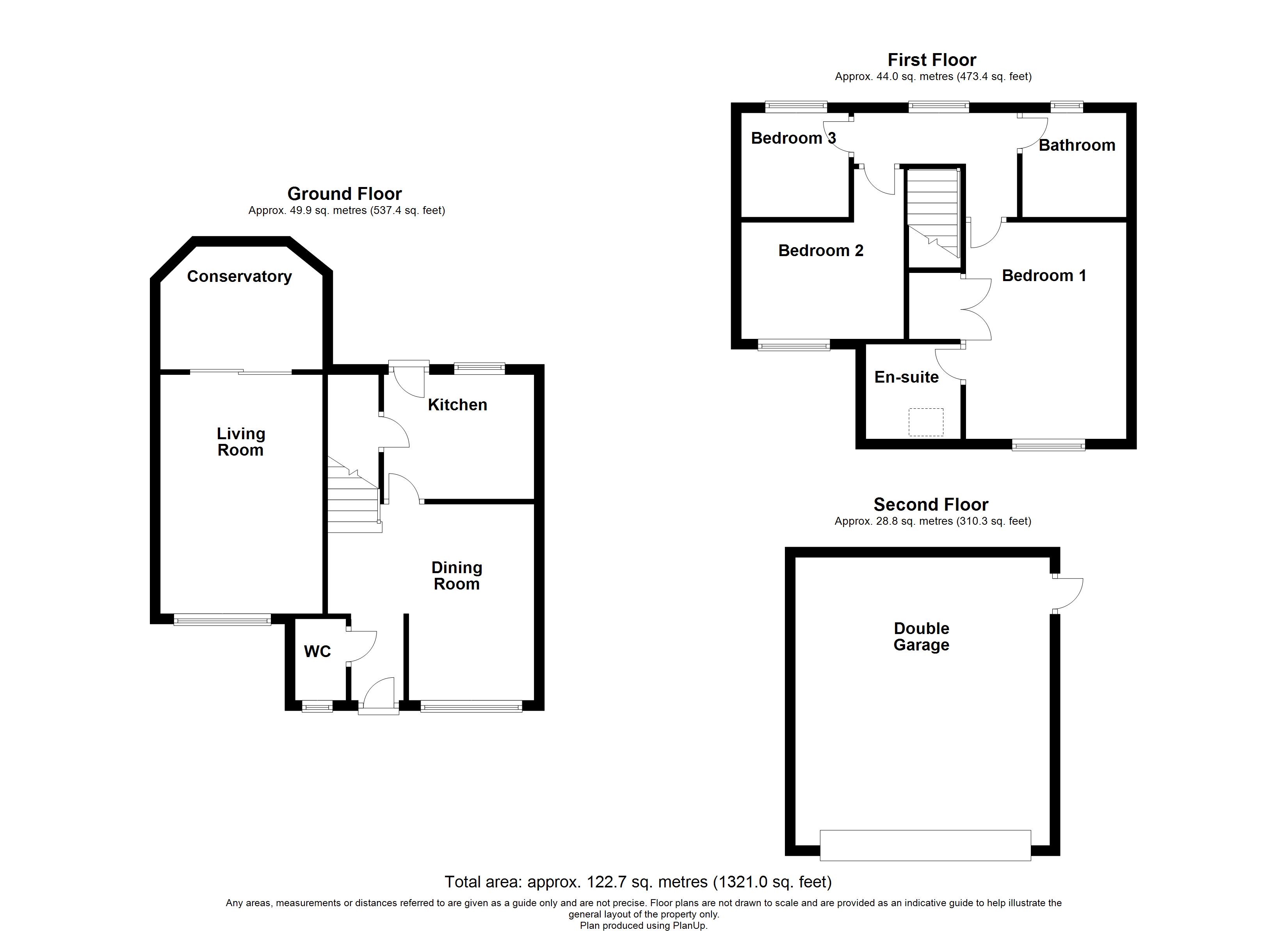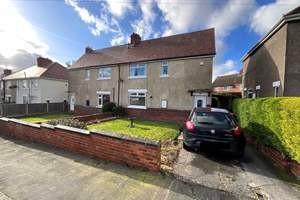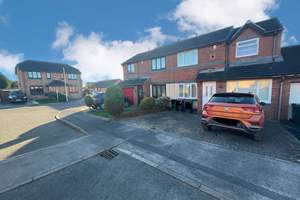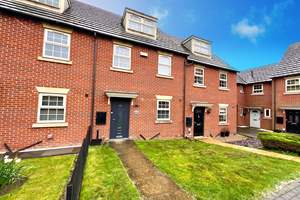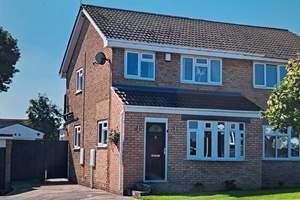Stoney Bank Drive, Kiveton Park, Sheffield, S26
Ref: 30944Kiveton Park
Description
** GUIDE PRICE £240,000 - £250,000 NO CHAIN **
2roost proudly presents this three-bedroom detached property, perfectly positioned within a tranquil cul-de-sac in a highly sought-after location. Offering the convenience of proximity to local schools and amenities, this residence guarantees an exceptional lifestyle.
Key Features:
* Spacious entrance hallway welcoming residents and guests.
* Convenient downstairs WC for added comfort.
* Well-proportioned lounge showcasing a comfortable and inviting atmosphere.
* Sunlit conservatory providing an elegant space for relaxation.
* Separate dining room, ideal for formal gatherings and entertaining.
* Thoughtfully designed fitted kitchen featuring integrated appliances.
* The first floor accommodates three bedrooms, including an en-suite shower room and
a family bathroom suite.
* Double garage for secure parking and additional storage.
* Beautifully landscaped front and rear gardens, enhancing the property's aesthetic appeal.
* No upper chain, ensuring a smooth and expedited transaction.
Location Highlights:
Situated in the popular suburb of Kiveton Park, with convenient connections to Sheffield and Worksop, this property enjoys easy access to Junction 31 of the M1 Motorway. The locality is further enriched by a local train station, bustling shopping areas, a supermarket, top-notch schools, and proximity to Crystal Peaks shopping centre and Rother Valley Country Park.
Early Viewing Recommended:
A unique opportunity awaits discerning buyers. Arrange an early viewing to fully appreciate the charm and functionality of this splendid property. Act promptly to secure your place in
this sought-after community.
* CUL-DE-SAC LOCATION
* THREE BEDROOM DETACHED PROPERTY
* GENEROUS LOUNGE
* SEPARATE DINING ROOM
* FITTED KITCHEN WITH INTEGRAL APPLIANCES
* THREE BEDROOMS
* PRINCIPAL WITH EN-SUITE
* DOUBLE GARAGE
* CONSERVATORY
* DOWNSTAIRS W/C
* ENCLOSED REAR GARDEN
* SOUGHT AFTER LOCATION
Accommodation comprises:
* Living Room: 3.2m x 4.7m (10' 6" x 15' 5")
* Dining Room: 4m x 3.9m (13' 1" x 12' 10")
* Kitchen: 3m x 2.5m (9' 10" x 8' 2")
* Conservatory: 3.2m x 2.4m (10' 6" x 7' 10")
* Bedroom 1: 3.2m x 4.2m (10' 6" x 13' 9")
* Bedroom 2: 3.2m x 3.3m (10' 6" x 10' 10")
* Bedroom 3: 2.1m x 2.1m (6' 11" x 6' 11")
* Bathroom: 2m x 2m (6' 7" x 6' 7")
* En-suite: 1.9m x 2.1m (6' 3" x 6' 11")
* Double Garage: 5.1m x 5.7m (16' 9" x 18' 8")
Virtual Tour
Floor Plans
(Click the floor plans to view larger versions)
Additional Information
This property is sold on a freehold basis.- Council Tax Band: Band C
EPC
Important Remarks
Please note that all the above information has been provided by the vendor in good faith, but will need verification by the purchaser's solicitor. Any areas, measurements or distances referred to are given as a guide only and are not precise. Floor plans are not drawn to scale and are provided as an indicative guide to help illustrate the general layout of the property only. The mention of any appliances and/or services in this description does not imply that they are in full and efficient working order and prospective purchasers should make their own investigations before finalising any agreement to purchase. It should not be assumed that any contents, furnishings or other items shown in photographs (which may have been taken with a wide angle lens) are included in the sale. Any reference to alterations to, or use of, any part of the property is not a statement that the necessary planning, building regulations, listed buildings or other consents have been obtained. We endeavour to make our details accurate and reliable, but they should not be relied on as statements or representations of fact and they do not constitute any part of an offer or contract. The seller does not give any warranty in relation to the property and we have no authority to do so on their behalf.
