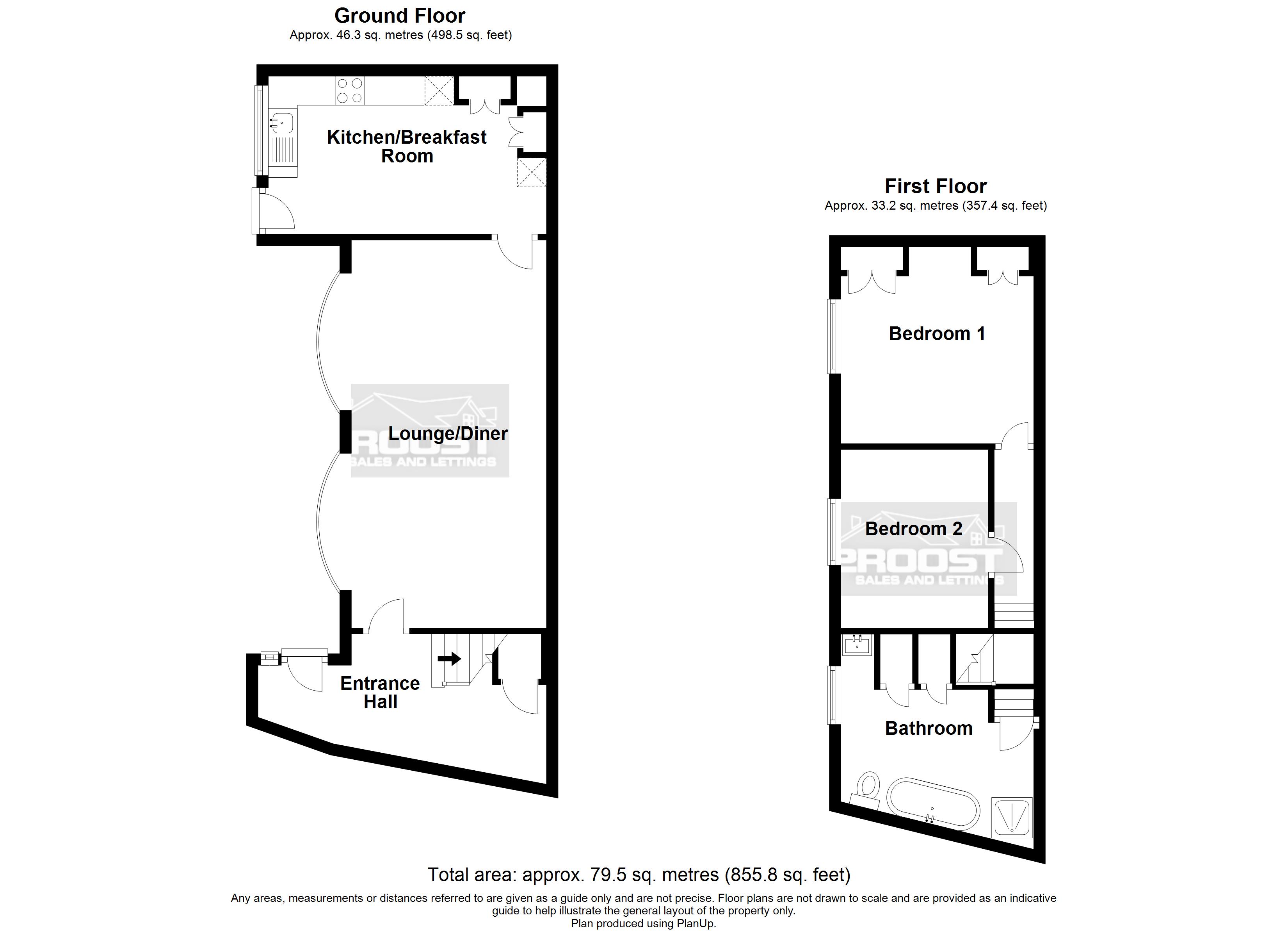Sheffield Road, South Anston, Sheffield, S25
Ref: 31094South Anston
Description
An internal viewing of this meticulously presented 2-bedroom stone-built cottage with origins tracing back to 1886 and discreetly positioned behind remotely operated electric gates. Upon entry, one is greeted by a welcoming open-plan entrance vestibule adorned with tasteful wooden flooring, seamlessly transitioning into an adjacent office space. Ascending the staircase to the first floor, a conveniently situated under stair ground floor WC is encountered.
Progressing further, the inviting open-plan lounge diner awaits, suffused with natural light streaming through expansive windows overlooking the serene courtyard area. Here, a central feature is the log burner, nestled upon a stone hearth with a wooden mantle, evoking a cozy and inviting atmosphere. The breakfast kitchen serves as a culinary sanctuary, boasting a striking array of modern wall, base, and drawer units, complemented by integrated appliances including a dishwasher and washing machine, alongside an induction hob nestled within quartz countertops. Access to a compact loft space housing the combination boiler is facilitated by a ladder.
Ascending to the first floor reveals two generously proportioned double bedrooms and the house bathroom. The Principal bedroom is enhanced by built-in wardrobes providing ample storage solutions, while the bathroom exudes contemporary elegance with its exquisite 4-piece suite, featuring an oval claw-on-ball feet style bath with Victorian-style mixer shower taps, a walk-in tiled shower cubicle, wash basin, and low-level WC.
Outside, an electrically operated gate facilitates entry to the driveway/courtyard area, accommodating parking for at least two vehicles. This versatile outdoor space doubles as a charming retreat for relaxation during balmy summer evenings, boasting two double outdoor power points for added convenience.
In summation, this captivating stone cottage presents a harmonious fusion of historic allure and modern convenience, promising a lifestyle of refined comfort and sophistication.
South Anston benefits from good transportation links, with access to major roads such as the A57 and the M1 motorway, facilitating travel to nearby towns and cities including Sheffield and Rotherham. Additionally, public transportation options are available, including bus services connecting South Anston to surrounding areas.
* TWO BEDROOM STONE COTTAGE
* BEAUTIFULLY PRESENTED THROUGHOUT
* PRIVATE GATED DRIVEWAY
* ENCLOSED FRONT FORECOURT
* MODERN FITTED BREAKFAST KITCHEN
* OPEN PLAN LOUNGE DINER & SEPARATE OFFICE
* FOUR PIECE WHITE BATHROOM SUITE
* SOUGHT AFTER LOCATION
Accommodation comprises:
* Lounge / Diner: 3.36m x 6.68m (11' x 21' 11")
* Kitchen / Breakfast Room: 4.79m x 2.72m (15' 9" x 8' 11")
* Entrance Hall: 4.79m x 3.26m (15' 9" x 10' 8")
* Bedroom 1: 3.36m x 3.39m (11' x 11' 1")
* Bedroom 2: 2.54m x 3.08m (8' 4" x 10' 1")
* Bathroom: 3.9m x 3.36m (12' 10" x 11')
Virtual Tour
Floor Plans
(Click the floor plans to view larger versions)
Additional Information
This property is sold on a freehold basis.- Council Tax Band: Band C
EPC
Important Remarks
Please note that all the above information has been provided by the vendor in good faith, but will need verification by the purchaser's solicitor. Any areas, measurements or distances referred to are given as a guide only and are not precise. Floor plans are not drawn to scale and are provided as an indicative guide to help illustrate the general layout of the property only. The mention of any appliances and/or services in this description does not imply that they are in full and efficient working order and prospective purchasers should make their own investigations before finalising any agreement to purchase. It should not be assumed that any contents, furnishings or other items shown in photographs (which may have been taken with a wide angle lens) are included in the sale. Any reference to alterations to, or use of, any part of the property is not a statement that the necessary planning, building regulations, listed buildings or other consents have been obtained. We endeavour to make our details accurate and reliable, but they should not be relied on as statements or representations of fact and they do not constitute any part of an offer or contract. The seller does not give any warranty in relation to the property and we have no authority to do so on their behalf.




















































