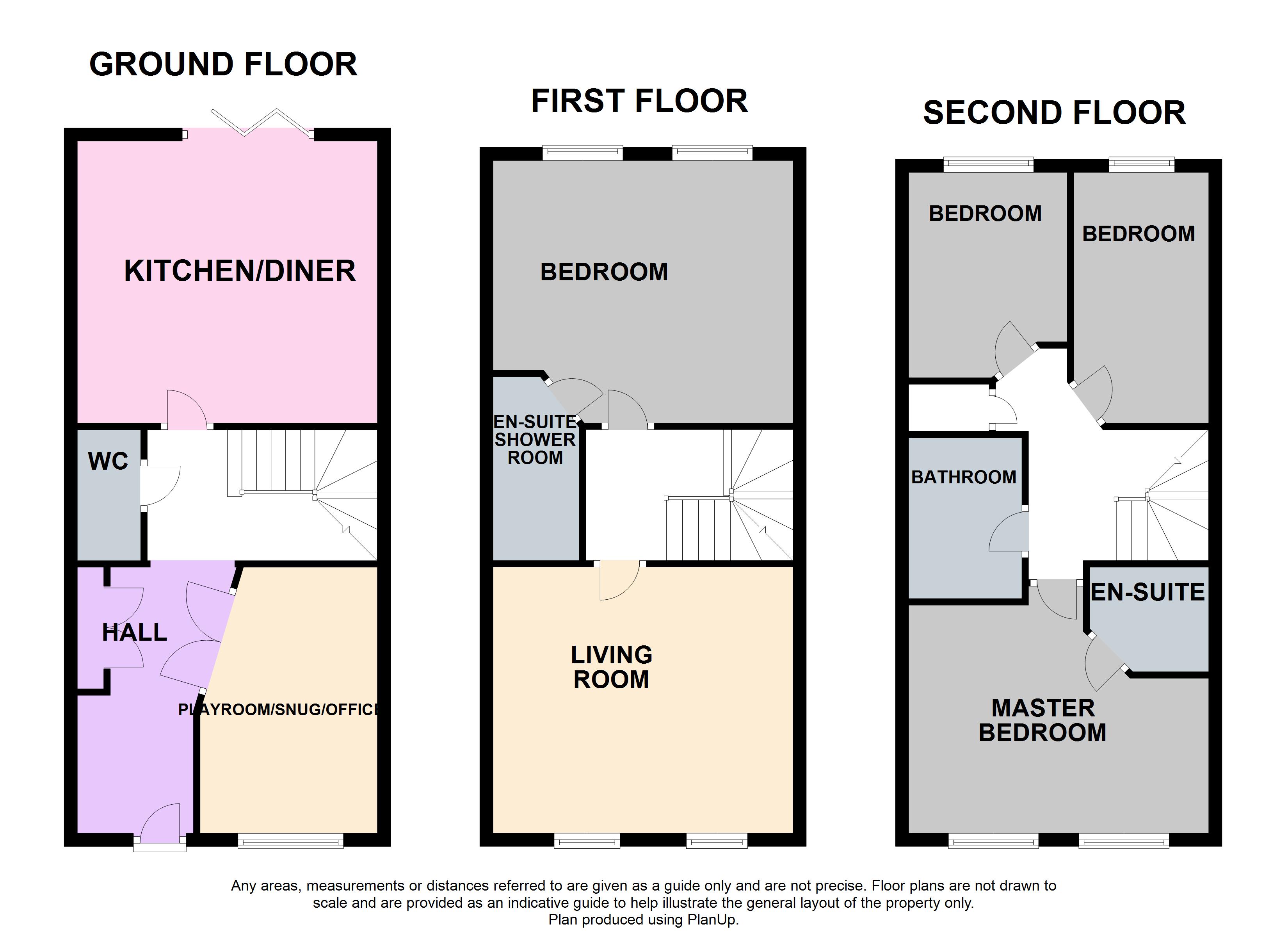Lambrell Avenue, Kiveton Park, Sheffield, S26
Ref: 31539Kiveton Park
Description
Fantastic opportunity to purchase this beautifully presented end townhouse set over three floors, benefiting from a double garage, three bath/shower rooms, and versatile living spaces. This property combines modern comfort with elegant design, making it an ideal family home.
A welcoming hallway with stairs rising to the first-floor landing, creating a sense of space and elegance. he kitchen/diner is a highlight of the home, featuring a range of modern wall and base cabinets. The bi-folding doors open onto the rear garden, seamlessly blending indoor and outdoor living. There is ample space for a dining table and chairs, making it perfect for family meals and entertaining. This versatile space can be used as a home office, playroom, or snug, catering to various lifestyle needs. A convenient addition to the ground floor, providing extra functionality for residents and guests.
The first-floor landing leads to a stunning lounge, providing a comfortable and relaxing space for family gatherings or quiet evenings. Also on the first floor is the second bedroom, which features an en-suite shower room, offering privacy and convenience. The second-floor landing leads to the master suite, which includes inbuilt wardrobes and an en-suite shower room, creating a luxurious and private retreat. The second floor also features two additional bedrooms, providing ample space for family or guests. A modern family bathroom serves the additional bedrooms, offering contemporary fixtures and fittings.
To the front of the property is a double garage. The lovely enclosed rear garden is laid to lawn, providing a safe and private space for children to play and for outdoor activities. The patio area offers a perfect spot for outside dining and seating.
Situated in a popular residential area, the property is close to local amenities, schools, and transport links, making it an ideal choice for families and professionals alike.
This beautifully presented end townhouse offers a fantastic opportunity to enjoy spacious and versatile living in a modern and stylish setting. With its superb kitchen/diner, double garage, and lovely rear garden, this property is a must-see for potential buyers.
Accommodation comprises:
* Hallway
* Kitchen/Diner: 4.24m x 4.5m (13' 11" x 14' 9")
* Playroom/snug/home office: 2.65m x 4.23m (8' 8" x 13' 11")
* Downstairs WC
* Lounge: 4.23m x 4.5m (13' 11" x 14' 9")
* Bedroom: 4.5m x 2.68m (14' 9" x 8' 10")
* en-suite
* Bedroom: 4.5m x 3.43m (14' 9" x 11' 3")
* en-suite
* Bedroom: 2.16m x 2.72m (7' 1" x 8' 11")
* Bedroom: 2.29m x 2.24m (7' 6" x 7' 4")
* Bathroom
* Double Garage
Virtual Tour
Floor Plans
(Click the floor plans to view larger versions)
Additional Information
This property is sold on a freehold basis.- Council Tax Band: Band C
EPC
Important Remarks
Please note that all the above information has been provided by the vendor in good faith, but will need verification by the purchaser's solicitor. Any areas, measurements or distances referred to are given as a guide only and are not precise. Floor plans are not drawn to scale and are provided as an indicative guide to help illustrate the general layout of the property only. The mention of any appliances and/or services in this description does not imply that they are in full and efficient working order and prospective purchasers should make their own investigations before finalising any agreement to purchase. It should not be assumed that any contents, furnishings or other items shown in photographs (which may have been taken with a wide angle lens) are included in the sale. Any reference to alterations to, or use of, any part of the property is not a statement that the necessary planning, building regulations, listed buildings or other consents have been obtained. We endeavour to make our details accurate and reliable, but they should not be relied on as statements or representations of fact and they do not constitute any part of an offer or contract. The seller does not give any warranty in relation to the property and we have no authority to do so on their behalf.

















































