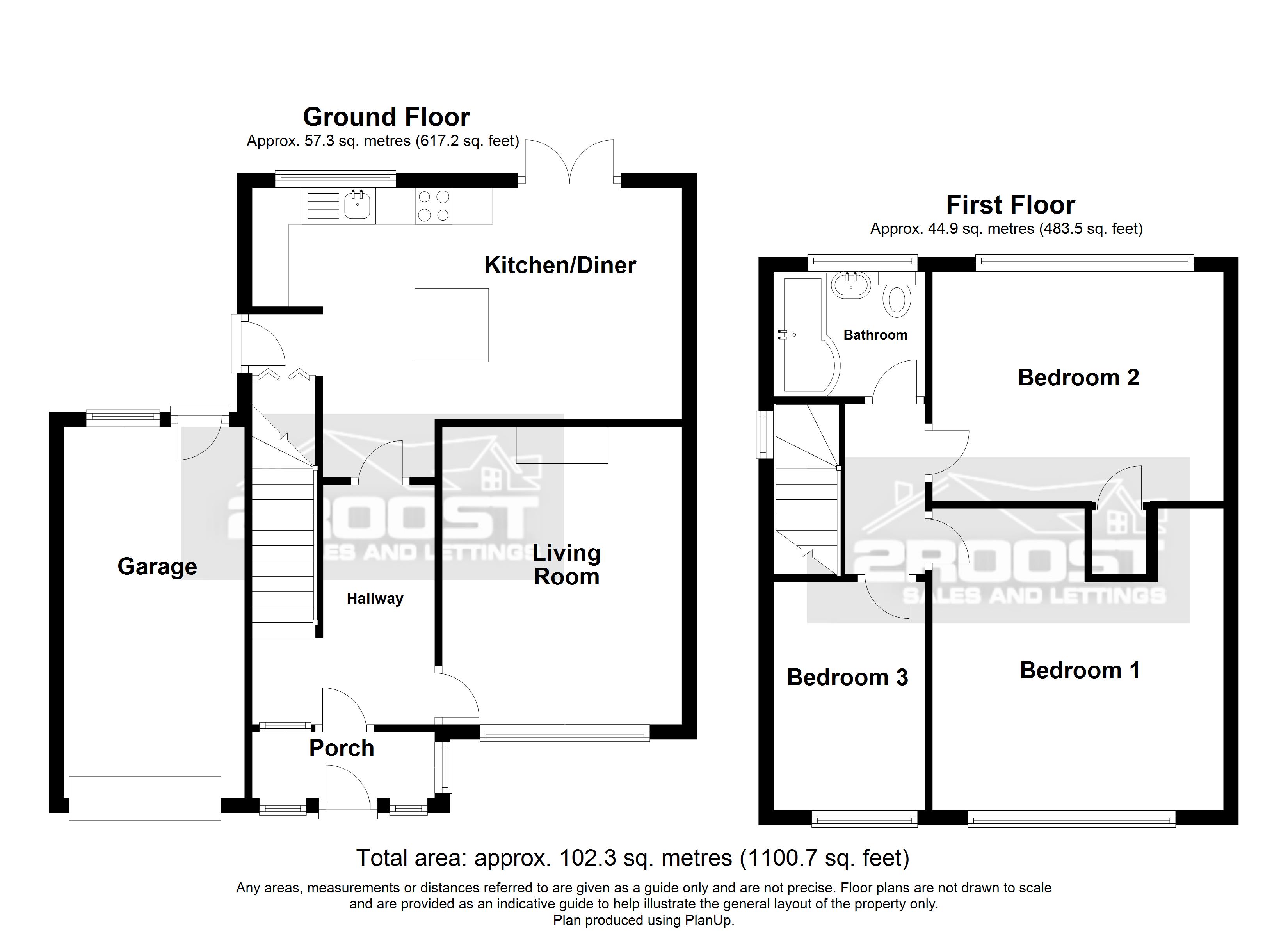Ravenscroft Crescent, Sheffield, S13
Ref: 31646Stradbroke
Description
** GUIDE PRICE £210,000 - £220,000 **
Immaculately Presented Three-Bedroom Semi-Detached Home with Contemporary Interiors
This stunning three-bedroom semi-detached residence offers an exceptional blend of modern living and spacious accommodation, perfect for families or professionals. Boasting a stylish interior throughout, the property benefits from a large front porch, a contemporary kitchen, a sleek family bathroom, a private driveway with ample off-road parking leading to a garage, and a generously sized rear garden.
Ground Floor
Upon entry, a spacious front porch with a high-quality composite door provides a practical yet stylish entrance, offering ample storage space. The welcoming hallway leads to a bright and airy lounge, featuring a striking fireplace with an inset fire, creating a warm and inviting atmosphere.
The heart of the home is the stunning breakfast kitchen, designed with a range of contemporary wall, drawer, and base units complemented by integrated appliances. The kitchen is further enhanced by elegant work surfaces, a central island with space for an additional appliance, and a dedicated dining area large enough to accommodate a family-sized table and chairs—perfect for entertaining.
First Floor
The first-floor landing leads to three well-proportioned bedrooms, each offering ample space and versatility. The stylish family bathroom features a modern white suite, including a bath with a luxurious drench-head shower and an additional handheld attachment, a sleek washbasin, and a low-flush WC.
Exterior
To the front of the property, a spacious driveway provides generous off-road parking and leads to the garage, ensuring practicality and security. A brick-built outhouse to the side offers additional storage or potential for a utility area.
The beautifully maintained rear garden is a true highlight, featuring a large lawn enclosed by timber fencing for privacy. A patio area provides the perfect space for outdoor dining and relaxation, while a charming garden room adds versatility for use as a home office, studio, or entertaining space.
Location
Situated in the highly sought-after residential area of Stradbroke, this property enjoys close proximity to a variety of local amenities, including shops and reputable schools. Excellent transport links, including a well-serviced public bus route, ensure easy access to surrounding areas.
Offering an exquisite blend of style, comfort, and convenience, this superb home is a must-see. Arrange a viewing today to fully appreciate all it has to offer!
* ABSOLUTELY STUNNING THROUGHOUT
* ADJOINING WOODLAND
* THREE BEDROOM SEMI-DETACHED PROPERTY
* BRICK BUILT OUTBUILDING
* PRIVATE DRIVEWAY LEADING TO GARAGE
* PORCH
* DOUBLE GLAZING
* GAS CENTRAL HEATING
* PRIVATE ENCLOSED REAR GARDEN
* GARDEN ROOM
* SOUGHT AFTER LOCATION
Accommodation comprises:
* Living Room: 3.3m x 4m (10' 10" x 13' 1")
* Kitchen / Diner: 6.2m x 3.1m (20' 4" x 10' 2")
* Garage: 2.5m x 5m (8' 2" x 16' 5")
* Bedroom 1: 4m x 4.1m (13' 1" x 13' 5")
* Bedroom 2: 4m x 3.2m (13' 1" x 10' 6")
* Bedroom 3: 2.1m x 3.1m (6' 11" x 10' 2")
* Bathroom: 2.1m x 1.7m (6' 11" x 5' 7")
Virtual Tour
Floor Plans
(Click the floor plans to view larger versions)
Additional Information
This property is sold on a freehold basis.- Council Tax Band: Band A
EPC
Important Remarks
Please note that all the above information has been provided by the vendor in good faith, but will need verification by the purchaser's solicitor. Any areas, measurements or distances referred to are given as a guide only and are not precise. Floor plans are not drawn to scale and are provided as an indicative guide to help illustrate the general layout of the property only. The mention of any appliances and/or services in this description does not imply that they are in full and efficient working order and prospective purchasers should make their own investigations before finalising any agreement to purchase. It should not be assumed that any contents, furnishings or other items shown in photographs (which may have been taken with a wide angle lens) are included in the sale. Any reference to alterations to, or use of, any part of the property is not a statement that the necessary planning, building regulations, listed buildings or other consents have been obtained. We endeavour to make our details accurate and reliable, but they should not be relied on as statements or representations of fact and they do not constitute any part of an offer or contract. The seller does not give any warranty in relation to the property and we have no authority to do so on their behalf.


























































