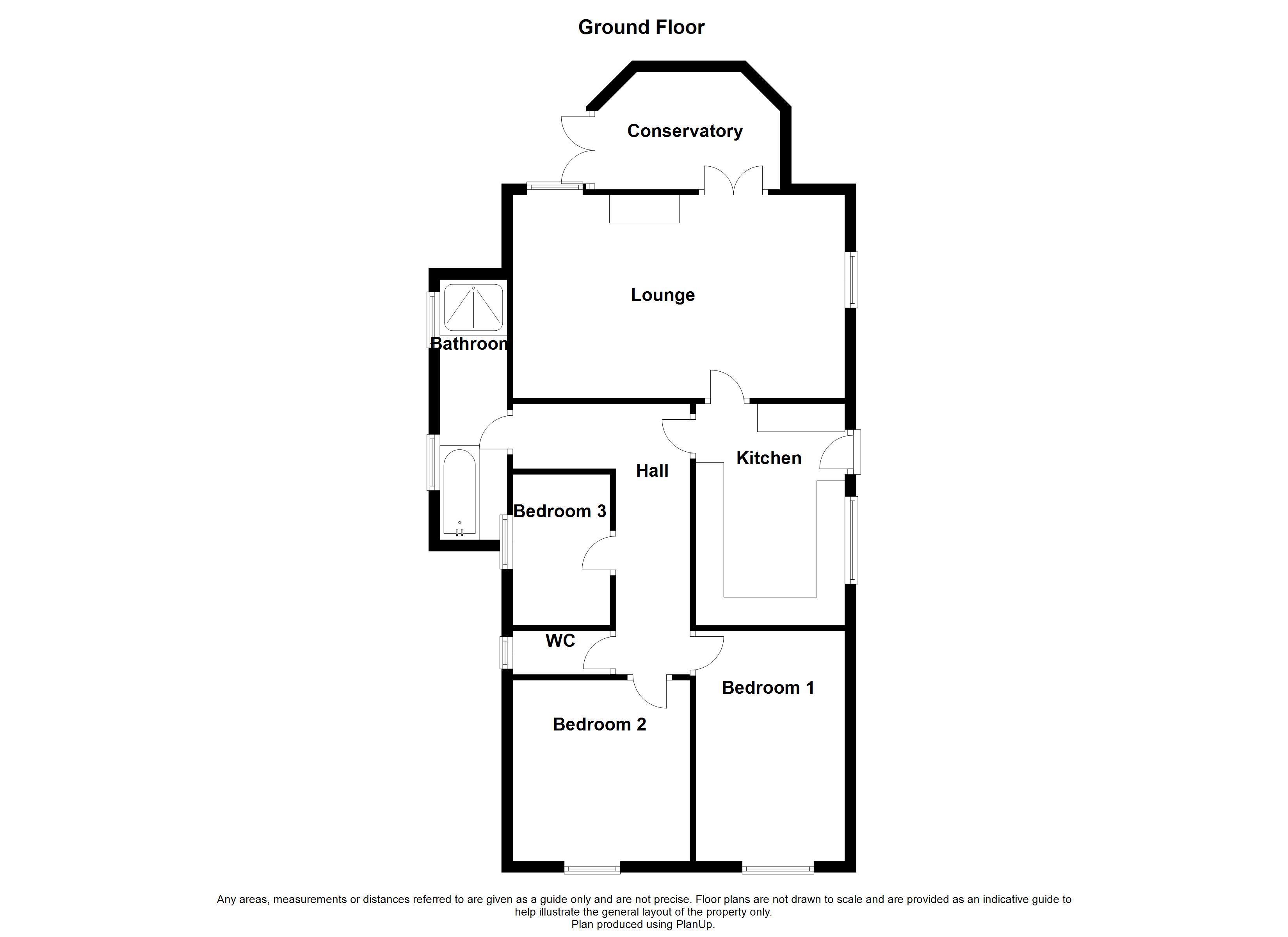Main Street, Ulley, Sheffield, S26
Ref: 31670Ulley
Description
*** OFFERS OVER £315,000 *** This well presented three bedroom detached bungalow positioned within the sought after Village of Ulley, set back from the road side, with spectacular views to the rear, this bungalow is the perfect purchase for any buyer looking for peace and tranquillity. This beautiful home consists of two double bedrooms with partial open views over country side, plus a further single third bedroom, an attractive kitchen with integrated appliances and a contemporary good sized family bathroom benefitting from separate walk in shower and bath.
A spacious lounge through dining room with log burner that leads into the front facing conservatory overlooking and accessing the garden. Set back from the roadside and boasting a beautiful garden to the front. The driveway to the rear for off road parking, with additional parking available and a garden shed provides storage.
The accommodation in brief comprises of: A side entrance door leads into the fitted kitchen having a range of attractive wall and base units with integrated appliances to include an induction hob, extractor fan, electric oven, slim-line dishwasher, automatic washing machine, fridge and freezer. Tiling to the splash backs and spot lighting to the ceiling. A door leads into the spacious lounge/dining room with a log burner and French style doors leads to the conservatory which overlooks and accesses the garden.
A door from the kitchen leads to the inner hallway with loft access, an internal window through to the lounge/dining to allow natural light, along with a storage/cloak cupboard. Doors lead to all three bedrooms and the contemporary bathroom being fitted with a wash hand basin, low flush wc and walk in shower area, also having separate bath, there is tiling to the walls/floor and extractor fan.
Externally: To the rear of the property is off road parking, a garden shed and the side pathway leads to the side entrance door. Gated access leads to the lawned and stocked good sized established garden.
The location allows easy access to both Sheffield and Rotherham, the regional Motorway network including the M1, M18, A1(M) along with Sheffield and Doncaster Railway stations being within approximately 30 minutes' drive away. Comprehensive shopping amenities at Crystal Peaks and Meadowhall are within easy reach. The location affords catchment for well-regarded junior and senior schools and has direct access to countryside walks and Ulley Country park.
Accommodation comprises:
* Kitchen: 2.64m x 3.95m (8' 8" x 13')
* Lounge: 5.67m x 3.62m (18' 7" x 11' 11")
* Conservatory: 3.64m x 2.68m (11' 11" x 8' 10")
* Bedroom 1: 2.66m x 3.89m (8' 9" x 12' 9")
* Bedroom 2: 2.89m x 2.96m (9' 6" x 9' 9")
* Bedroom 3: 1.86m x 2.69m (6' 1" x 8' 10")
* Bathroom: 1.2m x 4.6m (3' 11" x 15' 1")
Virtual Tour
Floor Plans
(Click the floor plans to view larger versions)
Additional Information
This property is sold on a freehold basis.- Council Tax Band: Band C
EPC
Important Remarks
Please note that all the above information has been provided by the vendor in good faith, but will need verification by the purchaser's solicitor. Any areas, measurements or distances referred to are given as a guide only and are not precise. Floor plans are not drawn to scale and are provided as an indicative guide to help illustrate the general layout of the property only. The mention of any appliances and/or services in this description does not imply that they are in full and efficient working order and prospective purchasers should make their own investigations before finalising any agreement to purchase. It should not be assumed that any contents, furnishings or other items shown in photographs (which may have been taken with a wide angle lens) are included in the sale. Any reference to alterations to, or use of, any part of the property is not a statement that the necessary planning, building regulations, listed buildings or other consents have been obtained. We endeavour to make our details accurate and reliable, but they should not be relied on as statements or representations of fact and they do not constitute any part of an offer or contract. The seller does not give any warranty in relation to the property and we have no authority to do so on their behalf.




















































