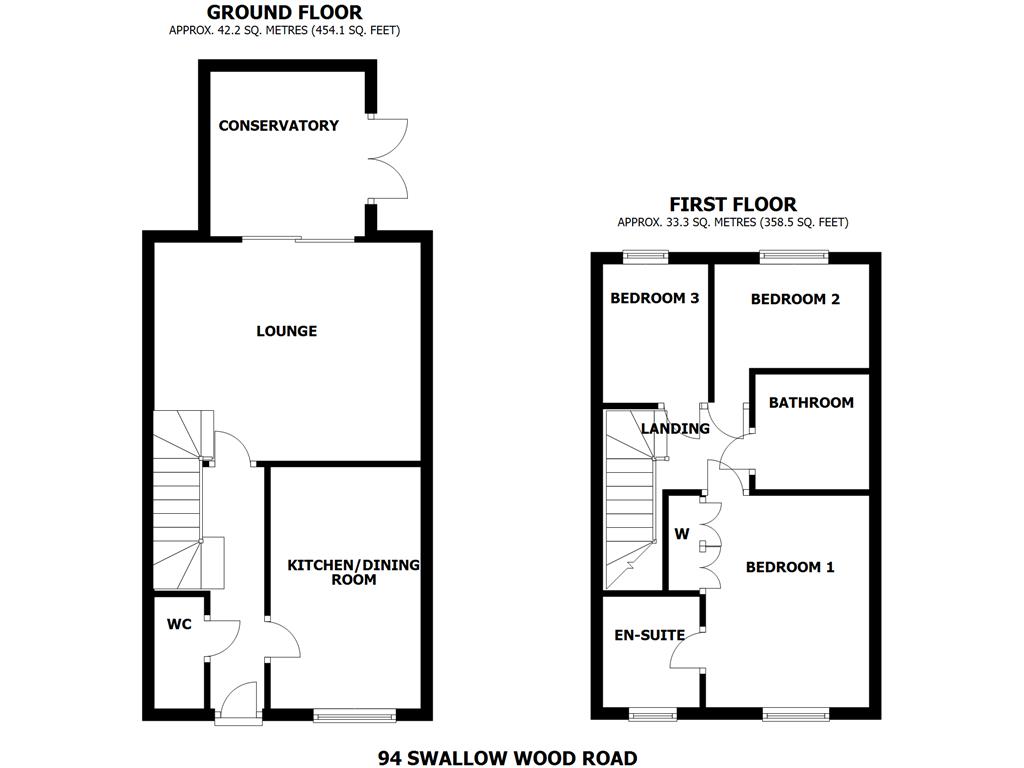Swallow Wood Road, Swallownest, Sheffield, S26
Ref: 31912Swallownest
Description
**GUIDE PRICE £220,000-£230,000** A fantastic opportunity to purchase this beautifully presented stone-built three-bedroom end terrace, set within a charming courtyard of similar properties in the highly desirable Aston Manor development. This lovely home boasts a conservatory, spacious kitchen/diner, en-suite to the master bedroom, downstairs WC, and off-road parking—all in a prime location with excellent amenities.
A composite entrance door opens into the welcoming hallway with stairs rising to the first-floor landing. The elegant lounge is tastefully decorated and features a striking fireplace, with patio doors opening into the conservatory, which offers additional versatile living space perfect for relaxing or entertaining.
The well-appointed kitchen/diner is fitted with a range of wall, drawer, and base units, complemented by contrasting work surfaces, and includes an integrated hob and oven, with space for further appliances. A useful downstairs WC adds convenience to the ground floor.
To the first floor are three bedrooms, including a master bedroom with a range of fitted wardrobes and a private en-suite shower room. A modern family bathroom completes the upper level.
Outside, the property enjoys an attractive front garden and an enclosed rear garden with a gate providing side access. Off-road parking is also available.
Located in a highly regarded residential area, the property is within easy reach of local schools, shops, and amenities. The motorway network is just a few minutes' drive away, and Crystal Peaks shopping centre, Rother Valley Country Park, and Rotherham Hospital are all close by.
This delightful home blends character and comfort with modern convenience—early viewing is highly recommended.
Accommodation comprises:
* Hallway
* Lounge: 4.5m x 3.7m (14' 9" x 12' 2")
* Conservatory: 2.77m x 2.49m (9' 1" x 8' 2")
* Kitchen/diner: 2.1m x 4.5m (6' 11" x 14' 9")
* Downstairs wc
* Landing
* Bedroom with en-suite: 2.8m x 3.6m (9' 2" x 11' 10")
* en-suite
* Bedroom: 2.59m x 2.84m (8' 6" x 9' 4")
* Bedroom: 1.83m x 2.87m (6' x 9' 5")
* Bathroom
Virtual Tour
Floor Plans
(Click the floor plans to view larger versions)
Additional Information
This property is sold on a freehold basis.- Council Tax Band: Band B
EPC
Important Remarks
Please note that all the above information has been provided by the vendor in good faith, but will need verification by the purchaser's solicitor. Any areas, measurements or distances referred to are given as a guide only and are not precise. Floor plans are not drawn to scale and are provided as an indicative guide to help illustrate the general layout of the property only. The mention of any appliances and/or services in this description does not imply that they are in full and efficient working order and prospective purchasers should make their own investigations before finalising any agreement to purchase. It should not be assumed that any contents, furnishings or other items shown in photographs (which may have been taken with a wide angle lens) are included in the sale. Any reference to alterations to, or use of, any part of the property is not a statement that the necessary planning, building regulations, listed buildings or other consents have been obtained. We endeavour to make our details accurate and reliable, but they should not be relied on as statements or representations of fact and they do not constitute any part of an offer or contract. The seller does not give any warranty in relation to the property and we have no authority to do so on their behalf.




















































