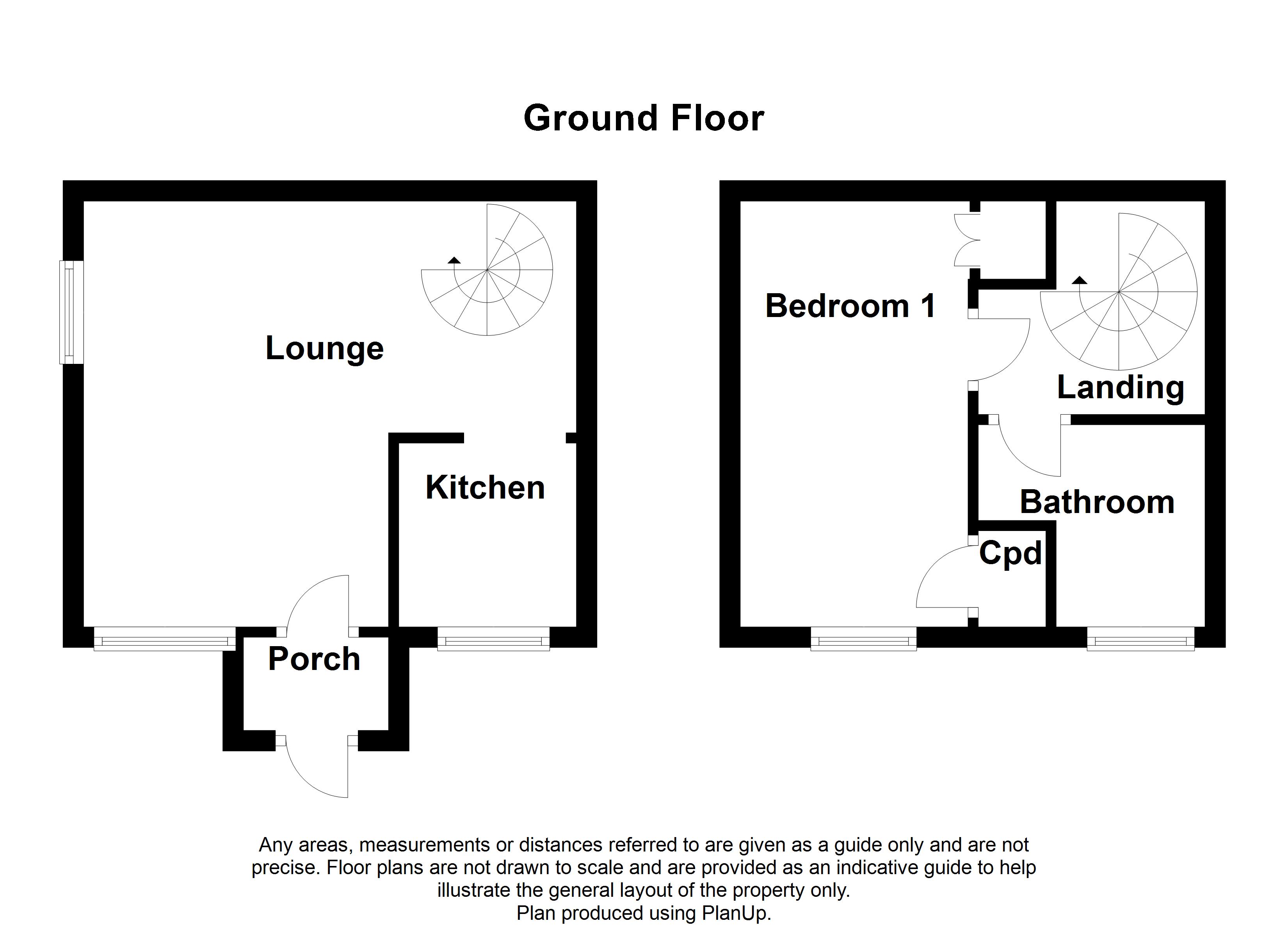Oakworth Close, Halfway, Sheffield, S20
Ref: 31999Sheffield
Description
**GUIDE PRICE £100,000-£110,000** ***NO CHAIN*** This charming one-bedroom townhouse presents a fantastic opportunity for first-time buyers or investors, offering allocated parking and generously sized gardens. Situated in the sought-after residential area of Halfway, the property is conveniently close to the Supertram stop, Morrisons supermarket, and the scenic Rother Valley Country Park.
A uPVC door opens into the cozy lounge, which provides a welcoming living space, with stairs leading to the first-floor landing. The kitchen is fitted with a range of wall and base cabinets, offering practical storage and workspace.
Upstairs, the spacious bedroom boasts ample wardrobe and storage space, making it a comfortable retreat. The bathroom is fitted with a white suite, providing all the essentials.
Outside, the property benefits from a generously lawned garden, perfect for outdoor activities or relaxation. An allocated parking space ensures convenience.
With its excellent location and appealing features, this property is an ideal choice for those looking to settle in a vibrant and well-connected community.
Accommodation comprises:
* Lounge: 4.77m (max) x 4.12m (15' 8" x 13' 6")
* Kitchen: 2.01m x 1.62m (6' 7" x 5' 4")
* Landing
* Bedroom: 3.2m (into wardrobe) x 3.96m (10' 6" x 13')
* Bathroom: 2.21m x 1.62m (7' 3" x 5' 4")
Virtual Tour
Floor Plans
(Click the floor plans to view larger versions)
Additional Information
This property is sold on a leasehold basis. The lease length is 141 years and began in 1966. Ground rent of £50.00 is charged.- Lease Length: 141
- Ground Rent: £50
- Ground Rent Interval: Call for details
- Annual Maintenance: Call for details
- Council Tax Band: Band A
EPC
Important Remarks
Please note that all the above information has been provided by the vendor in good faith, but will need verification by the purchaser's solicitor. Any areas, measurements or distances referred to are given as a guide only and are not precise. Floor plans are not drawn to scale and are provided as an indicative guide to help illustrate the general layout of the property only. The mention of any appliances and/or services in this description does not imply that they are in full and efficient working order and prospective purchasers should make their own investigations before finalising any agreement to purchase. It should not be assumed that any contents, furnishings or other items shown in photographs (which may have been taken with a wide angle lens) are included in the sale. Any reference to alterations to, or use of, any part of the property is not a statement that the necessary planning, building regulations, listed buildings or other consents have been obtained. We endeavour to make our details accurate and reliable, but they should not be relied on as statements or representations of fact and they do not constitute any part of an offer or contract. The seller does not give any warranty in relation to the property and we have no authority to do so on their behalf.
























