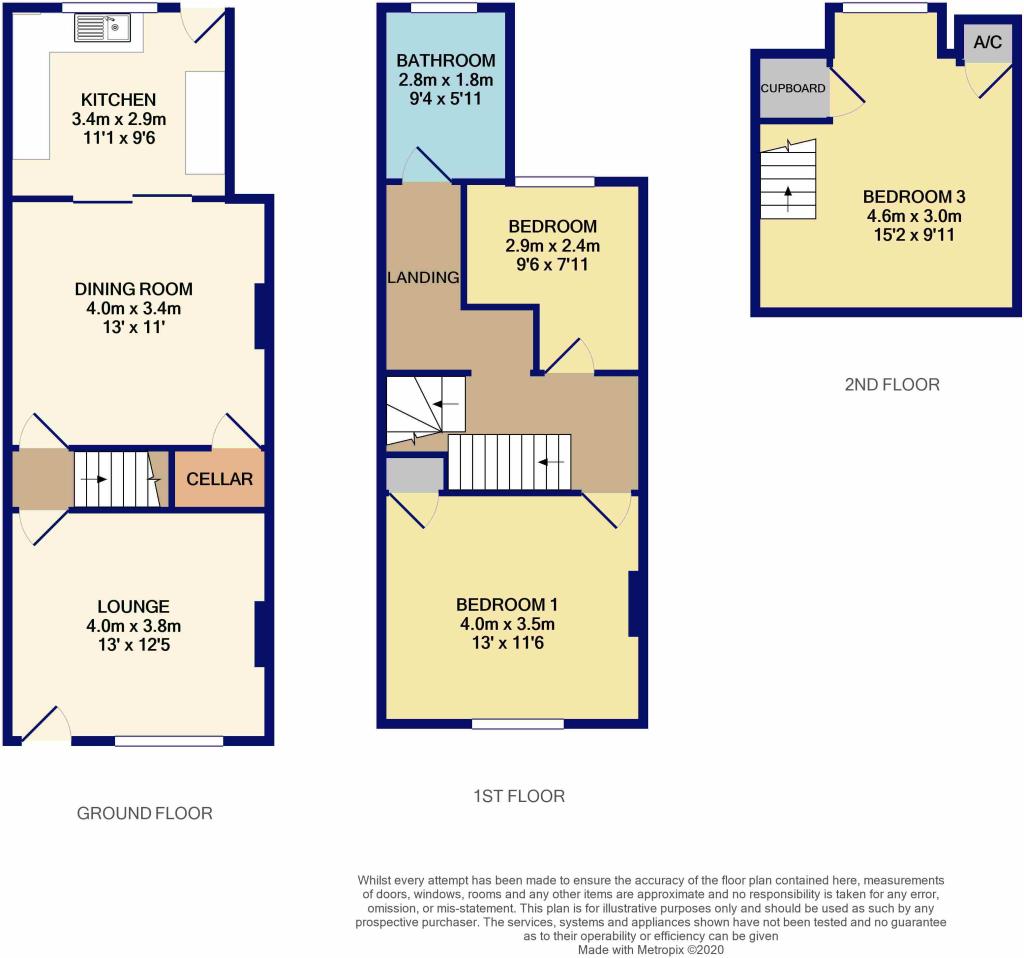Sheffield Road, Woodhouse Mill, Sheffield, S13
Ref: 32106Sheffield
Description
** GUIDE PRICE £170,000 - £180,000 **
Charming Three-Bedroom EXTENDED End Terrace with Stunning Views – No Chain!
An exceptional opportunity has arisen to acquire this spacious and beautifully presented three-bedroom end-of-terrace home, boasting breathtaking views to both the front and rear. This delightful property is ideal for first-time buyers, landlords, and young families, offering a perfect blend of comfort, convenience, and charm.
Ideally situated with easy access to the motorway network, public transport links, and a wealth of local amenities, this home is perfectly positioned for modern living.
Accommodation Highlights:
Two generously sized reception rooms, both featuring elegant fireplace, creating a warm and inviting atmosphere.
A modern breakfast kitchen with stunning rear views, perfect for enjoying morning coffee.
A useful cellar space housing utility meters.
The first floor hosts a spacious master double bedroom, a single third bedroom, and a stylish, contemporary family bathroom.
On the second floor, you'll find a further large double bedroom with a dormer window, offering elevated views.
Outdoor Space:
The property benefits from a well-sized, low-maintenance garden with patio areas and decorative planters, all overlooking picturesque open fields—an ideal space to unwind or entertain.
With no onward chain, this charming home is ready for its next owners to move in and make it their own. Early viewing is highly recommended!
* NO CHAIN
* AMAZING VIEWS
* THREE BEDROOM END TERRACE PROPERTY
* MODERN KITCHEN WITH INTEGRAL APPLIANCES
* TWO GENEROUS SIZED RECEPTION ROOMS
* LOW MAINTENANCE REAR GARDEN
* DOUBLE GLAZING
* GLASS CENTRAL HEATING
* CLOSE TO LOCAL AMENITIES
Accommodation comprises:
* Kitchen: 3.38m x 2.9m (11' 1" x 9' 6")
* Dining Room: 4.04m x 3.78m (13' 3" x 12' 5")
* Living Room: 4.04m x 3.78m (13' 3" x 12' 5")
* first floor landing
* Bedroom: 3.38m x 2.9m (11' 1" x 9' 6")
* Bedroom: 2.84m x 2.41m (9' 4" x 7' 11")
* Bathroom: 1.8m x 2.84m (5' 11" x 9' 4")
* second floor
* Bedroom: 3.02m x 4.62m (9' 11" x 15' 2")
* Outside
Virtual Tour
Floor Plans
(Click the floor plans to view larger versions)
Additional Information
This property is sold on a freehold basis.EPC
Important Remarks
Please note that all the above information has been provided by the vendor in good faith, but will need verification by the purchaser's solicitor. Any areas, measurements or distances referred to are given as a guide only and are not precise. Floor plans are not drawn to scale and are provided as an indicative guide to help illustrate the general layout of the property only. The mention of any appliances and/or services in this description does not imply that they are in full and efficient working order and prospective purchasers should make their own investigations before finalising any agreement to purchase. It should not be assumed that any contents, furnishings or other items shown in photographs (which may have been taken with a wide angle lens) are included in the sale. Any reference to alterations to, or use of, any part of the property is not a statement that the necessary planning, building regulations, listed buildings or other consents have been obtained. We endeavour to make our details accurate and reliable, but they should not be relied on as statements or representations of fact and they do not constitute any part of an offer or contract. The seller does not give any warranty in relation to the property and we have no authority to do so on their behalf.












































