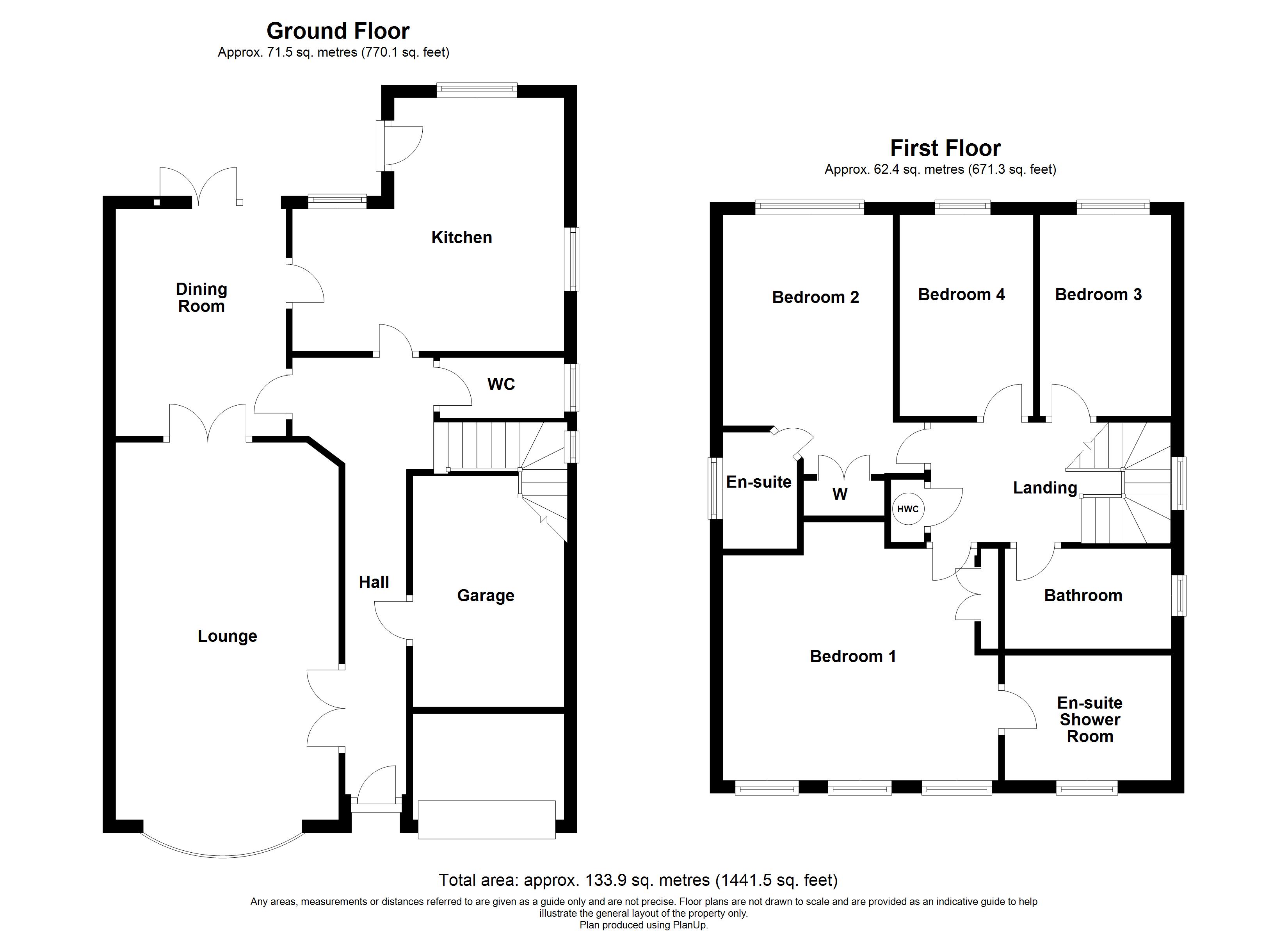John Hibbard Avenue, Sheffield, S13
Ref: 32165Sheffield
Description
**NO CHAIN** GUIDE PRICE: £370,000 - £380,000
This exceptional four-bedroom detached home in the highly sought-after Woodhouse Mill area is an absolute gem, boasting impeccable design and modern finishes throughout. Offering ample space for family living, the property features a stunning high-gloss kitchen/diner, a formal dining room, an elegant lounge, two en-suite shower rooms, a family bathroom, and a thoughtfully landscaped garden with far-reaching views. With a generous driveway and integral garage, this home is designed for both comfort and convenience.
Ground Floor Accommodation:
Step into a spacious and welcoming hallway, complete with internal access to the garage for added practicality. The beautifully designed lounge, bathed in natural light from its bay window, offers a serene space for relaxation. Double doors open into the formal dining room, which comfortably accommodates a family-sized dining table and additional furnishings. French doors from the dining room lead directly onto a patio area, perfect for alfresco entertaining.
The contemporary kitchen/diner is a showpiece, finished in sleek high-gloss grey cabinetry with complementary work surfaces and ambient plinth lighting. Equipped with top-of-the-line appliances, it features a five-point induction hob with extractor, a newly installed built-in oven and combination microwave/oven, an integral fridge and a dishwasher, with space for a washing machine. A side door offers easy access to the exterior. A generously sized downstairs WC completes the ground floor.
First Floor Accommodation:
Upstairs, the master bedroom is truly luxurious, featuring triple front-facing uPVC windows, double inbuilt wardrobes, and an additional single storage unit. The en-suite shower room exudes modern elegance, with a walk-in shower, a vanity unit with integrated washbasin, and a low-flush WC.
Bedroom two also benefits from built-in-wardrobes and a private en-suite shower room, offering further comfort and convenience. Bedrooms three has space for freestanding wardrobes and the fourth also are fitted and are ideal for family or guests. The modern family bathroom features a white suite, including a bath with overhead shower, a vanity unit with storage, and a low-flush WC, all complemented by tasteful tiling.
Exterior Features:
To the front, the property benefits from a double driveway leading to an integral garage with an electric roller shutter door, power, and lighting. The landscaped rear garden is a true highlight, designed across multiple terraced levels with a glass balustrade and posts for an elevated, sophisticated look. A patio area offers ample space for outdoor dining and seating, creating the perfect setting for enjoying the scenic views.
Location:
Situated in the popular residential area of Woodhouse Mill, this home is just a short walk from the local railway station, making it ideal for commuters. The area offers reputable schools and easy access to nearby nature reserves. Major transport links, including the motorway network, Meadowhall Retail Complex, Crystal Peaks Shopping Centre, and Rother Valley Country Park, are all within close proximity. Sheffield and Rotherham city centres are also easily accessible, and the area is well-served by reliable public transport options.
This property is the perfect blend of style, space, and location—an opportunity not to be missed!
* ABSOLUTELY STUNNING FOUR BEDROOM DETACHED PROPERTY
* FOUR BEDROOM DETACHED PROPERTY
* DELIGHTFUL LANDSCAPED GARDEN WITH FAR REACHING VIEWS
* TWO EN-SUITE BATHROOMS
* AMPLE DRIVEWAY LEADING TO GARAGE
* HIGH GLOSS MODERN KITCHEN WITH QUALITY INTEGRAL APPLIANCES
* SEPARATE DINING ROOM
* FABULOUS FAMILY BATHROOM
* GAS CENTRAL HEATING
* DOWNSTAIRS W/C
* UPVC DOUBLE GLAZING (STILL UNDER WARRANTY)
* SOUGHT AFTER LOCATION
Accommodation comprises:
Virtual Tour
Floor Plans
(Click the floor plans to view larger versions)
Additional Information
This property is sold on a leasehold basis. The lease length is 94 years and began in 1994. Ground rent of £50.00 is charged on a yearly basis.- Lease Length: 94
- Ground Rent: £50
- Ground Rent Interval: Yearly
- Annual Maintenance: Call for details
- Council Tax Band: Band E
EPC
Important Remarks
Please note that all the above information has been provided by the vendor in good faith, but will need verification by the purchaser's solicitor. Any areas, measurements or distances referred to are given as a guide only and are not precise. Floor plans are not drawn to scale and are provided as an indicative guide to help illustrate the general layout of the property only. The mention of any appliances and/or services in this description does not imply that they are in full and efficient working order and prospective purchasers should make their own investigations before finalising any agreement to purchase. It should not be assumed that any contents, furnishings or other items shown in photographs (which may have been taken with a wide angle lens) are included in the sale. Any reference to alterations to, or use of, any part of the property is not a statement that the necessary planning, building regulations, listed buildings or other consents have been obtained. We endeavour to make our details accurate and reliable, but they should not be relied on as statements or representations of fact and they do not constitute any part of an offer or contract. The seller does not give any warranty in relation to the property and we have no authority to do so on their behalf.














































































