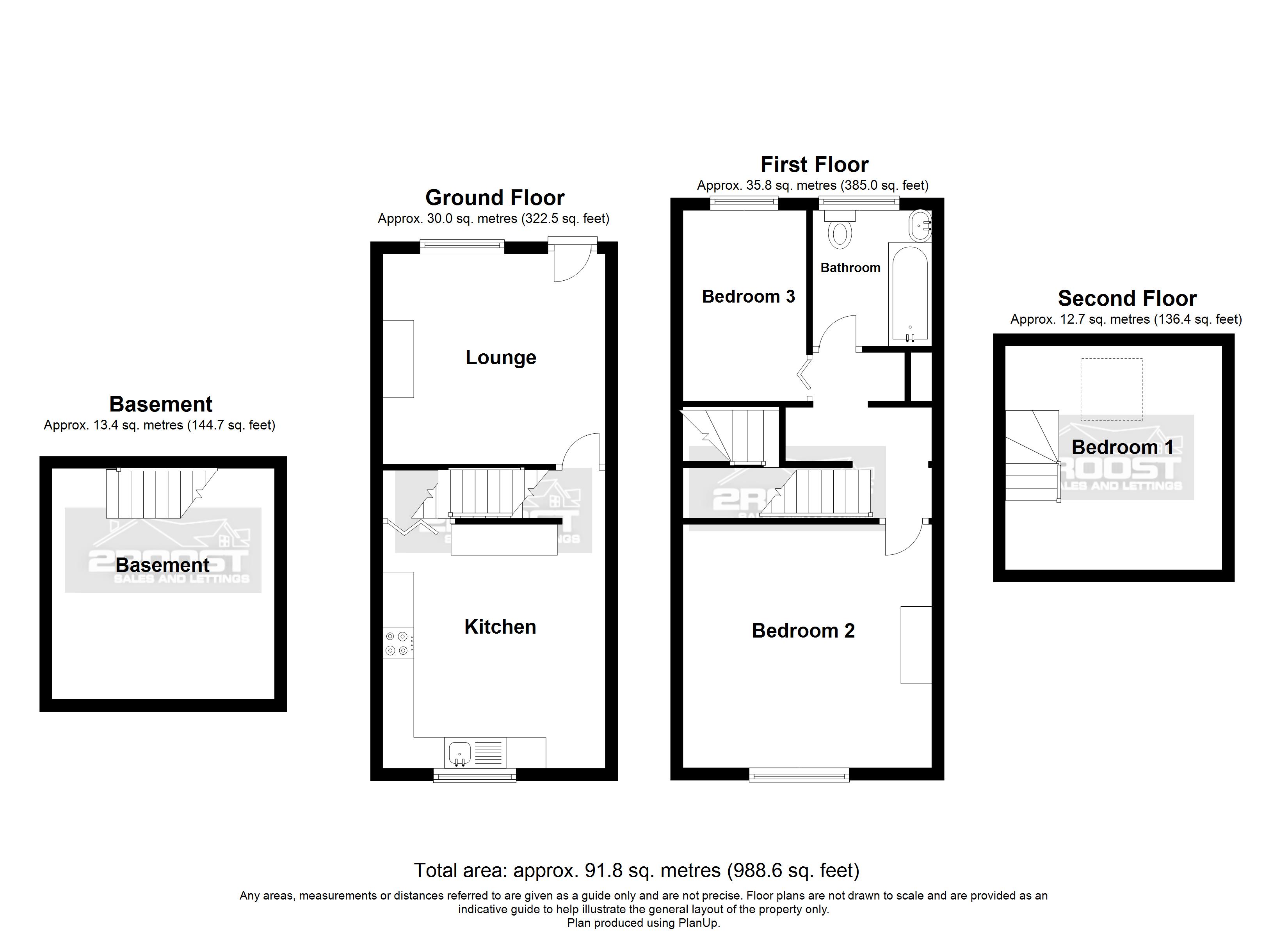Elm Road, Sheffield, S20
Ref: 32196Sheffield
Description
Guide Price - £130,000 - £140,000
An early internal inspection is highly recommended to fully appreciate the generous accommodation offered by this well-proportioned, three-bedroom mid-terrace home, arranged over three floors. The property is offered for sale with the added benefit of no onward chain, ensuring a smoother and more convenient purchasing process.
Key Features:
Spacious Lounge: The property opens to a front-facing lounge, offering a welcoming entrance.
Dining Kitchen: To the rear is a well-sized dining kitchen with a range of wall and base units, providing access to both the cellar and rear garden.
Bedrooms: Two bedrooms are located on the first floor, alongside a family bathroom.
Attic Bedroom: The third double bedroom occupies the attic level, offering privacy and additional space.
Exterior: The rear of the property features a fully enclosed, low-maintenance, garden—ideal for outdoor relaxation or entertaining.
Location:
Situated in the highly sought-after area of Beighton, this property enjoys a host of amenities and recreational opportunities:
Local Attractions: Close proximity to Crystal Peaks Shopping Centre, Drakehouse Retail Park, and Rother Valley Country Park.
Education & Community: Beighton is popular with buyers of all ages, particularly families seeking access to well-regarded local schools and a strong sense of community. The area boasts regular activities at the 'Lifestyle Centre' and the Beighton Miner's Welfare Centre, home to the local Beighton Magpies Football Club.
Transport Links: The property offers excellent connectivity with nearby bus routes, access to the Sheffield Supertram, and close links to both the M1 motorway and Sheffield City Centre.
Outdoor Recreation: Enjoy the picturesque Pennine Trail and surrounding countryside for walking and cycling enthusiasts.
With its blend of space, location, and amenities, this home is ideal for a range of buyers, including first-time buyers and investors.
Viewing is strongly advised to avoid missing out on this fantastic opportunity.
* NO ONWARD CHAIN
* THREE BEDROOM TERRACED PROPERTY
* ENCLOSED REAR PRIVATE GARDEN
* UPVC DOUBLE GLAZING
* GAS CENTRAL HEATING
* CELLAR
* FAMILY BATHROOM
* SOUGHT AFTER LOCATION
Accommodation comprises:
* Lounge: 3.6m x 3.4m (11' 10" x 11' 2")
* Kitchen: 3.6m x 3.9m (11' 10" x 12' 10")
* Bedroom 1: 3.5m x 3.6m (11' 6" x 11' 10")
* Bedroom 2: 4m x 3.9m (13' 1" x 12' 10")
* Bedroom 3: 2m x 2.8m (6' 7" x 9' 2")
* Bathroom: 1.9m x 2.2m (6' 3" x 7' 3")
* Cellar: 3.6m x 3.4m (11' 10" x 11' 2")
Virtual Tour
Floor Plans
(Click the floor plans to view larger versions)
Additional Information
This property is sold on a leasehold basis. The lease length remaining is 625 years and began in 1898. Ground rent of £10.00 is charged on a yearly basis.- Lease Length: 125
- Ground Rent: £10
- Ground Rent Interval: Yearly
- Annual Maintenance: Call for details
- Council Tax Band: Band A
EPC
Important Remarks
Please note that all the above information has been provided by the vendor in good faith, but will need verification by the purchaser's solicitor. Any areas, measurements or distances referred to are given as a guide only and are not precise. Floor plans are not drawn to scale and are provided as an indicative guide to help illustrate the general layout of the property only. The mention of any appliances and/or services in this description does not imply that they are in full and efficient working order and prospective purchasers should make their own investigations before finalising any agreement to purchase. It should not be assumed that any contents, furnishings or other items shown in photographs (which may have been taken with a wide angle lens) are included in the sale. Any reference to alterations to, or use of, any part of the property is not a statement that the necessary planning, building regulations, listed buildings or other consents have been obtained. We endeavour to make our details accurate and reliable, but they should not be relied on as statements or representations of fact and they do not constitute any part of an offer or contract. The seller does not give any warranty in relation to the property and we have no authority to do so on their behalf.
















































