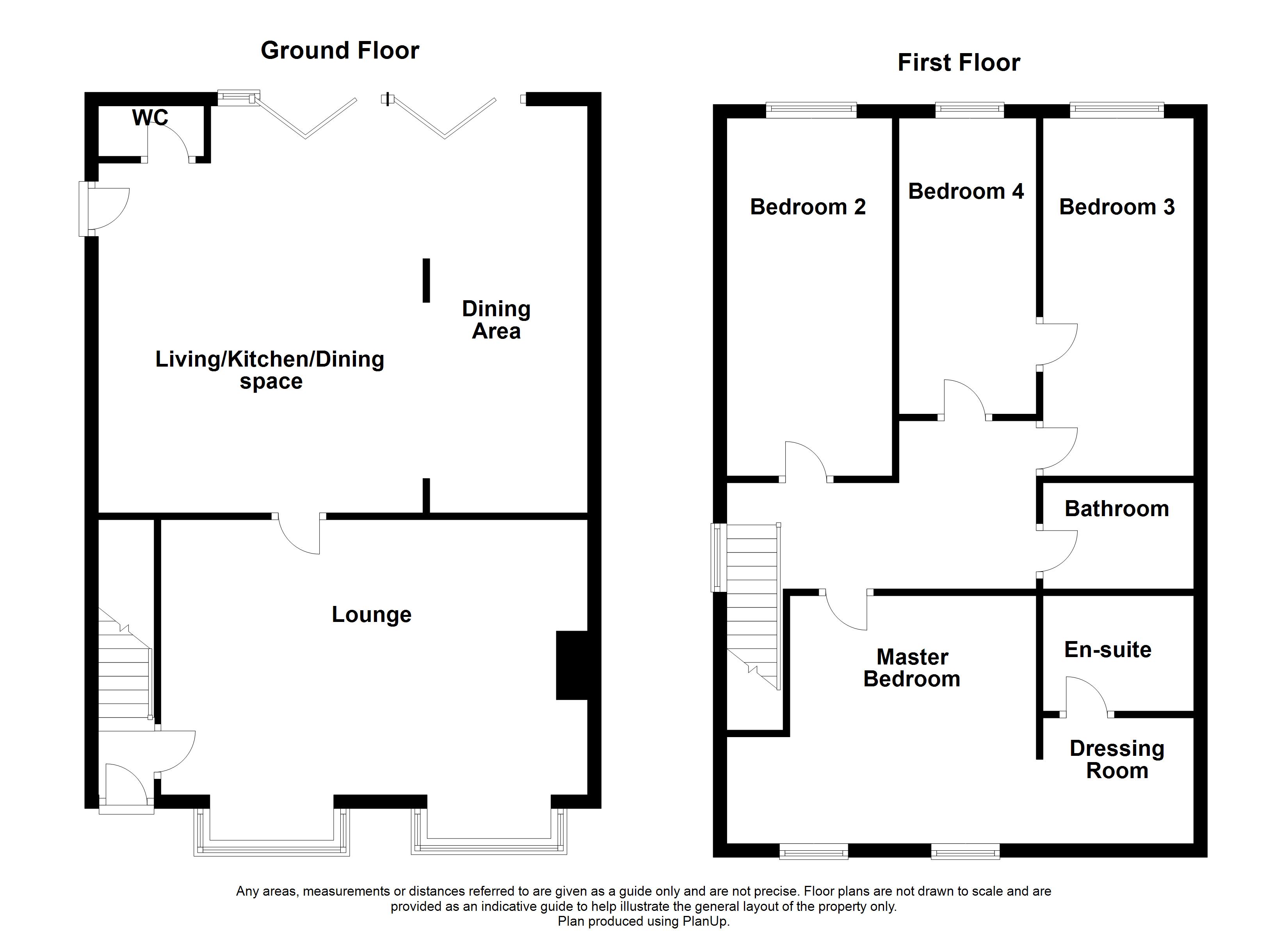Mill Meadow Close, Sothall, Sheffield, S20
Ref: 32219Sothall
Description
**GUIDE PRICE £350,000-£360,000** Only by viewing can you truly appreciate the size, space, and plot of this generously proportioned, substantially extended, and much-loved four-bedroom detached family home situated in a sought-after residential area.
A composite door opens into the welcoming entrance hall, where stairs rise to the first-floor landing. The spacious lounge is flooded with natural light from twin front-facing windows and features a charming fireplace inset with a log-burning stove, creating a warm and inviting atmosphere.
At the heart of the home is the magnificent open-plan living/kitchen/dining space—an ideal area for both family life and entertaining. This stunning space is fitted with contemporary wall and base cabinets, complemented by contrasting Quartz work surfaces that extend to form a large breakfast bar. There is ample seating space, as well as room for a dining table and chairs. Sliding bi-fold doors seamlessly connect the indoors to the rear garden, enhancing the sense of space and bringing in an abundance of natural light. A convenient downstairs WC completes the ground floor.
To the first-floor landing are four double bedrooms. The impressive master suite boasts a walk-in dressing room and a stunning en-suite bathroom, featuring a double walk-in shower enclosure, twin wash basins inset into a stylish vanity cabinet with storage beneath, and a low-flush WC. The additional family bathroom comprises a bath with a shower over, a glass shower screen, a wash hand basin, and a WC.
Externally, the property benefits from a driveway providing off-road parking for up to three cars, leading to a single garage. The generously sized rear garden is designed for low maintenance, featuring an artificial lawn and a unique rock-climbing wall. A separate enclosed section of the garden offers an ideal space for dogs or other pets.
Located just a few minutes' walk from Rother Valley Country Park, the property is well placed for a range of amenities, including local schools, Crystal Peaks Shopping Centre, and the Supertram stop, providing excellent transport links.
This exceptional home offers versatile living spaces, modern conveniences, and an enviable location, making it the perfect family residence.
Accommodation comprises:
* Hallway
* Lounge: 6.2m x 4m (20' 4" x 13' 1")
* Living/Kitchen/Dining Space: 7.1m (max) x 6m (23' 4" x 19' 8")
* Downstairs wc
* Landing
* Bedroom with Dressing Room & En-suite: 4.5m x 3.53m (14' 9" x 11' 7")
* Dressing Room: 2.2m x 2.6m (7' 3" x 8' 6")
* en-suite: 2.2m x 2m (7' 3" x 6' 7")
* Bedroom: 2.4m x 5.2m (7' 10" x 17' 1")
* Bedroom: 2m x 4.3m (6' 7" x 14' 1")
* Bedroom: 2.2m x 5.1m (7' 3" x 16' 9")
* Bathroom: 1.8m x 2m (5' 11" x 6' 7")
Virtual Tour
Floor Plans
(Click the floor plans to view larger versions)
Additional Information
This property is sold on a freehold basis.Important Remarks
Please note that all the above information has been provided by the vendor in good faith, but will need verification by the purchaser's solicitor. Any areas, measurements or distances referred to are given as a guide only and are not precise. Floor plans are not drawn to scale and are provided as an indicative guide to help illustrate the general layout of the property only. The mention of any appliances and/or services in this description does not imply that they are in full and efficient working order and prospective purchasers should make their own investigations before finalising any agreement to purchase. It should not be assumed that any contents, furnishings or other items shown in photographs (which may have been taken with a wide angle lens) are included in the sale. Any reference to alterations to, or use of, any part of the property is not a statement that the necessary planning, building regulations, listed buildings or other consents have been obtained. We endeavour to make our details accurate and reliable, but they should not be relied on as statements or representations of fact and they do not constitute any part of an offer or contract. The seller does not give any warranty in relation to the property and we have no authority to do so on their behalf.
















































