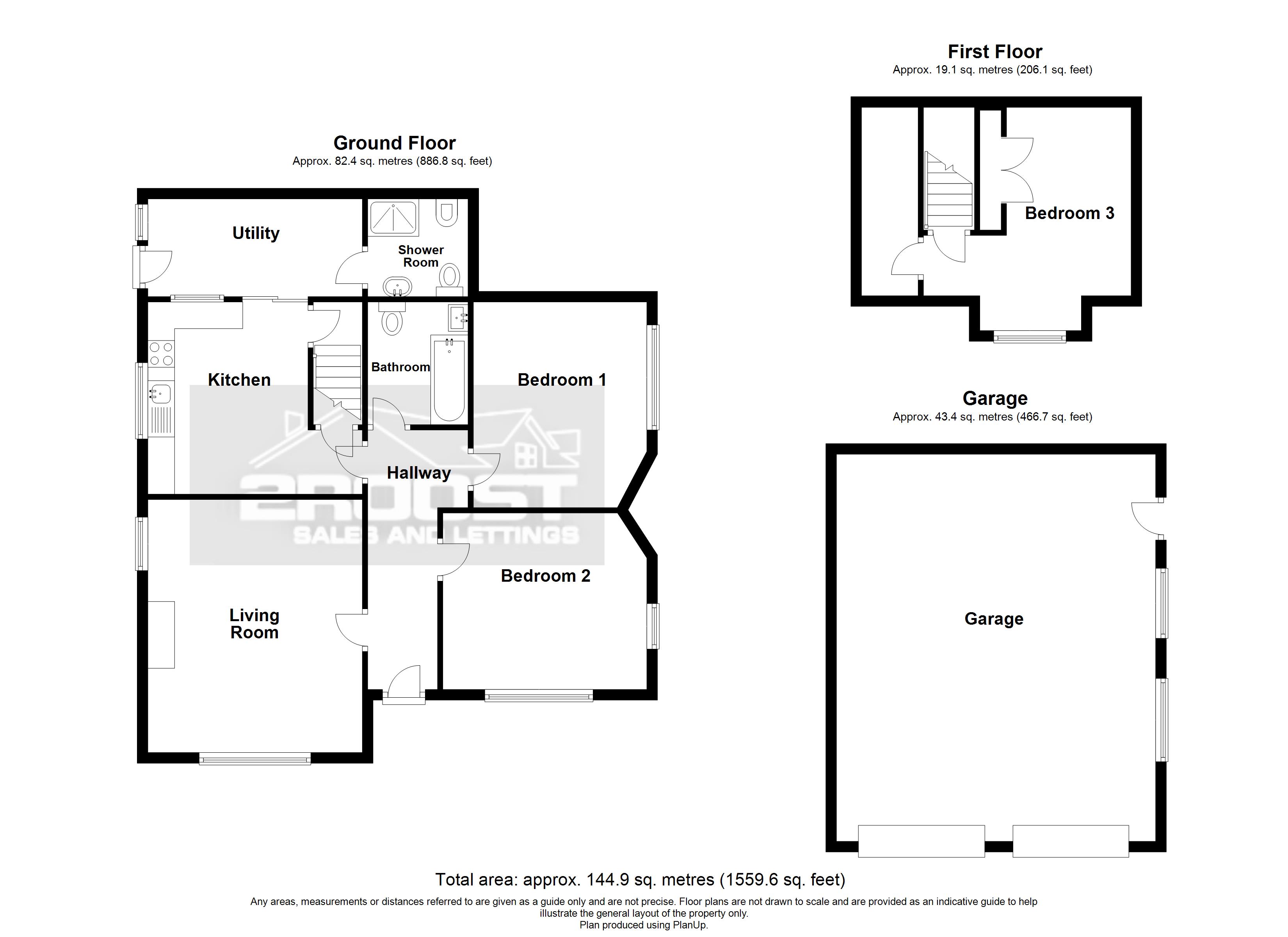Masefield Road, Sheffield, S13
Ref: 32253Sheffield
Description
** GUIDE PRICE £250,000 - £260,000 - NO CHAIN **
A Must-See Property – Viewing Essential to Appreciate Its Full Potential!
This exceptionally spacious and beautifully designed three-bedroom dormer bungalow offers an abundance of living space, blending comfort with practicality. From the moment you step inside, you'll be impressed by its generous proportions and thoughtful layout.
The property welcomes you with a charming entrance porch, leading into a bright and well-proportioned living room, perfect for relaxation or entertaining. The expansive kitchen/dining room is a true highlight, providing ample space for family meals and social gatherings, with the added benefit of a separate utility room for convenience.
The ground floor boasts a luxurious master bedroom complete with built-in wardrobes, alongside a versatile second bedroom and a well-appointed family bathroom. A stylish downstairs shower room adds to the home's functionality.
Upstairs, the dormer conversion reveals a stunning third bedroom, complete with bespoke built-in wardrobes and access to an incredible hidden storage area, seamlessly integrated into the spacious eaves.
Outside, the property continues to impress. A larger-than-average block-paved driveway offers extensive parking and leads to two double garages, providing endless possibilities for storage, workshops, or even home office potential. The private rear garden offers a peaceful retreat, ideal for relaxation or outdoor entertaining.
This unique and deceptively spacious home must be seen to be fully appreciated – book your viewing today!
* AVAILABLE WITH NO CHAIN
* STANDING ON A GENEROUS PLOT
* CHARMING DETACHED DORMER BUNGALOW
* THREE BEDROOMS
* DOUBLE GARAGE WITH REMOTE CONTROLLED DOORS
* GENEROUS SIZED ACCOMMODATION
* UTILITY ROOM
* DOWN STAIRS SHOWER ROOM
* FAMILY BATHROOM
* GAS CENTRAL HEATING
* IN NEED OF GENERAL UPGRADING
* SOUGHT AFTER LOCATION
Accommodation comprises:
* Living Room: 4m x 4.6m (13' 1" x 15' 1")
* Kitchen: 4m x 3.6m (13' 1" x 11' 10")
* Utility: 4m x 1.8m (13' 1" x 5' 11")
* Shower Room: 1.9m x 1.8m (6' 3" x 5' 11")
* Bedroom 1: 3.2m x 3.8m (10' 6" x 12' 6")
* Bedroom 2: 3.8m x 3.6m (12' 6" x 11' 10")
* Bathroom: 1.8m x 3.3m (5' 11" x 10' 10")
* Bedroom 3: 2.8m x 3.5m (9' 2" x 11' 6")
* Garage: 6m x 7.2m (19' 8" x 23' 7")
Virtual Tour
Floor Plans
(Click the floor plans to view larger versions)
Additional Information
The tenure for this property is yet to be confirmed.- Lease Length: 709
- Ground Rent: £4.13
- Ground Rent Interval: Yearly
- Annual Maintenance: Call for details
- Council Tax Band: Band C
EPC
Important Remarks
Please note that all the above information has been provided by the vendor in good faith, but will need verification by the purchaser's solicitor. Any areas, measurements or distances referred to are given as a guide only and are not precise. Floor plans are not drawn to scale and are provided as an indicative guide to help illustrate the general layout of the property only. The mention of any appliances and/or services in this description does not imply that they are in full and efficient working order and prospective purchasers should make their own investigations before finalising any agreement to purchase. It should not be assumed that any contents, furnishings or other items shown in photographs (which may have been taken with a wide angle lens) are included in the sale. Any reference to alterations to, or use of, any part of the property is not a statement that the necessary planning, building regulations, listed buildings or other consents have been obtained. We endeavour to make our details accurate and reliable, but they should not be relied on as statements or representations of fact and they do not constitute any part of an offer or contract. The seller does not give any warranty in relation to the property and we have no authority to do so on their behalf.
































































