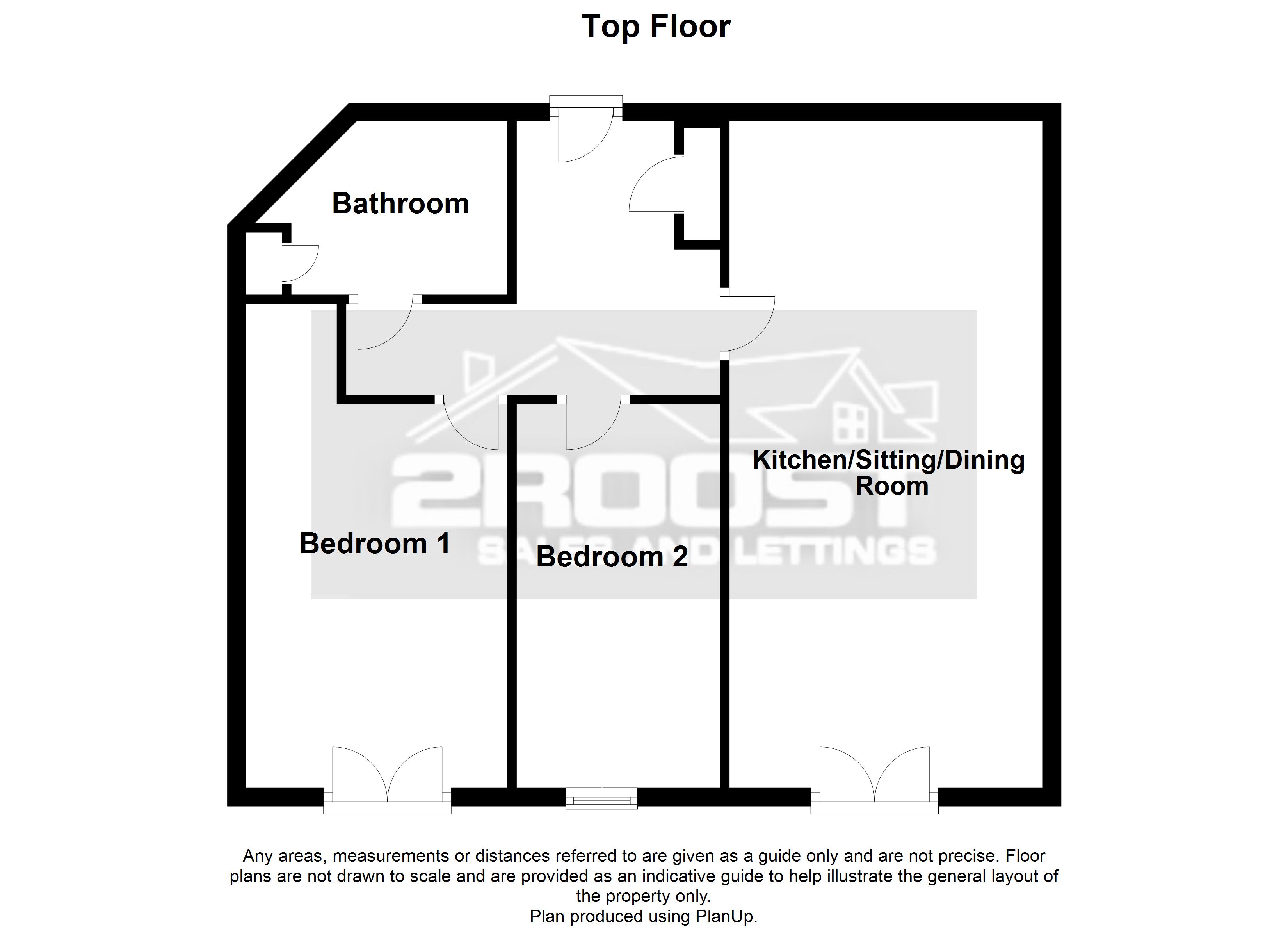Raynald Road, Sheffield, S2
Ref: 32284Sheffield
Description
GUIDE PRICE £110,000 - £120,000 - NO CHAIN
Why You'll Love This Home
Perfectly positioned in a prime Sheffield location, this stylish top-floor, two-bedroom apartment on Raynald Road offers the best of both convenience and comfort. With excellent transport links, including easy access to the Ring Road and Parkway, commuting to the city and beyond is effortless. Plus, with your own allocated parking space, you can say goodbye to the hassle of street parking.
Surrounded by scenic green spaces such as Waverley Lakes and Shire Brook, this home provides a refreshing balance of urban living and nature. Step inside, and you'll immediately appreciate the modern open-plan kitchen and dining area, featuring sleek laminate flooring that enhances the bright and airy feel of the space. The living room and primary bedroom both boast Juliette balconies, welcoming in an abundance of natural light and fresh air—perfect for unwinding after a busy day.
The neutral décor throughout allows you to easily personalize the space, while two generously sized bedrooms offer ample room for relaxation. A well-appointed three-piece bathroom, complete with handy storage, adds to the home's practical appeal.
Location is everything, and this apartment truly delivers. Just a short drive from Sheffield City Centre, London Road, and the vibrant Kelham Island district, you'll have an array of shops, restaurants, and entertainment options at your fingertips. Whether you're a professional seeking a well-connected home or someone who appreciates modern living with a touch of greenery, this apartment is an exceptional find.
* NO CHAIN
* TOP FLOOR APARTMENT
* TASTEFULLY PRESENTED THROUGHOUT
* TWO DOUBLE BEDROOMS ONE WITH JULIETTE BALCONY
* OPEN PLAN KITCHEN/DINER WITH JULIETTE BALCONY
* 3 PIECE BATHROOM SUITE
* INTERCOM ENTRY
* ALLOCATED PARKING
* GOOD SIZED APARTMENT
* POPULAR LOCATION
Accommodation comprises:
* ENTRANCE HALL
* KITCHEN/SITTING/DINING ROOM: 7.04m x 3.13m (23' 1" x 10' 3")
* BEDROOM : 4.98m x 2.53m (16' 4" x 8' 4")
* BEDROOM : 3.84m x 2.16m (12' 7" x 7' 1")
* BATHROOM
* OUTSIDE
Virtual Tour
Floor Plans
(Click the floor plans to view larger versions)
Additional Information
This property is sold on a leasehold basis. The lease length is years.- Lease Length: 103
- Ground Rent: £173.13
- Ground Rent Interval: Yearly
- Annual Maintenance: £685.6700
- Council Tax Band: Band A
EPC
Important Remarks
Please note that all the above information has been provided by the vendor in good faith, but will need verification by the purchaser's solicitor. Any areas, measurements or distances referred to are given as a guide only and are not precise. Floor plans are not drawn to scale and are provided as an indicative guide to help illustrate the general layout of the property only. The mention of any appliances and/or services in this description does not imply that they are in full and efficient working order and prospective purchasers should make their own investigations before finalising any agreement to purchase. It should not be assumed that any contents, furnishings or other items shown in photographs (which may have been taken with a wide angle lens) are included in the sale. Any reference to alterations to, or use of, any part of the property is not a statement that the necessary planning, building regulations, listed buildings or other consents have been obtained. We endeavour to make our details accurate and reliable, but they should not be relied on as statements or representations of fact and they do not constitute any part of an offer or contract. The seller does not give any warranty in relation to the property and we have no authority to do so on their behalf.










































