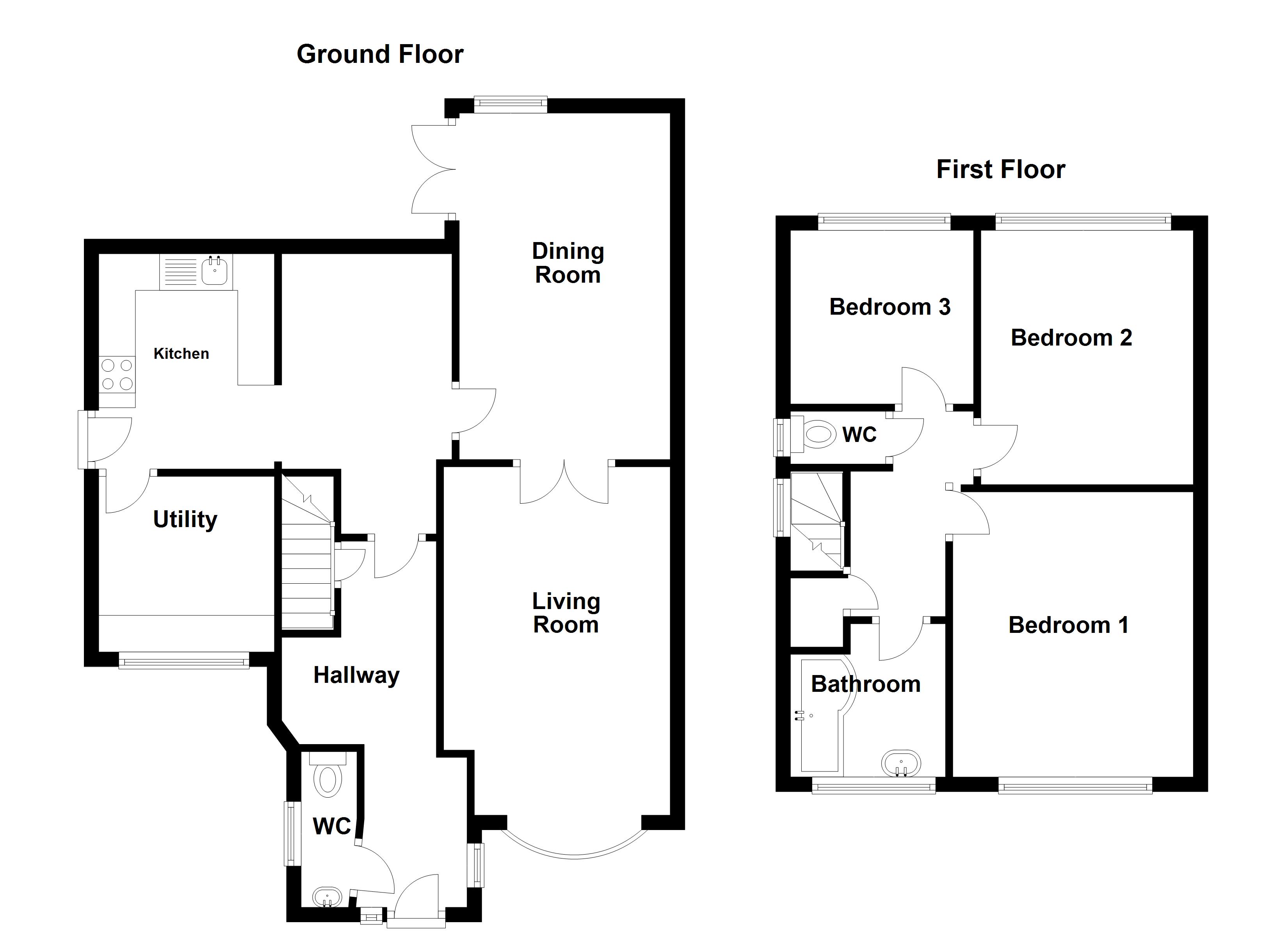Hail Mary Drive, Sheffield, S13
Ref: 32306Sheffield
Description
** GUIDE PRICE £280,000 - £290,000 **
Stunning Extended Three-Bedroom Semi-Detached Home in a Desirable Cul-De-Sac Location
Tucked away in a peaceful cul-de-sac, this beautifully extended three-bedroom semi-detached home offers the perfect blend of modern style, practicality, and comfort, every detail of this home has been designed to create a welcoming and stylish living space that's perfect for families and professionals alike.
From the moment you step inside, you'll be greeted by a bright and inviting hallway, leading to the heart of the home. The lounge is a cozy retreat, featuring a striking fireplace that adds warmth and charm. Flowing effortlessly from here, the spacious dining room is perfect for family meals and entertaining, with patio doors that open directly onto the stunning rear garden—seamlessly blending indoor and outdoor living.
The sleek and contemporary kitchen is a real showstopper, boasting high-gloss white wall and base units, striking work surfaces, and integrated appliances for a seamless finish. A separate utility room adds to the convenience, while the downstairs WC is an added bonus.
Upstairs, the first-floor landing leads to three generously sized bedrooms, each offering a comfortable and tranquil space to unwind. The stylish family bathroom, complete with modern fixtures and fittings, creating a spa-like retreat for relaxation.
Outside, the property continues to impress. A block-paved driveway provides off-road parking, which leads to the detached garage/office, while secure side gates lead to the fully enclosed rear garden—a private oasis designed for low-maintenance enjoyment. Whether you're hosting summer gatherings or simply unwinding after a long day, this space is perfect. An additional outbuilding offers great extra storage.
Located in a sought-after residential area, this home is just a stone's throw from excellent local amenities, reputable schools, and convenient public transport links. With its impeccable presentation, stylish interiors, and unbeatable location, this property is a must-see!
Could this be your dream home? Arrange a viewing today!
* ENVIABLE CORNER PLOT
* EXTENDED THREE BEDROOM SEMI-DETACHED
* SPACIOUS BLOCK PAVED DRIVEWAY
* DETACHED GARAGE WITH OFFICE
* PORCH
* UTILITY ROOM
* DOWNSTAIRS CLOAKROOM
* BEAUTIFUL LANDSCAPED GARDENS
* SOUGHT AFTER LOCATION
* CUL-DE-SAC LOCATION
Accommodation comprises:
* Living Room: 2.7m x 5m (8' 10" x 16' 5")
* Dining Room: 2.9m x 2.3m (9' 6" x 7' 7")
* Kitchen: 4.7m x 2.9m (15' 5" x 9' 6")
* Utility: 2.4m x 2.4m (7' 10" x 7' 10")
* Bedroom 1: 3.6m x 3.5m (11' 10" x 11' 6")
* Bedroom 2: 2.9m x 3.7m (9' 6" x 12' 2")
* Bedroom 3: 2.5m x 2.4m (8' 2" x 7' 10")
* Bathroom: 2.1m x 2.1m (6' 11" x 6' 11")
Virtual Tour
Floor Plans
(Click the floor plans to view larger versions)
Additional Information
This property is sold on a leasehold basis. The lease length is years. Ground rent of £13.00 is charged on a yearly basis.- Lease Length: 300
- Ground Rent: £15
- Ground Rent Interval: Yearly
- Annual Maintenance: Call for details
- Council Tax Band: Band C
EPC
Important Remarks
Please note that all the above information has been provided by the vendor in good faith, but will need verification by the purchaser's solicitor. Any areas, measurements or distances referred to are given as a guide only and are not precise. Floor plans are not drawn to scale and are provided as an indicative guide to help illustrate the general layout of the property only. The mention of any appliances and/or services in this description does not imply that they are in full and efficient working order and prospective purchasers should make their own investigations before finalising any agreement to purchase. It should not be assumed that any contents, furnishings or other items shown in photographs (which may have been taken with a wide angle lens) are included in the sale. Any reference to alterations to, or use of, any part of the property is not a statement that the necessary planning, building regulations, listed buildings or other consents have been obtained. We endeavour to make our details accurate and reliable, but they should not be relied on as statements or representations of fact and they do not constitute any part of an offer or contract. The seller does not give any warranty in relation to the property and we have no authority to do so on their behalf.










































































