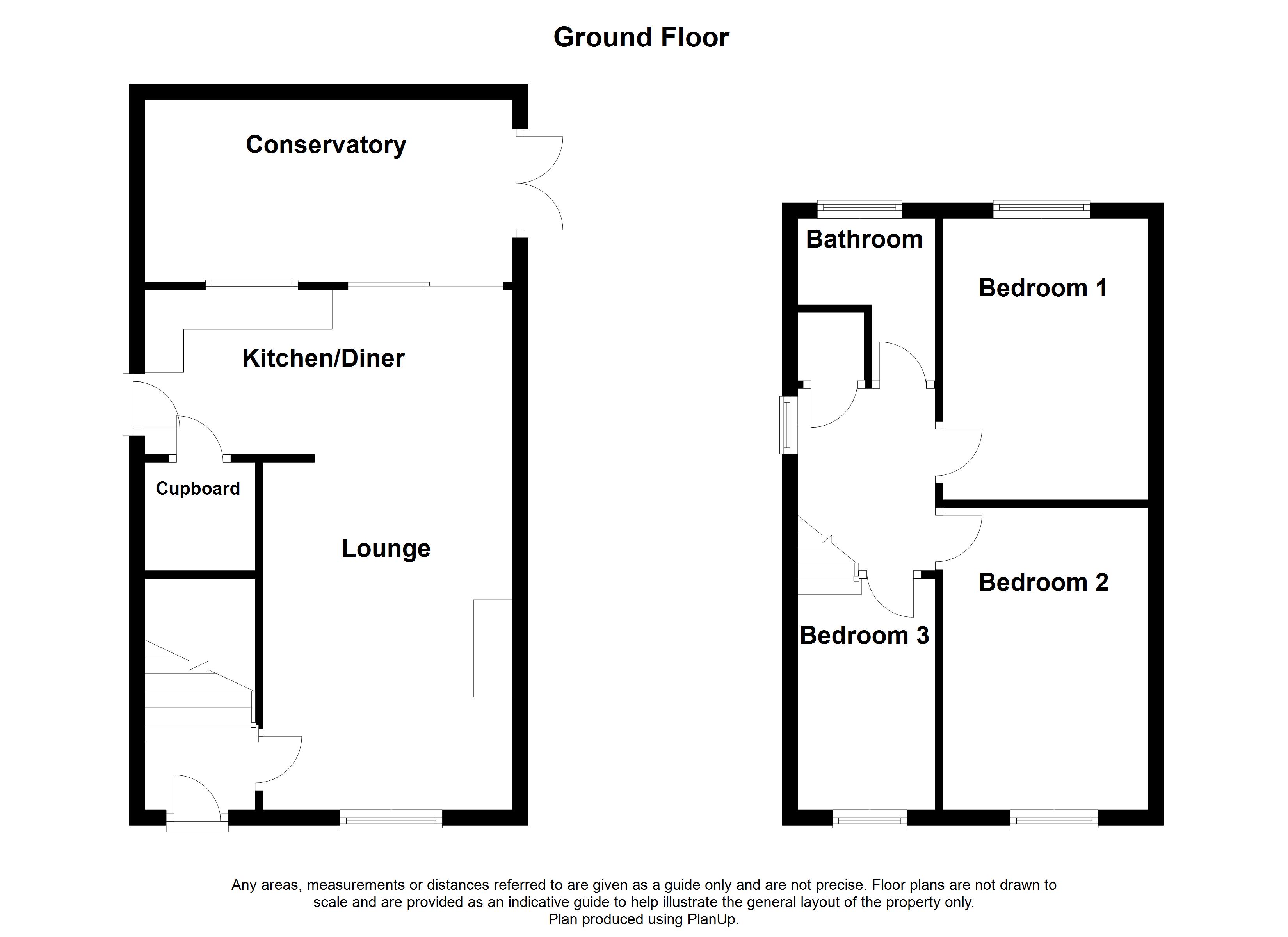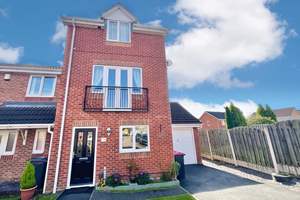Brook Close, Aston, Sheffield, ROTHERHAM, S26
Ref: 32326Aston
Description
Accommodation comprises:
* Kitchen/Diner: 4.6m x 3.08m (15' 1" x 10' 1")
Having wall and base units with contrasting wooden roll edged work surfaces incorporating stainless steel sink and mixer tap and space for free-standing gas cooker with extractor above. Space for fridge/freezer. There is an inbuilt storage area with space and plumbing for automatic washing machine. Ceramic Tiling to the floor through to the dining area, living room & conservatory. Having a rear facing exterior door opens out to the side of the property.
* Living Room: 3.21m x 4.47m (10' 6" x 14' 8")
Beautifully presented having a large front facing window with neutral decor to the walls. Having a wooden mantle with cast iron insert on which an integrated electric fireplace sits. Open plan into the kitchen/dining room.
* Conservatory: 4.73m x 2.35m (15' 6" x 7' 9")
Providing further versatile living accommodation, fully glazed with uPVC double glazing and central heating radiator; uPVC double glazed French doors giving access to the beautiful rear garden.
* Landing
Carpeted stairs rise to the first floor landing with further stairs leading to the bedrooms and bathroom with access to the loft. Side facing uPVC double glazed window.
* Bedroom 1: 2.75m x 3.89m (9' x 12' 9")
With a front facing window, central heating radiator, and quality fitted wardrobe providing hanging and shelving space, carpet to the floor.
* Bedroom 2: 2.64m x 3.62m (8' 8" x 11' 11")
Having a rear facing aspect, the spacious double bedroom has fitted neutral carpet to the floor. There is space for free-standing wardrobes and further bedroom furniture.
* Bedroom 3: 1.77m x 2.85m (5' 10" x 9' 4")
The single bedroom has a front facing aspect and fitted carpet to the floor, radiator.
* Bathroom: 1.88m x 2.04m (6' 2" x 6' 8")
With a shower above, white three-piece suite comprising of low flush WC, wash hand washbasin with vanity unit below. Complimentary ceramic tiling to the walls, ceiling and floor sealed unit; double glazed opaque window and central heating radiator.
* Garage
With up and over door, power and lighting.
* Outside and gardens
A block paved driveway to the front and both sides of the property, allowing access to a spacious driveway allowing parking for several vehicles and access to the detached garage.
The beautiful rear garden is lawned with artificial grass and patio areas provide space for outside dining and additional seating onto the decked area. The garden is enclosed with quality timber fencing and a concrete based summer house with working electrics
* DETACHED HOME
* 3 BEDROOM
* OPEN PLAN LIVING
* MODERN BATHROOM
* CONSERVATORY
* GARAGE & AMPLE DRIVEWAY PARKIGN FOR SEVERAL VEHICLES
* LARGER THAN AVERAGE REAR GARDEN
Accommodation comprises:
* Kitchen/ Diner : 4.6m x 3.08m (15' 1" x 10' 1")
* Lounge: 3.21m x 4.47m (10' 6" x 14' 8")
* Conservatory: 4.73m x 2.35m (15' 6" x 7' 9")
* Bedroom 1 : 2.75m x 3.89m (9' x 12' 9")
* Bedroom 2 : 2.64m x 3.62m (8' 8" x 11' 11")
* Bedroom 3 : 1.77m x 2.85m (5' 10" x 9' 4")
* Bathroom: 1.88m x 2.04m (6' 2" x 6' 8")
Virtual Tour
Floor Plans
(Click the floor plans to view larger versions)
Additional Information
This property is sold on a freehold basis.EPC
Important Remarks
Please note that all the above information has been provided by the vendor in good faith, but will need verification by the purchaser's solicitor. Any areas, measurements or distances referred to are given as a guide only and are not precise. Floor plans are not drawn to scale and are provided as an indicative guide to help illustrate the general layout of the property only. The mention of any appliances and/or services in this description does not imply that they are in full and efficient working order and prospective purchasers should make their own investigations before finalising any agreement to purchase. It should not be assumed that any contents, furnishings or other items shown in photographs (which may have been taken with a wide angle lens) are included in the sale. Any reference to alterations to, or use of, any part of the property is not a statement that the necessary planning, building regulations, listed buildings or other consents have been obtained. We endeavour to make our details accurate and reliable, but they should not be relied on as statements or representations of fact and they do not constitute any part of an offer or contract. The seller does not give any warranty in relation to the property and we have no authority to do so on their behalf.














































