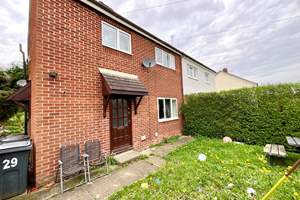Severnside Drive, Sheffield, S13
Ref: 32355Woodhouse
Description
** GUIDE PRICE £160,000 - £170,000 **
Stunning 3-Bedroom Semi-Detached Home in Woodhouse – Perfect for Families, First-Time Buyers & Investors!
2Roost is thrilled to present this exceptional three-bedroom semi-detached home, offering stylish living with uPVC double glazing and gas central heating throughout. Nestled in the highly sought-after residential area of Woodhouse, this property is ideally positioned for local shops, top-rated schools, and excellent transport links to the City Centre and M1 motorway.
As you enter, the welcoming porch and hallway lead you into a sleek, contemporary fitted kitchen, complete with a range of modern wall and base units, complemented by stylish roll-top work surfaces. An elegant archway seamlessly connects the kitchen to the dining area, where patio doors open out onto a fantastic rear patio – perfect for al fresco dining and entertaining! The spacious front living room boasts a picturesque view over Severnside Meadows, creating a tranquil and scenic setting.
Upstairs, you'll find a master bedroom, a generously sized second double bedroom, and a cozy yet versatile third single bedroom—ideal as a child's room, guest space, or home office. The beautiful family bathroom adds a touch of luxury with its elegant design and high-quality finish.
Step outside to discover a large, well-maintained rear garden, offering plenty of space for relaxation, play, or gardening. A detached garage provides additional storage or potential for a workshop.
This superb home is ideal for first-time buyers, growing families, couples, or investors looking for a fantastic opportunity in a prime location. Early viewing is highly recommended – don't miss out on this gem!
Call now to arrange a viewing! 01142878696
* THREE BEDROOM SEMI-DETACHED
* OPEN VIEWS OVER SEVERNSIDE MEADOW
* PATTERNED CONCRETE DRIVEWAY
* DETACHED GARAGE
* PORCH
* GOOD SIZED REAR GARDEN
* DINING ROOM WITH PATIO DOORS LEADING OUT ONTO THE REAR GARDEN
* FRONT FACING LOUNGE
* MODERN BATHROOM
* GAS CENTRAL HEATING
* DOUBLE GLAZING
Accommodation comprises:
* porch
* Living Room: 2.67m x 3.2m (8' 9" x 10' 6")
* Dining Room: 3.23m x 2.54m (10' 7" x 8' 4")
* Kitchen: 2.08m x 4.04m (6' 10" x 13' 3")
* Bathroom: 1.88m x 2.49m (6' 2" x 8' 2")
* Bedroom: 1.9m x 2.92m (6' 3" x 9' 7")
* Bedroom: 4.29m x 3.53m (14' 1" x 11' 7")
* Bedroom: 1.9m x 2.92m (6' 3" x 9' 7")
* garage
Virtual Tour
Additional Information
This property is sold on a freehold basis.EPC
Important Remarks
Please note that all the above information has been provided by the vendor in good faith, but will need verification by the purchaser's solicitor. Any areas, measurements or distances referred to are given as a guide only and are not precise. Floor plans are not drawn to scale and are provided as an indicative guide to help illustrate the general layout of the property only. The mention of any appliances and/or services in this description does not imply that they are in full and efficient working order and prospective purchasers should make their own investigations before finalising any agreement to purchase. It should not be assumed that any contents, furnishings or other items shown in photographs (which may have been taken with a wide angle lens) are included in the sale. Any reference to alterations to, or use of, any part of the property is not a statement that the necessary planning, building regulations, listed buildings or other consents have been obtained. We endeavour to make our details accurate and reliable, but they should not be relied on as statements or representations of fact and they do not constitute any part of an offer or contract. The seller does not give any warranty in relation to the property and we have no authority to do so on their behalf.

































































