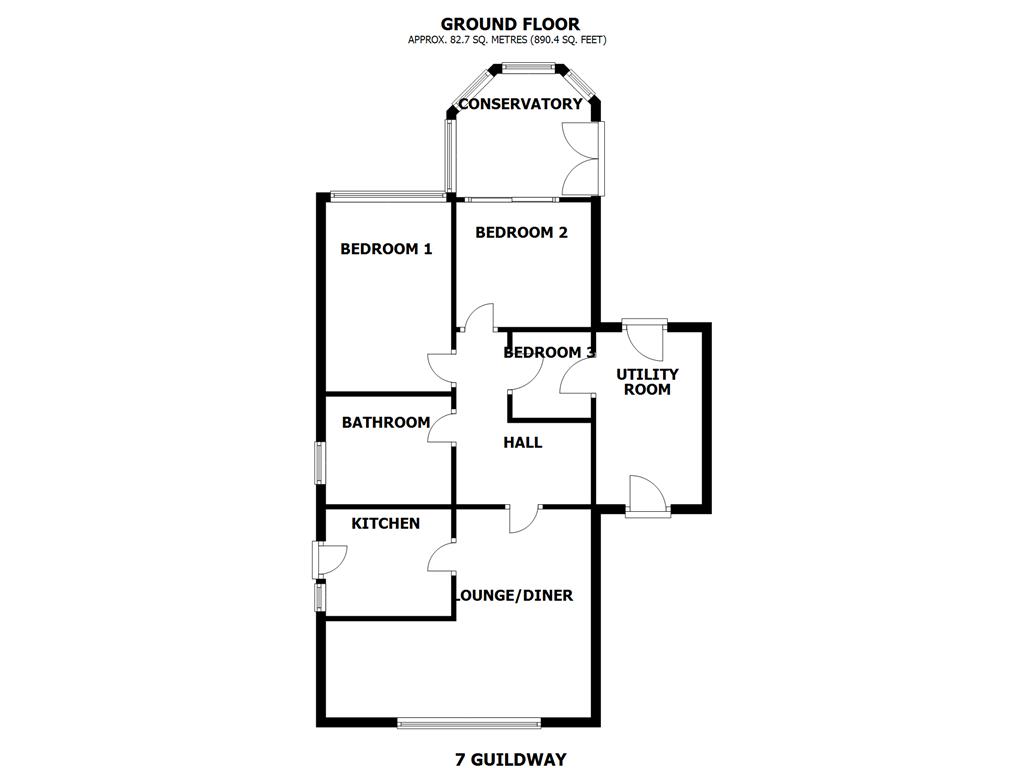Guildway, Todwick, Sheffield, S26
Ref: 32382Todwick
Description
** GUIDE PRICE £360,000 - £370,000 ** ***NO CHAIN*** Set on a generous plot in a highly desirable village setting, this beautifully presented three-bedroom detached bungalow offers spacious and versatile living throughout together with generous off road parking, garage and large covered carport.
A side entrance leads into the stylish modern kitchen, fitted with a range of wall, base, and drawer units, complemented by contrasting work surfaces and integrated appliances including a hob, oven, and fridge.
The stunning 'L'-shaped lounge/diner is light and airy, featuring a large front-facing window, beautiful feature fireplace inset with gas fire, and ample space for a dining table and chairs—perfect for both relaxing and entertaining.
Each of the three bedrooms benefits from a substantial range of fitted wardrobes, providing excellent storage solutions. A bright and versatile conservatory offers additional living space and opens out through French doors to the rear garden.
Utility room with front and rear access having plumbing for washing machine and space for further appliances.
The contemporary bathroom is finished to a high standard and features a modern suite including a bath, separate enclosed shower cubicle, wash hand basin, and WC.
Outside, the property enjoys a well-maintained front lawn alongside a driveway providing off-road parking and access to a detached garage having power, and plumbing for washing machine. Directly adjacent to the garage is a large covered carport. To the rear is a beautifully landscaped garden, mainly laid to lawn and enclosed with timber fencing, enhanced by a variety of established plants and shrubs.
This is a fantastic opportunity to acquire a move-in ready home in a peaceful and well-connected village location. Early viewing is highly recommended.
Accommodation comprises:
* Kitchen: 3.03m x 2.4m (9' 11" x 7' 10")
* Lounge: 5.1m x 4m (16' 9" x 13' 1")
* Dining Area: 3.1m x 2.4m (10' 2" x 7' 10")
* Conservatory: 3.28m x 2.44m (10' 9" x 8')
* Utility: 2.22m x 3.35m (7' 3" x 11')
* Bedroom: 3.01m x 4.01m (9' 10" x 13' 2")
* Bedroom: 3.04m x 3.93m (10' x 12' 11")
* Bedroom: 3.01m x 3.09m (9' 10" x 10' 2")
* Bathroom: 2.83m x 2.28m (9' 3" x 7' 6")
* Garage
Virtual Tour
Floor Plans
(Click the floor plans to view larger versions)
Additional Information
This property is sold on a freehold basis.- Council Tax Band: Band D
EPC
Important Remarks
Please note that all the above information has been provided by the vendor in good faith, but will need verification by the purchaser's solicitor. Any areas, measurements or distances referred to are given as a guide only and are not precise. Floor plans are not drawn to scale and are provided as an indicative guide to help illustrate the general layout of the property only. The mention of any appliances and/or services in this description does not imply that they are in full and efficient working order and prospective purchasers should make their own investigations before finalising any agreement to purchase. It should not be assumed that any contents, furnishings or other items shown in photographs (which may have been taken with a wide angle lens) are included in the sale. Any reference to alterations to, or use of, any part of the property is not a statement that the necessary planning, building regulations, listed buildings or other consents have been obtained. We endeavour to make our details accurate and reliable, but they should not be relied on as statements or representations of fact and they do not constitute any part of an offer or contract. The seller does not give any warranty in relation to the property and we have no authority to do so on their behalf.


















































