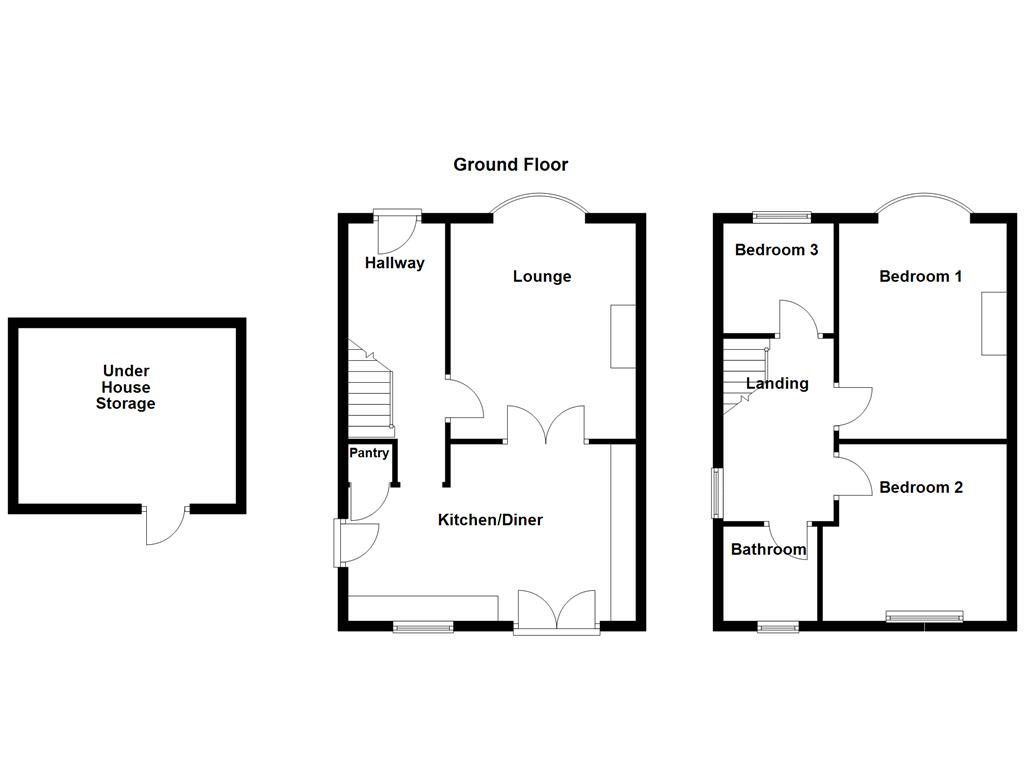Corker Road, Sheffield, SHEFFIELD, S12
Ref: 32404Sheffield
Description
***GUIDE PRICE £230,000 - £240,000***
Only on a detailed internal inspection can the true standard of accommodation be fully appreciated with this stunning 3 bedroom semi detached. The property also boasts a very generous plot which includes a stunning extensive southerly facing rear garden. MUST BE VIEWED!
Entrance Hall
A welcoming and spacious entrance hallway with a front facing double glazed composite entrance door, ceiling coving, central heating radiator, laminate flooring and stairs leading to the first floor.
Lounge
A good size room with a large front facing UPVC bay window which provides ample natural light. Glazed double doors open in to the dining kitchen.
Dining Kitchen
A spacious dining kitchen which enjoys a comprehensive range of fitted wall and base units
and plumbing for a washing machine as well as intregrated fridge and freezer. Rear facing UPVC window and rear facing UPVC French doors opening onto a Juliet balcony. Laminate flooring and large under stairs pantry. Ample space in the room is provided for dining.
First Floor Landing
Side facing UPVC window and access to a partially boarded loft via a pulldown ladder which provides good storage.
Bedroom One
A good size double bedroom which enjoys stunning far-reaching views via the large rear facing UPVC window. Central heating radiator. Contrasting coloured fitted wardrobes
Bedroom Two
A further spacious double bedroom with a front facing UPVC bay window which enjoys a pleasant open aspect. Central heating radiator.
Bedroom Three
A spacious single bedroom with a front facing UPVC window, central heating radiator and laminate flooring.
Family Bathroom
Being fully tiled with an attractive modern white suite which comprises of a low flush WC, pedestal wash hand basin and L-shaped bath with shower above and shower screen. Rear facing obscure glazed UPVC window and chrome heated towel rail.
Exterior
The property enjoys a generous plot which consists of a sizeable driveway to the front which provides ample off-road parking. To the side of which is an attractive garden. A secure gate from the driveway gives access down the side of the property and leads to the rear. To the rear is an extensive garden which is mainly lawned with an attractive patio. All of which is enclosed to all three sides and enjoys an excellent degree of privacy. The property also benefits from an under house store Which is access from the rear of the property and has power and lighting.
* 3 BEDROOM SEMI
* EXCEPTIONALLY PRESENTED THROUGHOUT
* LARGER THAN AVERAGE REAR GARDEN
* AMPLE OFF STREET PARKING
* STUNNING MODERN KITCHEN DINER
* OPEN REAR VIEWS ACROSS THE CITY
* EARLY VIEWING ADVISED
Accommodation comprises:
* Hallway
* Lounge: 3.69m x 4.29m (12' 1" x 14' 1")
* Kitchen: 3.52m x 5.6m (11' 7" x 18' 4")
* Bedroom 1: 3.44m x 4.29m (11' 3" x 14' 1")
* Bedroom 2: 3.52m x 3.69m (11' 7" x 12' 1")
* Bedroom 3: 2.2m x 2.16m (7' 3" x 7' 1")
* Bathroom: 1.81m x 2.46m (5' 11" x 8' 1")
Virtual Tour
Floor Plans
(Click the floor plans to view larger versions)
Additional Information
This property is sold on a leasehold basis. The lease length is 800 years and began in 1986. Ground rent of £5.00 is charged.- Lease Length: 800
- Ground Rent: £5
- Ground Rent Interval: Call for details
- Annual Maintenance: Call for details
- Council Tax Band: Band B
EPC
Important Remarks
Please note that all the above information has been provided by the vendor in good faith, but will need verification by the purchaser's solicitor. Any areas, measurements or distances referred to are given as a guide only and are not precise. Floor plans are not drawn to scale and are provided as an indicative guide to help illustrate the general layout of the property only. The mention of any appliances and/or services in this description does not imply that they are in full and efficient working order and prospective purchasers should make their own investigations before finalising any agreement to purchase. It should not be assumed that any contents, furnishings or other items shown in photographs (which may have been taken with a wide angle lens) are included in the sale. Any reference to alterations to, or use of, any part of the property is not a statement that the necessary planning, building regulations, listed buildings or other consents have been obtained. We endeavour to make our details accurate and reliable, but they should not be relied on as statements or representations of fact and they do not constitute any part of an offer or contract. The seller does not give any warranty in relation to the property and we have no authority to do so on their behalf.






























































