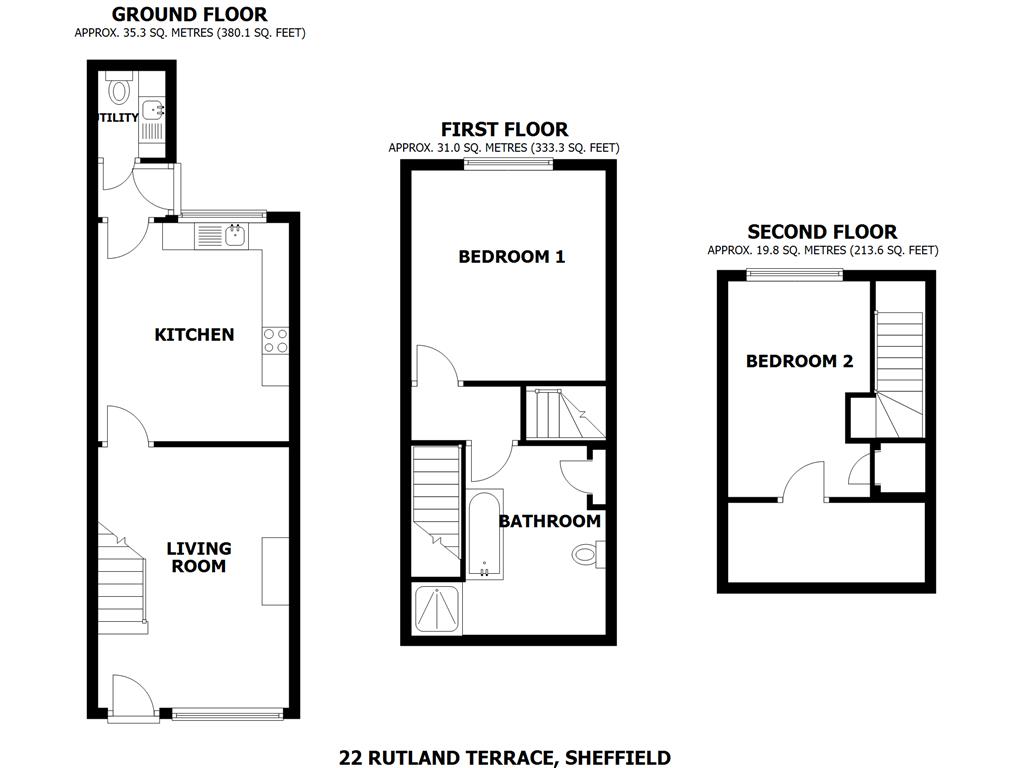Rutland Terrace, Dronfield, S18
Ref: 32418Dronfield
Description
No Chain involved!
2roost are thrilled to present this well presented two-bedroom home (ORIGINALLY THREE), perfectly positioned in the heart of the idyllic village of Barlow, with stunning countryside views stretching for miles.
This stylish and spacious home is ready for you to move straight into, making it ideal for first-time buyers, downsizers, or small families seeking a peaceful retreat with the convenience of nearby towns.
Set across three generous floors, the property offers flexible living space to suit your lifestyle. Step inside to a welcoming entrance hallway that leads into a modern kitchen — perfect for home cooking and entertaining. The bright and airy living room enjoys uninterrupted views over open fields, with a large window and door opening directly to the beautifully maintained front garden — the ideal spot for morning coffee or evening sunsets.
The ground floor also benefits from a handy W/C and utility room, offering added practicality (ORIGINALLY THE BATHROOM)
Upstairs, you'll find two well-proportioned double bedrooms. One of these has been thoughtfully converted into a family bathroom (BUT CAN EASILY BE REVERTED TO A BEDROOM IF DESIRED). The top floor is dedicated to the impressive master suite, boasting incredible open views and ample built-in storage.
The property is tucked away from the main road, offering privacy and a sense of tranquility. The long front garden has been lovingly maintained and provides a lovely green space to relax or entertain. To the rear, a private road separates the house from an additional garden area and allocated parking, with plenty of on-street parking available for visitors.
Located in the charming village of Barlow, this home enjoys the best of both worlds — peaceful rural living with excellent access to Dronfield and Chesterfield for shopping, dining, and transport links.
Viewings are highly recommended to truly appreciate everything this delightful home has to offer.
* STUNNING VIEWS OF THE COUNTRYSIDE
* THREE STOREY MID TERRACED PROPERTY
* TWO DOUBLE BEDROOMS (ORIGINALLY THREE)
* NO ONWARD CHAIN
* PRIVATE REAR PARKING
* GARDENS TO THE FRONT AND REAR
* DOWNSTAIRS W/C PLUS UTILITY
* SOUGHT AFTER LOCATION
Accommodation comprises:
* Living Room: 3.5m x 4.8m (11' 6" x 15' 9")
* Kitchen: 3.5m x 4m (11' 6" x 13' 1")
* Utility: 1.2m x 1.6m (3' 11" x 5' 3")
* Bedroom 1: 3.6m x 3.9m (11' 10" x 12' 10")
* Bedroom 2: 3.6m x 4m (11' 10" x 13' 1")
* Bathroom: 3.6m x 3.5m (11' 10" x 11' 6")
Virtual Tour
Floor Plans
(Click the floor plans to view larger versions)
Additional Information
This property is sold on a freehold basis.EPC
Important Remarks
Please note that all the above information has been provided by the vendor in good faith, but will need verification by the purchaser's solicitor. Any areas, measurements or distances referred to are given as a guide only and are not precise. Floor plans are not drawn to scale and are provided as an indicative guide to help illustrate the general layout of the property only. The mention of any appliances and/or services in this description does not imply that they are in full and efficient working order and prospective purchasers should make their own investigations before finalising any agreement to purchase. It should not be assumed that any contents, furnishings or other items shown in photographs (which may have been taken with a wide angle lens) are included in the sale. Any reference to alterations to, or use of, any part of the property is not a statement that the necessary planning, building regulations, listed buildings or other consents have been obtained. We endeavour to make our details accurate and reliable, but they should not be relied on as statements or representations of fact and they do not constitute any part of an offer or contract. The seller does not give any warranty in relation to the property and we have no authority to do so on their behalf.








































