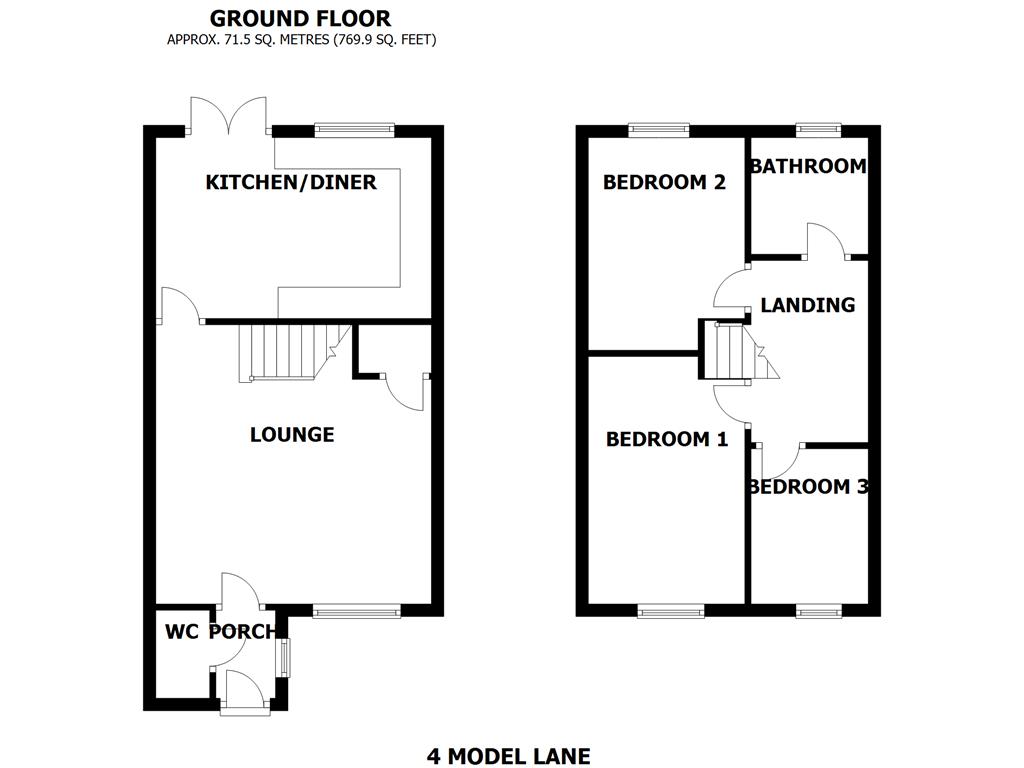Model Lane, Creswell, Worksop, S80
Ref: 32460Cresswell
Description
***GUIDE PRICE £190,000 - £200,000***
2Roost are proud to bring to the market, this modern semi-detached house offersing a delightful blend of comfort and contemporary living within the charming village of Creswell, Worksop . Built in 2021 and providing ample space for families or those seeking a stylish home.
Upon entering, you are welcomed into the useful porch with the a downstairs WC. The spacious lounge is perfect for entertaining guests or enjoying quiet evenings with family. The final room to the ground floor is the superb dining kitchen with modern kitchen units and giving access via French doors to the enclosed rear garden. The layout is thoughtfully designed, ensuring a seamless flow between spaces. The three well-proportioned bedrooms offer a peaceful retreat, ideal for rest and relaxation. The property also features a well-appointed bathroom, catering to all your daily needs.
One of the standout features of this home is the convenient parking space for up to 6 vehicles plus a detached garage. This added benefit enhances the practicality of the property, making it suitable for families or professionals alike.
The location in Creswell is particularly appealing, offering a sense of community while being within easy reach of local amenities and transport links. Whether you are looking to enjoy the tranquillity of village life or seeking a base to explore the surrounding areas, this property is an excellent choice.
* POPULAR NEW BUILD DEVELOPMENT
* SEMI DETACHED HOME
* 3 GOOD SIZED BEDROOMS
* WELL PRESENTED THROUGHOUT
* GOOD SIZED ENCLOSED REAR GARDEN
* LARGER THAN AVERAGE DRIVEWAY FITTING UP TO 6 CARS
* DETACHED GARAGE
* EARLY VIEWING ADVISED
Accommodation comprises:
* Porch
* Downstairs Cloakroom
* Lounge: 4.47m x 4.48m (14' 8" x 14' 8")
* Kitchen Diner : 2.9m x 4.48m (9' 6" x 14' 8")
* Bedroom 1: 2.51m x 3.97m (8' 3" x 13')
* Bedroom 2: 2.51m x 3.42m (8' 3" x 11' 3")
* Bedroom 3: 1.88m x 2.49m (6' 2" x 8' 2")
* Bathroom: 1.88m x 1.87m (6' 2" x 6' 2")
Virtual Tour
Floor Plans
(Click the floor plans to view larger versions)
Additional Information
This property is sold on a freehold basis.- Council Tax Band: Band A
EPC
Important Remarks
Please note that all the above information has been provided by the vendor in good faith, but will need verification by the purchaser's solicitor. Any areas, measurements or distances referred to are given as a guide only and are not precise. Floor plans are not drawn to scale and are provided as an indicative guide to help illustrate the general layout of the property only. The mention of any appliances and/or services in this description does not imply that they are in full and efficient working order and prospective purchasers should make their own investigations before finalising any agreement to purchase. It should not be assumed that any contents, furnishings or other items shown in photographs (which may have been taken with a wide angle lens) are included in the sale. Any reference to alterations to, or use of, any part of the property is not a statement that the necessary planning, building regulations, listed buildings or other consents have been obtained. We endeavour to make our details accurate and reliable, but they should not be relied on as statements or representations of fact and they do not constitute any part of an offer or contract. The seller does not give any warranty in relation to the property and we have no authority to do so on their behalf.














































