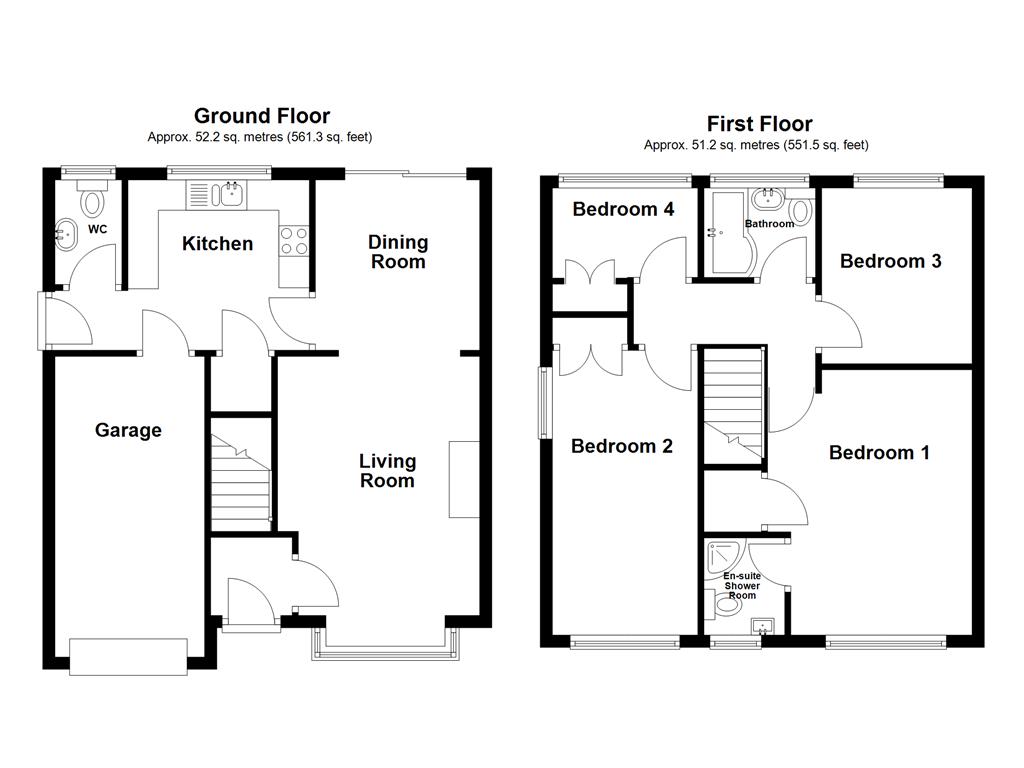Mill Meadow Close, Sothall, Sheffield, SHEFFIELD, S20
Ref: 32500Sheffield
Description
** GUIDE PRICE £350,000 - £360,000 **
2roost are thrilled to present this exceptional FOUR BEDROOM family home, perfectly positioned on a quiet cul-de-sac in the highly desirable area of Sothall.Set within walking distance of the beautiful Rother Valley Country Park and Crystal Peaks, and offering easy access to major transport links including the motorway network, this superb property combines tranquillity with convenience—ideal for modern family living.
Lovingly maintained and thoughtfully upgraded by the current owners, this immaculate home offers spacious, well-designed interiors and a prime location. Early viewing is highly recommended to truly appreciate all it has to offer.
The location is second to none, with a wealth of nearby amenities including shops, reputable schools, scenic countryside walks, and excellent transport connections—bus, tram, ring road, and motorway—all just moments away.
Step inside to a welcoming entrance hallway that flows into a beautifully presented lounge and dining area, perfect for both relaxing and entertaining. The contemporary high-gloss kitchen is a standout feature, complete with integrated appliances and stylish finishes. A convenient downstairs W/C completes the ground floor layout.
Upstairs, the generous accommodation continues with well-proportioned bedrooms. The master suite boasts fitted wardrobes and a luxurious en-suite shower room. A modern family bathroom serves the additional bedrooms with elegance and comfort.
Outside, the property continues to impress with a large driveway offering ample off-road parking, a integral garage, and a substantial enclosed rear garden with lawn and patio—ideal for outdoor dining and family gatherings.
This is a rare opportunity to acquire a beautifully presented home in a prime location. Contact 2roost today to arrange your viewing and take the first step towards owning this remarkable property.
* DETACHED PROPERTY WITH FOUR GOOD SIZED BEDROOMS
* PATTERNED CONCRETE SPACIOUS DRIVEWAY
* BEAUTIFUL HIGH GLOSS MODERN KITCHEN WITH INTEGRAL APPLIANCES
* INTEGRAL GARAGE
* MASTER BEDROOM WITH EN-SUITE
* DOWNSTAIRS W/C
* TWO RECEPTION ROOMS
* FAMILY BATHROOM
* ENCLOSED REAR GARDEN WITH PATIO
* SOUGHT AFTER LOCATION NEAR TO ROTHER VALLEY COUNTRY PARK
Accommodation comprises:
* Living Room: 3m x 4.3m (9' 10" x 14' 1")
* Dining Room: 2.7m x 2.8m (8' 10" x 9' 2")
* Kitchen: 3m x 2.8m (9' 10" x 9' 2")
* Garage: 2.5m x 5m (8' 2" x 16' 5")
* Bedroom 1: 3m x 4.4m (9' 10" x 14' 5")
* Bathroom: 1.6m x 1.7m (5' 3" x 5' 7")
* Bedroom 2: 2.5m x 4.7m (8' 2" x 15' 5")
* Bedroom 3: 2.5m x 2.9m (8' 2" x 9' 6")
* Bedroom 4: 2.4m x 1.5m (7' 10" x 4' 11")
* Bathroom: 1.8m x 1.6m (5' 11" x 5' 3")
Virtual Tour
Floor Plans
(Click the floor plans to view larger versions)
Additional Information
This property is sold on a freehold basis.- Council Tax Band: Band C
EPC
Important Remarks
Please note that all the above information has been provided by the vendor in good faith, but will need verification by the purchaser's solicitor. Any areas, measurements or distances referred to are given as a guide only and are not precise. Floor plans are not drawn to scale and are provided as an indicative guide to help illustrate the general layout of the property only. The mention of any appliances and/or services in this description does not imply that they are in full and efficient working order and prospective purchasers should make their own investigations before finalising any agreement to purchase. It should not be assumed that any contents, furnishings or other items shown in photographs (which may have been taken with a wide angle lens) are included in the sale. Any reference to alterations to, or use of, any part of the property is not a statement that the necessary planning, building regulations, listed buildings or other consents have been obtained. We endeavour to make our details accurate and reliable, but they should not be relied on as statements or representations of fact and they do not constitute any part of an offer or contract. The seller does not give any warranty in relation to the property and we have no authority to do so on their behalf.










































































