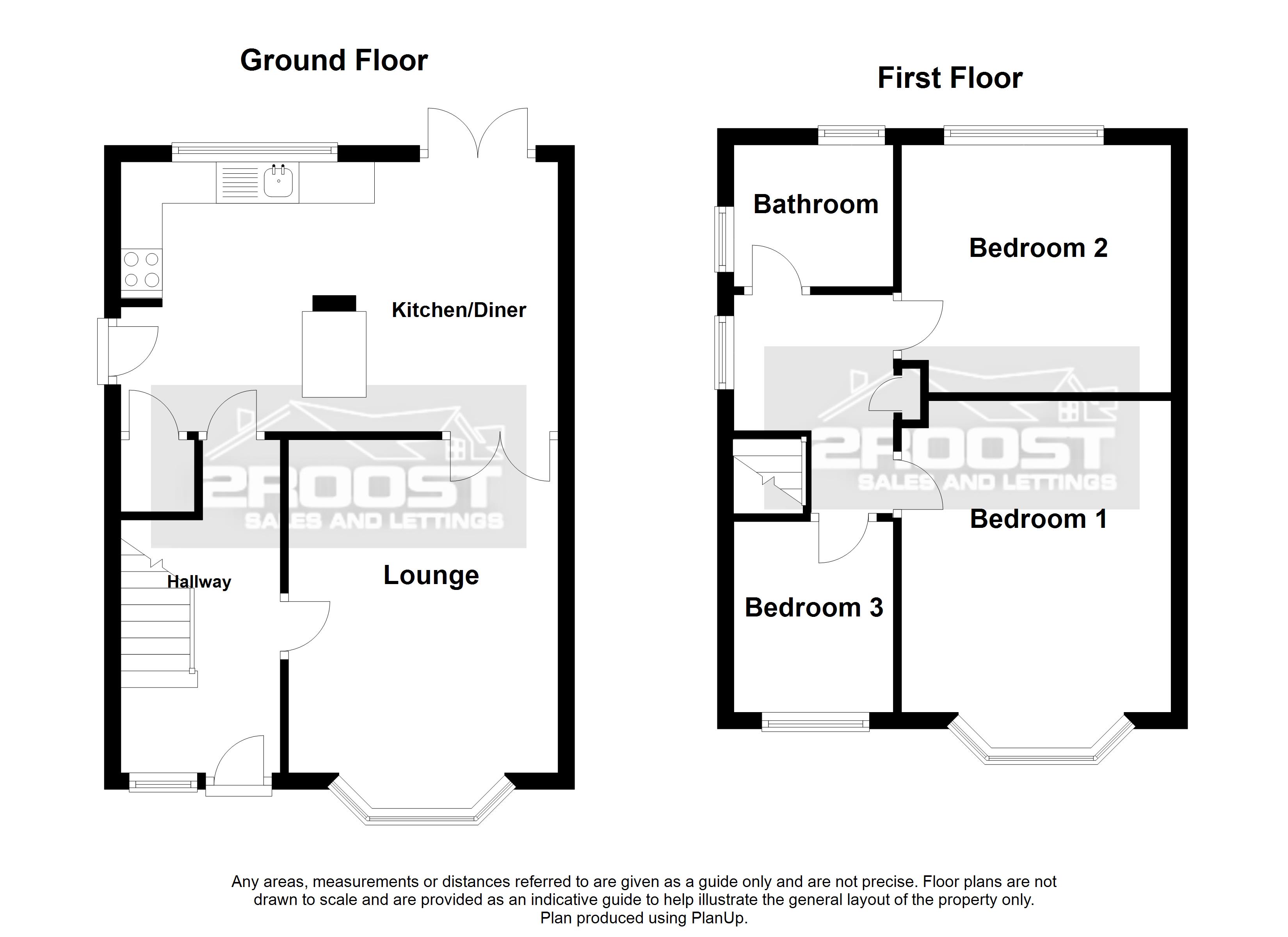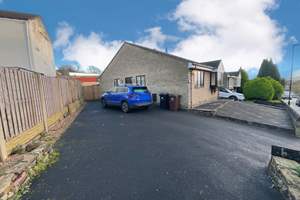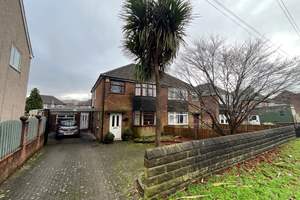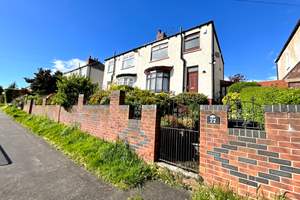Old Retford Road, Sheffield, S13
Ref: 31151Handsworth
Description
** GUIDE PRICE £240,000 - £250,000 **
Introducing a stunning three-bedroom semi-detached house, tailor-made for a variety of buyers seeking their dream home.
Step inside to discover the heart of this residence - a captivating open-plan kitchen/diner, illuminated by ample natural light and seamlessly connected to the garden through patio doors. This inviting space is perfect for family meals or entertaining guests, boasting a modern fitted kitchen equipped with integrated appliances for culinary convenience.
Relax and unwind in the generously sized lounge area, adorned with a beautiful bay window that floods the room with sunlight, creating an ideal setting for socializing with loved ones.
The property offers three well-appointed bedrooms, each providing ample space and comfort, complemented by a modern fitted family bathroom featuring contemporary design elements.
A standout feature of this charming property is its private enclosed south-facing rear garden, designed for low maintenance and offering an inviting space for alfresco dining or simply enjoying the sunshine.
Convenience is key, with a gated driveway leading to the 2 car tandem detached garage ensuring ease and security for homeowners and guests alike.
With direct access to major transport links and bus services to the city center and beyond, this property is a commuter's dream. Nearby amenities including shops, pubs, restaurants, supermarkets, schools, and parks further enhance the appeal of the area.
Located in Handsworth, residents can enjoy easy access to a range of local amenities, with the motorway network and Meadowhall retail complex just a short drive away, ensuring convenience and accessibility.
* BEAUTIFULLY PRESENTED THROUGHOUT
* EXTENDED THREE BEDROOM SEMI-DETACHED
* NEWLY FITTED MODERN OPEN PLAN KITCHEN/DINING ROOM
* GENEROUS SIZED GARDEN
* GATED DRIVEWAY LEADING TO DETACHED GARAGE
* GAS CENTRAL HEATING
* DOUBLE GLAZING
* SOUGHT AFTER LOCATION
Accommodation comprises:
* ENTRANCE HALLWAY
* LOUNGE : 4.45m x 3.85m (14' 7" x 12' 8")
* KITCHEN/DINING ROOM : 5.75m x 4.95m (18' 10" x 16' 3")
* Bedroom: 4.4m x 3.4m (14' 5" x 11' 2")
* Bedroom: 3.4m x 2.8m (11' 2" x 9' 2")
* Bedroom: 2.4m x 2.3m (7' 10" x 7' 7")
* BATHROOM
Virtual Tour
Floor Plans
(Click the floor plans to view larger versions)
Additional Information
This property is sold on a freehold basis.EPC
Important Remarks
Please note that all the above information has been provided by the vendor in good faith, but will need verification by the purchaser's solicitor. Any areas, measurements or distances referred to are given as a guide only and are not precise. Floor plans are not drawn to scale and are provided as an indicative guide to help illustrate the general layout of the property only. The mention of any appliances and/or services in this description does not imply that they are in full and efficient working order and prospective purchasers should make their own investigations before finalising any agreement to purchase. It should not be assumed that any contents, furnishings or other items shown in photographs (which may have been taken with a wide angle lens) are included in the sale. Any reference to alterations to, or use of, any part of the property is not a statement that the necessary planning, building regulations, listed buildings or other consents have been obtained. We endeavour to make our details accurate and reliable, but they should not be relied on as statements or representations of fact and they do not constitute any part of an offer or contract. The seller does not give any warranty in relation to the property and we have no authority to do so on their behalf.
































































