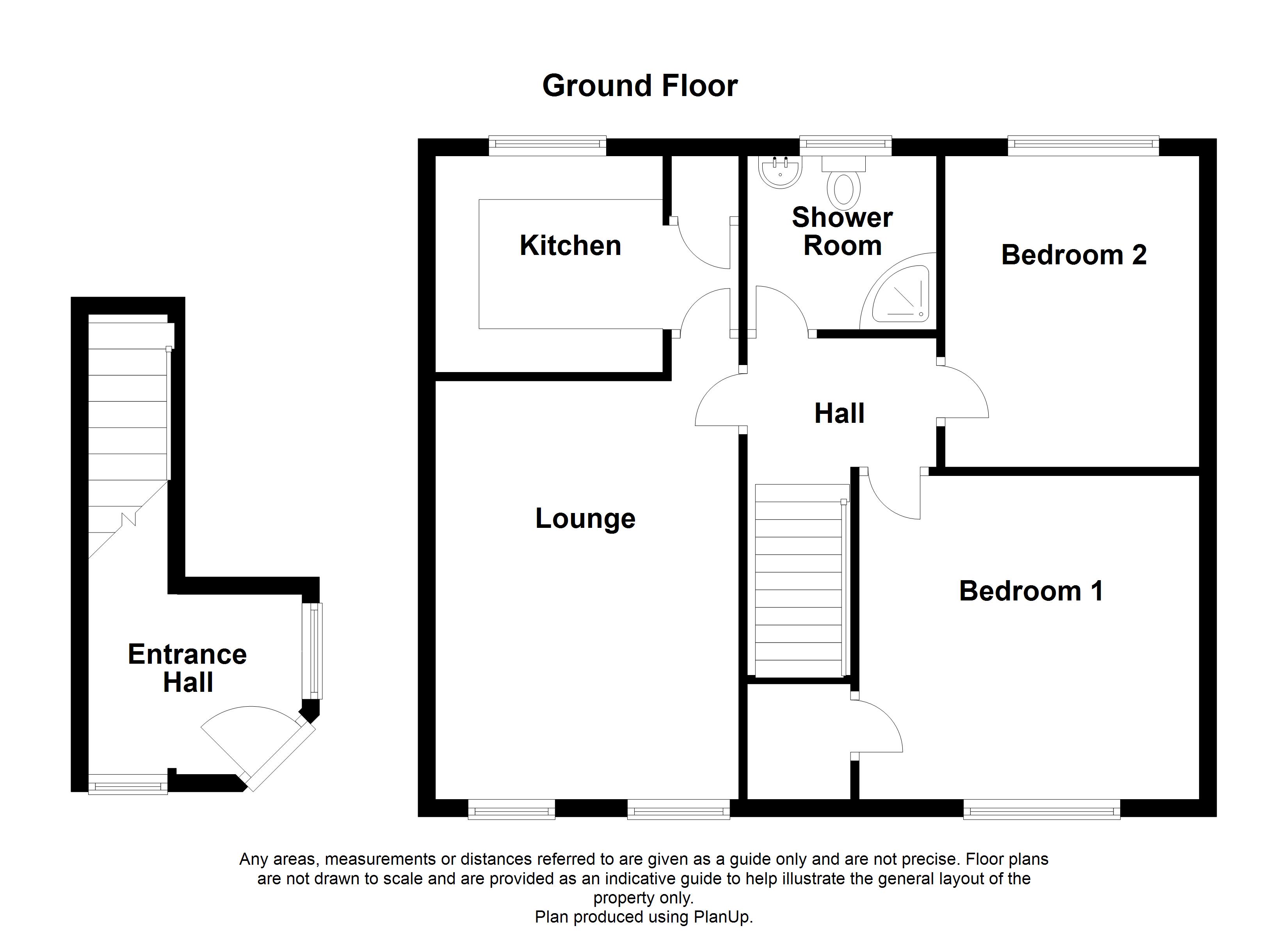Barberry Way, Ravenfield, Rotherham, S65
Ref: 31758Rotherham
Description
***NO CHAIN***Offers in Excess of £105,000***
Within this ever popular and sought after location of Ravensfield and occupying a desirable position within this modern cul de sac, is this 2 bedroom first floor flat with a south facing rear enclosed garden along with driveway parking. The property benefits from central heating, double glazing and southerly views to the rear this home will appeal to first timers, investors, retirees and professionals alike. Close to village amenities upon Braithwell Road and within short drive of the M18/M1 motorway networks making this an ideally placed home for commuters. Viewing is a must!
Ground Floor Entrance Lobby
Private entrance with secure entry system.
Front facing UPVC double glazed window, UPVC double glazed entrance door and electric heater. Stairs rise to the first floor.
Hall/Landing
Having loft access and doors open to the lounge, bedrooms and shower room.
Lounge/ Diner
4.24 x 3.33 - A delightfully spacious room with two front facing UPVC double glazed windows and two radiators. Having space for a dining table this is a great space for entertaining. A door opens to the kitchen.
Kitchen
3.16 x 2.14 - Fitted with a range of wall mounted and base level units with work surfaces incorporating a stainless steel sink with mixer tap. There is an integrated hob and electric oven with extractor hood over, space for a fridge and plumbing for a washing machine. Having tiling to splashback height, wall mounted central heating boiler, rear facing UPVC double glazed window and a useful storge cupboard.
Bedroom 1
3.54 x 2.94 - Front facing UPVC double glazed window, built in cupboard and a radiator. Also benefitting from built in mirrored wardrobes.
Bedroom 2
2.89 x 2.09 - Rear facing UPVC double glazed window and a radiator, currently being used as an office.
Shower Room
1.86 x 1.86 - Fitted with a white suite comprising a shower enclosure, low flush WC and a wash hand basin. Having low maintenance panelling to the walls, rear facing UPVC double glazed window and a radiator.
Outside
Enjoying a cul de sac position and having off road parking to the front. At the rear is an enclosed garden with a southerly aspect and consists of a flagged patio, gravelled seating area and a variety of mature shrubs.
* FIRST FLOOR APARTMENT
* PRIVATE ENTRANCE
* TWO BEDROOMS
* PRIVATE REAR GARDEN
* DRIVEWAY PARKING
* POPULAR AREA OF RAVENFIELD
* CUL DE SAC POSITION
* GREAT TRANSPORT LINKS CLOSE TO M18/M1
Accommodation comprises:
* Ground Floor Entrance Lobby
* Landing
* Lounge: 4.24m x 3.33m (13' 11" x 10' 11")
* Kitchen: 3.16m x 2.14m (10' 4" x 7')
* Bedroom 1 : 3.54m x 2.94m (11' 7" x 9' 8")
* Bedroom 2 : 2.89m x 2.09m (9' 6" x 6' 10")
* Shower Room : 1.86m x 1.86m (6' 1" x 6' 1")
Virtual Tour
Floor Plans
(Click the floor plans to view larger versions)
Additional Information
This property is sold on a leasehold basis. The lease length has 70 years remaining and began in 1995. Ground rent of £51.00 is charged on a yearly basis.- Lease Length: 70
- Ground Rent: £51
- Ground Rent Interval: Yearly
- Annual Maintenance: Call for details
- Council Tax Band: Band A
EPC
Important Remarks
Please note that all the above information has been provided by the vendor in good faith, but will need verification by the purchaser's solicitor. Any areas, measurements or distances referred to are given as a guide only and are not precise. Floor plans are not drawn to scale and are provided as an indicative guide to help illustrate the general layout of the property only. The mention of any appliances and/or services in this description does not imply that they are in full and efficient working order and prospective purchasers should make their own investigations before finalising any agreement to purchase. It should not be assumed that any contents, furnishings or other items shown in photographs (which may have been taken with a wide angle lens) are included in the sale. Any reference to alterations to, or use of, any part of the property is not a statement that the necessary planning, building regulations, listed buildings or other consents have been obtained. We endeavour to make our details accurate and reliable, but they should not be relied on as statements or representations of fact and they do not constitute any part of an offer or contract. The seller does not give any warranty in relation to the property and we have no authority to do so on their behalf.


























