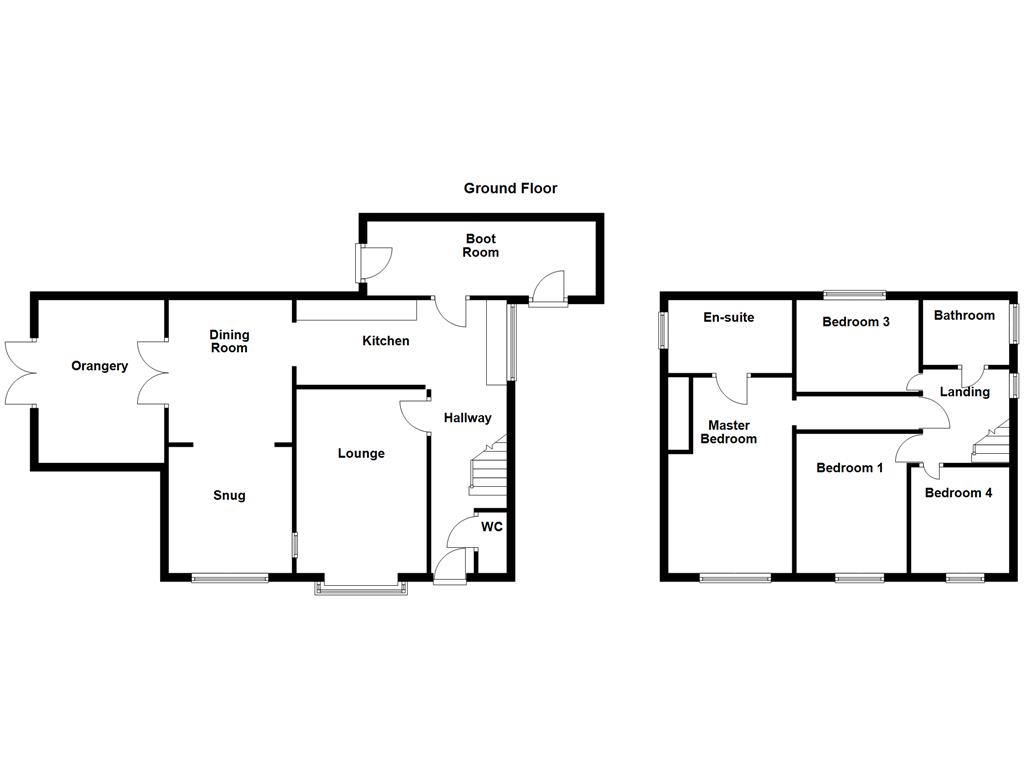Calner Croft, Sothall, Sheffield, S20
Ref: 31900Sothall
Description
**GUIDE PRICE £400,000-£410,000** Only by viewing can you truly appreciate the quality, space, and versatility this stunning extended four-bedroom detached home has to offer. Finished to an exceptional standard throughout, the property boasts a wealth of living space, a luxurious master bedroom with en-suite, and a beautifully landscaped corner plot.
A composite entrance door opens into a welcoming hallway with stairs rising to the first floor. The elegant lounge features a bay window, a striking feature fireplace, and stylish décor, creating a warm and inviting atmosphere.
The heart of the home is the impressive kitchen/diner, fitted with a substantial range of wall, base, and drawer units, complemented by contrasting work surfaces, eye-catching tiled splashbacks, and space for a dining table and chairs.
A cosy snug provides a perfect TV or playroom, while the grand formal dining room offers excellent space for entertaining family and guests. At the rear, the orangery adds yet another versatile living area, bathed in natural light and opening out to the garden through French doors. Boot Room perfect for pets, cloaks, shoes and having access to the exterior. A sleek, contemporary downstairs WC completes the ground floor.
Upstairs, the spacious first-floor landing gives access to four well-proportioned bedrooms. The luxurious master suite features substantial fitted wardrobes and a stunning en-suite bathroom with a freestanding roll-top bath, separate walk-in shower, wash hand basin, and WC. The stylish family bathroom is fully tiled and includes a walk-in shower, wash hand basin, and WC.
Occupying a generous corner plot, the property enjoys a block-paved driveway to the front leading to a detached garage, with gated side access to the rear. The beautifully landscaped rear garden is laid with artificial lawn and features multiple patio areas ideal for outdoor dining and entertaining.
This exceptional home is ideally suited to families looking for generous and high-quality living space in a sought-after location.
Accommodation comprises:
* Lounge: 3.3m x 5.2m (10' 10" x 17' 1")
* Kitchen: 5.16m (Max ) x 6.98m (Max) (16' 11" x 22' 11")
* Rear Porch : 1.88m x 5.24m (6' 2" x 17' 2")
* Dining Room: 3.03m x 3.6m (9' 11" x 11' 10")
* Snug: 3.1m x 3m (10' 2" x 9' 10")
* Oranger: 3.04m x 4m (10' x 13' 1")
* Downstairs Cloakroom
* Bedroom 1: 3.04m x 4.9m (10' x 16' 1")
* En-Suite : 1.9m x 3m (6' 3" x 9' 10")
* Bedroom 2: 3.4m x 3.38m (12' 2" x 11' 1")
* Bedroom 3: 3m x 2.5m (9' 10" x 8' 2")
* Bedroom 4: 2.6m x 2.5m (8' 6" x 8' 2")
* Bathroom: 1.6m x 2.2m (5' 3" x 7' 3")
Floor Plans
(Click the floor plans to view larger versions)
Additional Information
This property is sold on a freehold basis.Important Remarks
Please note that all the above information has been provided by the vendor in good faith, but will need verification by the purchaser's solicitor. Any areas, measurements or distances referred to are given as a guide only and are not precise. Floor plans are not drawn to scale and are provided as an indicative guide to help illustrate the general layout of the property only. The mention of any appliances and/or services in this description does not imply that they are in full and efficient working order and prospective purchasers should make their own investigations before finalising any agreement to purchase. It should not be assumed that any contents, furnishings or other items shown in photographs (which may have been taken with a wide angle lens) are included in the sale. Any reference to alterations to, or use of, any part of the property is not a statement that the necessary planning, building regulations, listed buildings or other consents have been obtained. We endeavour to make our details accurate and reliable, but they should not be relied on as statements or representations of fact and they do not constitute any part of an offer or contract. The seller does not give any warranty in relation to the property and we have no authority to do so on their behalf.







































































