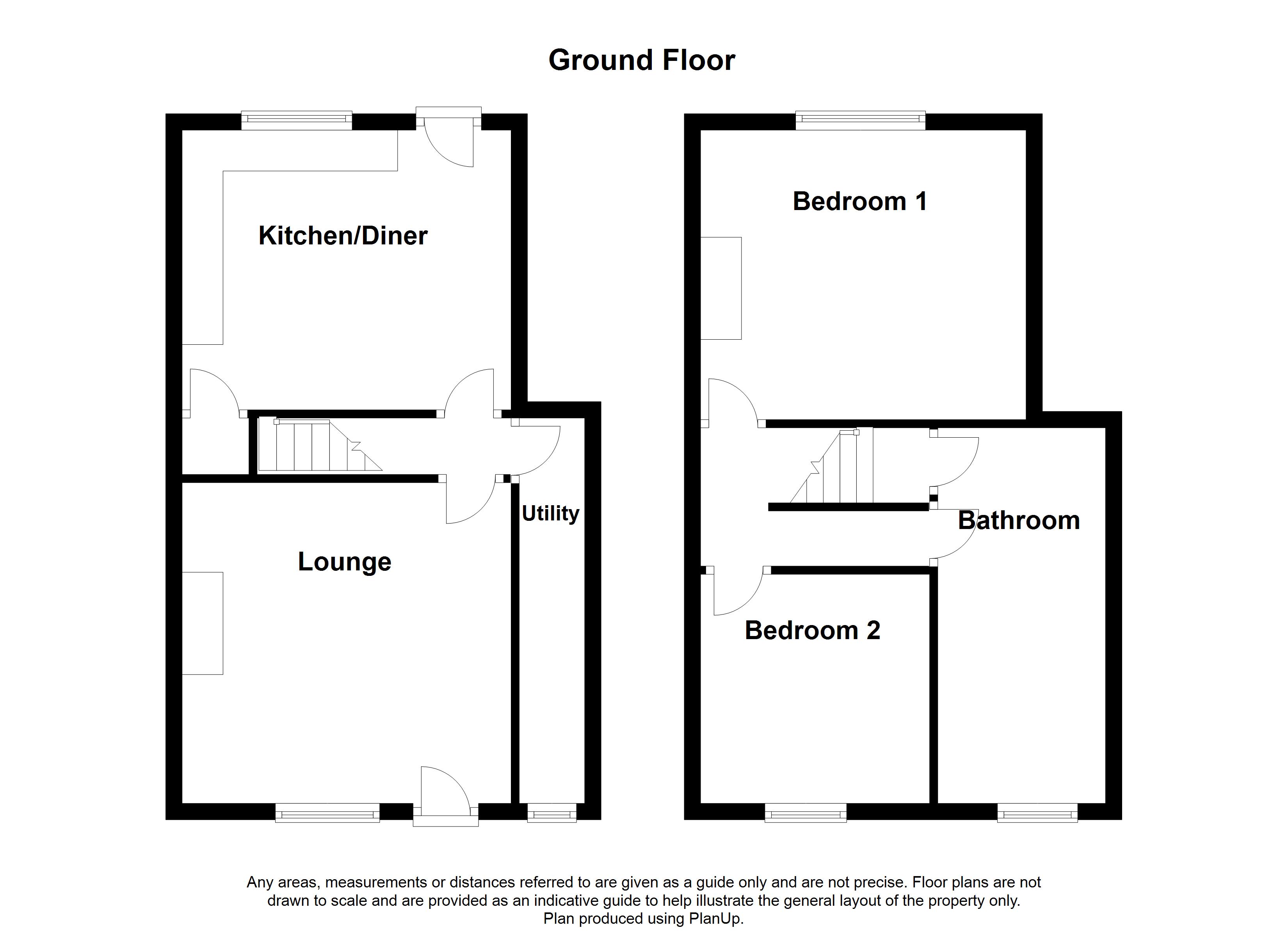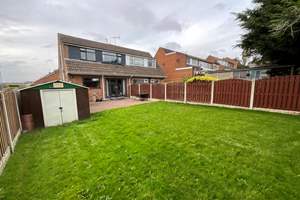51 Sheffield Road, South Anston, Sheffield, ROTHERHAM, S25
Ref: 32303Sheffield
Description
***NO CHAIN*** GUIDE PRICE £170,000 - £180,000***
Welcome to Crowded Houses: No chain, 2 bedrooms, mid-terrace. A home that has the perfect balance of modern contemporary living entwined with vintage/classic chic. An English country garden/courtyard that oozes charm character and invites evening Al Fresco dining and a large glass of wine. Accommodation, in brief, comprises Lounge, Utility Room, Re Fitted Kitchen/Diner, TWo good size double bedrooms and a four-piece bathrooms suite featuring a roll top cast iron and claw foot bath. Internal viewing is essential to appreciate the style, elegance and attention to detail.
Lounge:
Composite entrance door, Double glazed Georgian style window to the front with fitted shutters. Cast iron school radiator. Coved ceiling, picture rail, block paved engineered Oak floor. Wall-mounted tv point, plug points and telephone point. An imposing feature to the room is the decorative and an original cast iron Victorian fire surround with patterned tiling and granite hearth.
Inner:
Block paved engineered Oak floor, carpeted stairs with carpet rods lead to the first floor and Landing.
Utility/Cloakroom:
Frosted double glazed window to the front, patterned vinyl floor, plumbing for a washer and space for a dryer, hanging cloaks area and a wall-mounted combi boiler.
Kitchen/Diner:
Refitted with a bespoke and quality range of Forest Green coloured base units, soft closing draws and cupboard with brass coloured handles. Extensive Minerva White fitted worktop space and splashback, ceramic Belfast style sink unit with brass coloured swan neck mixer tap, space and electric point for the cooker in the chimney breast with feature bevelled edge tilling and down lighting. Cast iron school radiator, laminate floor, double glazed Georgian style window to the rear, hardwood stable door leading to the rear garden and original store pantry cupboard with shelving.
Landing:
Coved ceiling, wall light, access to the loft space via pull down ladder boarded loft area ideal for storage and fitted light point.
Bedroom One:
Double glazed Georgian style window to the rear with fitted Roman blinds, radiator, plug points.
Bedroom Two:
Double glazed Georgian style window to the front with fitted Roman blinds, plug points, radiator.
Bathroom:
Frosted double glazed Georgian style window to the front with fitted shutters, built-in laundry/linen cupboard. A beautifully fitted four-piece suite boasting roll top claw foot bath with central telephone style mixer taps, tiled and full curved glass double shower cubical with thermostatic mixer tap, low-level flush WC, Savoy pedestal wash hand basin with bevelled edge tiled splashback, ladder radiator, coved ceiling, vanity mirror and wall lights.
Outside:
The rear garden is privately enclosed and established. Gated and right of access to the rear, outside lighting, cold water tap, PowerPoint. The front has on street parking and footpath.
* NO CHAIN
* MID TERRACE
* 2 DOUBLE BEDROOMS
* STUNNING DINING KITCHEN
* LARGER THAN AVERAGE BATHROOM WITH ROLL TOP BATH
* PRIVATE GARDEN
* VILLAGE LOCATION
Accommodation comprises:
* Lounge: 3.74m x 3.92m (12' 3" x 12' 10")
* Kitchen: 3.94m x 3.77m (12' 11" x 12' 4")
* Utility: 0.8m x 3.77m (2' 8" x 12' 4")
* Bedroom 1: 3.95m x 3.8m (13' x 12' 6")
* Bedroom 2: 2.8m x 2.8m (9' 2" x 9' 2")
* Bathroom: 2.05m x 4.77m (6' 9" x 15' 8")
Virtual Tour
Floor Plans
(Click the floor plans to view larger versions)
Additional Information
The tenure for this property is yet to be confirmed.- Council Tax Band: Band A
EPC
Important Remarks
Please note that all the above information has been provided by the vendor in good faith, but will need verification by the purchaser's solicitor. Any areas, measurements or distances referred to are given as a guide only and are not precise. Floor plans are not drawn to scale and are provided as an indicative guide to help illustrate the general layout of the property only. The mention of any appliances and/or services in this description does not imply that they are in full and efficient working order and prospective purchasers should make their own investigations before finalising any agreement to purchase. It should not be assumed that any contents, furnishings or other items shown in photographs (which may have been taken with a wide angle lens) are included in the sale. Any reference to alterations to, or use of, any part of the property is not a statement that the necessary planning, building regulations, listed buildings or other consents have been obtained. We endeavour to make our details accurate and reliable, but they should not be relied on as statements or representations of fact and they do not constitute any part of an offer or contract. The seller does not give any warranty in relation to the property and we have no authority to do so on their behalf.


















































