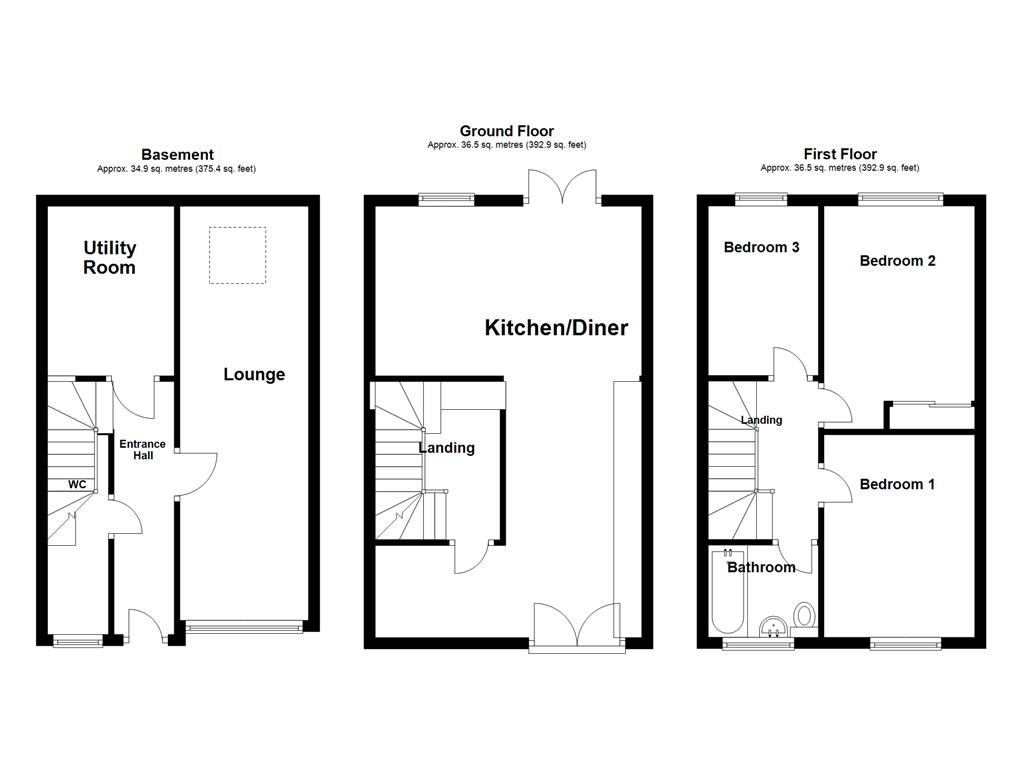Kingfisher Grove, Aston Manor, Swallownest, Sheffield, S26
Ref: 32403Swallownest
Description
Only by viewing can you truly appreciate the exceptional standard of accommodation on offer in this stunning three bedroom semi-detached property, set over three floors and extensively renovated by the current vendors to an outstanding specification.
A composite entrance door opens into a welcoming hallway, immediately showcasing the home's high-end finish with a designer radiator and contemporary flooring. The hallway provides access to the stylish lounge and a thoughtfully designed utility room. The spacious lounge features a front-facing window and neutral décor, creating a bright and inviting living space.
The ground floor also benefits from a utility room fitted with substantial high-end cabinetry, complementary work surfaces, and an inset wash hand basin. Useful downstairs WC completes the Ground Floor. Stairs rise to the first floor landing, where you'll find the show-stopping kitchen/diner spanning the full length of the property. This light-filled space boasts two sets of French doors at either end, a comprehensive range of wall, drawer, and base units, contrasting worktops incorporating sink and drainer, and integrated appliances including fridge/freezer and dishwasher. There is ample room for a family-sized dining table, ideal for both everyday living and entertaining.
To the second floor are three well-appointed bedrooms and a stylish contemporary bathroom.
Externally, the property benefits from off-road parking for two vehicles to the front. The beautifully landscaped rear garden is enclosed and features low-maintenance artificial lawn, two decked patio areas perfect for outdoor dining and relaxation, and a side gate providing access to the front.
Situated on the highly sought-after Aston Manor development, the property is ideally located for a range of local amenities and reputable schools. Excellent transport links are nearby, with the motorway network just a few minutes' drive away. Rother Valley Country Park, Rotherham Hospital, Crystal Peaks, Meadowhall retail complex, and Parkgate shopping centre are all within easy reach.
Accommodation comprises:
* Hallway
* Lounge: 2.29m x 7.38m (7' 6" x 24' 3")
* Utility: 2.26m x 3.03m (7' 5" x 9' 11")
* Downstairs WC
* Landing
* Kitchen/Diner: 4.75m x 7.57m (15' 7" x 24' 10")
* Landing
* Bedroom: 2.69m x 3.61m (8' 10" x 11' 10")
* Bedroom: 2.69m x 3.98m (8' 10" x 13' 1")
* Bedroom: 1.96m x 3.02m (6' 5" x 9' 11")
* Bathroom
Virtual Tour
Floor Plans
(Click the floor plans to view larger versions)
Additional Information
This property is sold on a freehold basis.EPC
Important Remarks
Please note that all the above information has been provided by the vendor in good faith, but will need verification by the purchaser's solicitor. Any areas, measurements or distances referred to are given as a guide only and are not precise. Floor plans are not drawn to scale and are provided as an indicative guide to help illustrate the general layout of the property only. The mention of any appliances and/or services in this description does not imply that they are in full and efficient working order and prospective purchasers should make their own investigations before finalising any agreement to purchase. It should not be assumed that any contents, furnishings or other items shown in photographs (which may have been taken with a wide angle lens) are included in the sale. Any reference to alterations to, or use of, any part of the property is not a statement that the necessary planning, building regulations, listed buildings or other consents have been obtained. We endeavour to make our details accurate and reliable, but they should not be relied on as statements or representations of fact and they do not constitute any part of an offer or contract. The seller does not give any warranty in relation to the property and we have no authority to do so on their behalf.






















































