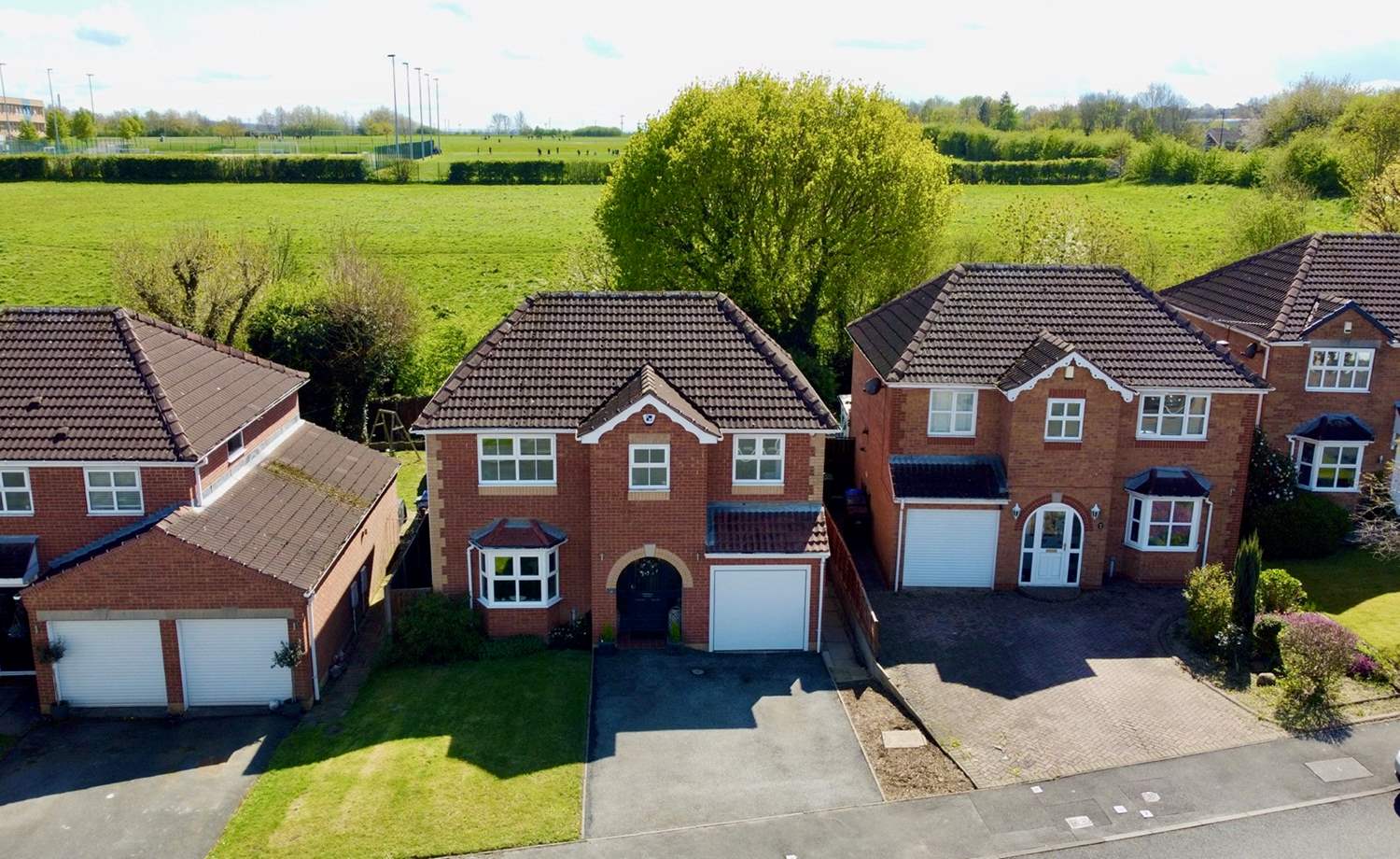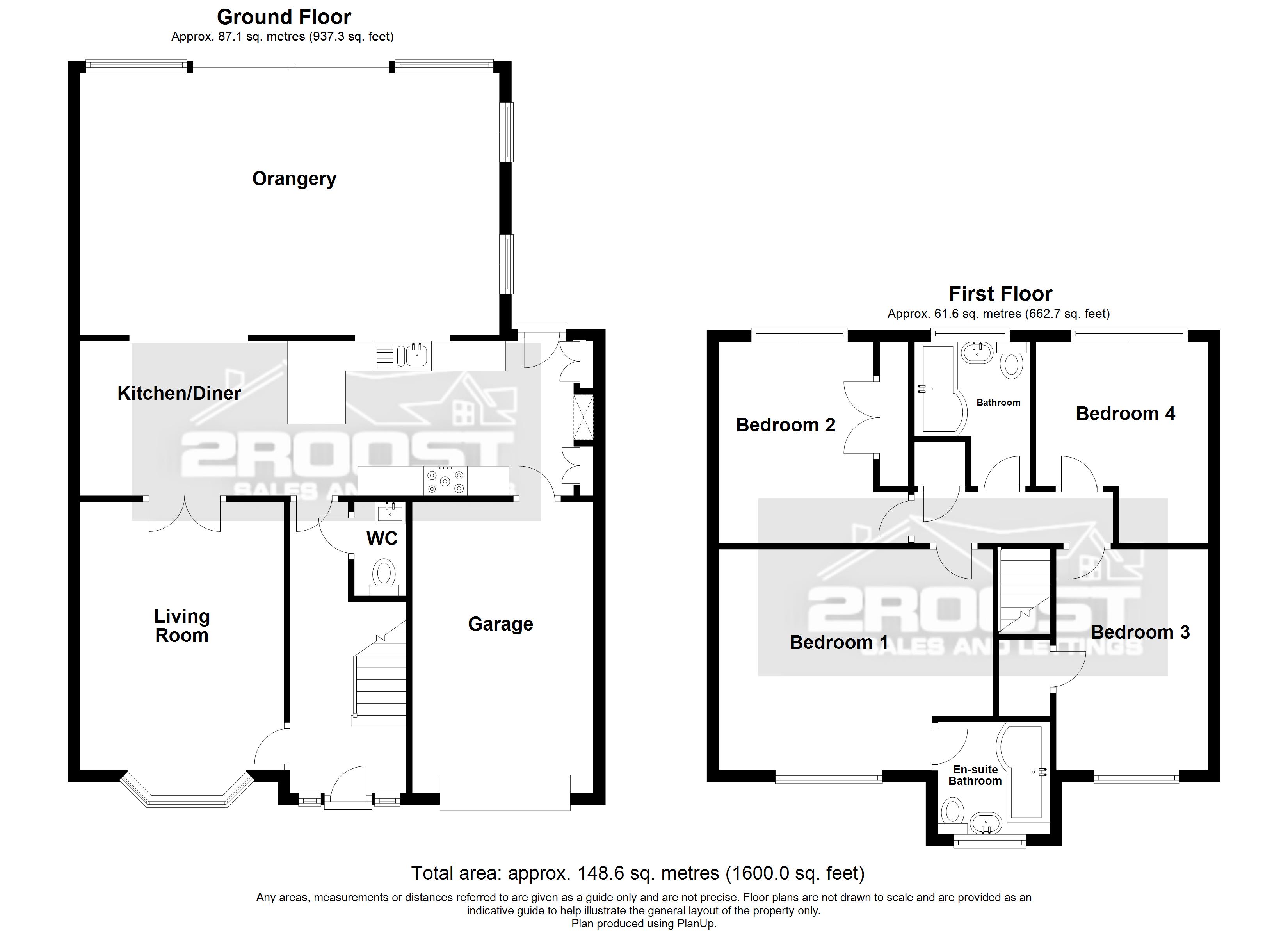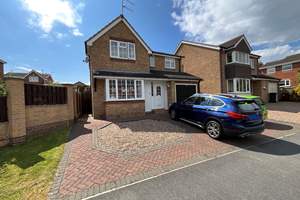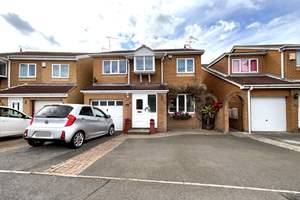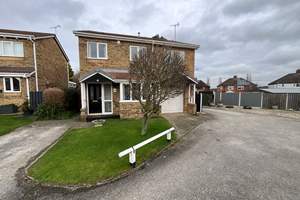Batesquire, Sothall, Sheffield, S20
Ref: 30526Sothall
Description
GUIDE PRICE £400,000 - £425,000
An internal viewing is imperative to fully appreciate this exceptional four-bedroom detached family residence, meticulously refurbished by the current proprietors to an exemplary standard, with no expense spared. This stunning property boasts a superb south-facing rear garden overlooking open fields, epitomising luxury and comfort for discerning homeowners.
The centrepiece of the home is undeniably the expansive orangery, featuring a multi-fuel log burning stove and sliding double doors seamlessly integrating indoor and outdoor spaces. The meticulously landscaped gardens include a striking wooden gazebo and a garden office adding a touch of elegance and style.
Comprising a generous reception hallway, well-proportioned living room with double doors leading to the impressive open-plan living and dining area, which seamlessly connects to the spectacular orangery. Additionally, a downstairs W.C. provides convenience. Ascending the staircase to the first floor reveals a master bedroom with spacious en-suite shower, three further bedrooms, and a family bathroom.
To the front of the property is a double driveway providing useful off road parking and leading to the integral garage.
Offering an exceptional standard of accommodation, characterised by modern design, spacious living areas, and meticulous landscaping, this property is ideal for those seeking a lifestyle of luxury and comfort.
Conveniently situated for effortless access to the city centre, the M1 motorway, and the renowned Rother Valley Country Park, spanning 750 acres of open countryside. The locale boasts an array of local amenities, including independent shops, bars, restaurants, sports facilities, Crystal Peaks Shopping Centre, Drakehouse Retail Park, and excellent public transport options, including easy access to the Supertram
* ABSOLUTELY STUNNING THROUGHOUT
* CUL DE SAC LOCATION
* SOUTH FACING REAR GARDEN
* STUNNING OPEN PLAN KITCHEN/DINING ROOM
* ORANGERY
* FOUR BEDROOM DETACHED
* EN-SUITE TO THE MASTER BEDROOM
* PRIVATE DRIVEWAY LEADING TO INTEGRAL GARAGE
* GARDEN OFFICE
* WOODEN GAZEBO
* MULTI FUEL LOG BURNING STOVE
* DOWNSTAIRS W/C
* FAR REACHING VIEWS
* SOUGHT AFTER LOCATION
Accommodation comprises:
* Living Room: 3.4m x 4.5m (11' 2" x 14' 9")
* Kitchen / Diner: 8.3m x 2.6m (27' 3" x 8' 6")
* Orangery : 6m x 4.4m (19' 8" x 14' 5")
* Garage: 2.5m x 4.5m (8' 2" x 14' 9")
* Bedroom 1: 4.6m x 3.8m (15' 1" x 12' 6")
* EN-SUITE: 1.9m x 1.9m (6' 3" x 6' 3")
* Bedroom 2: 3.2m x 3.4m (10' 6" x 11' 2")
* Bedroom 3: 2.6m x 3.8m (8' 6" x 12' 6")
* Bedroom 4: 2.9m x 3.4m (9' 6" x 11' 2")
* Bathroom: 1.9m x 2.4m (6' 3" x 7' 10")
Virtual Tour
Floor Plans
(Click the floor plans to view larger versions)
Additional Information
This property is sold on a leasehold basis. The lease length is 125 years and began in 1993. Ground rent of £50.00 is charged on a yearly basis.- Lease Length: 125
- Ground Rent: £50
- Ground Rent Interval: Yearly
- Annual Maintenance: Call for details
- Council Tax Band: Band D
EPC
Important Remarks
Please note that all the above information has been provided by the vendor in good faith, but will need verification by the purchaser's solicitor. Any areas, measurements or distances referred to are given as a guide only and are not precise. Floor plans are not drawn to scale and are provided as an indicative guide to help illustrate the general layout of the property only. The mention of any appliances and/or services in this description does not imply that they are in full and efficient working order and prospective purchasers should make their own investigations before finalising any agreement to purchase. It should not be assumed that any contents, furnishings or other items shown in photographs (which may have been taken with a wide angle lens) are included in the sale. Any reference to alterations to, or use of, any part of the property is not a statement that the necessary planning, building regulations, listed buildings or other consents have been obtained. We endeavour to make our details accurate and reliable, but they should not be relied on as statements or representations of fact and they do not constitute any part of an offer or contract. The seller does not give any warranty in relation to the property and we have no authority to do so on their behalf.
