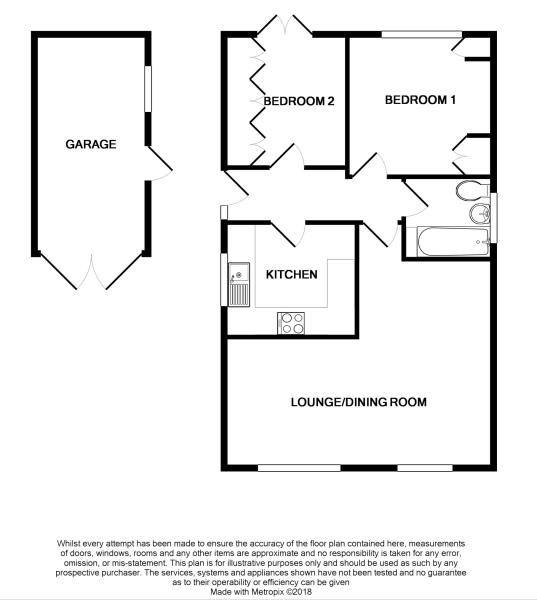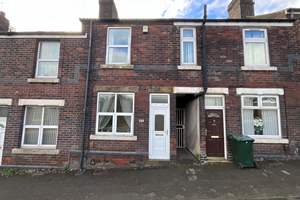Alexandra Road, Swallownest, Sheffield, S26
Ref: 32469Rotherham
Description
** GUIDE PRICE £190,000 - £200,000 **
Charming Detached Bungalow in the Heart of Swallownest
Nestled in a sought-after and well-established residential area, this beautifully presented two bedroom detached bungalow enjoys a setback position from the road, offering a sense of privacy and tranquillity. Located in the popular community of Swallownest, and adjacent to the vibrant township of Aston, the area benefits from a wide array of local shops, amenities, and educational facilities, with excellent transport links to both Sheffield and Rotherham.
Ideally situated for commuters, Junction 31 of the M1 Motorway is just a short two-mile drive, while both Crystal Peaks Shopping & Leisure Complex and the picturesque Rother Valley Country Park—home to a range of water sports—are within two and a half miles.
Accommodation
Immaculately maintained and tastefully appointed throughout, the accommodation is gas centrally heated and fully double glazed, offering modern comfort and efficiency.
Side Entrance Hall
Welcoming entrance via a uPVC framed, part-glazed door, complemented by stylish wood laminate flooring.
Lounge/Dining Room
Generously proportioned and designed in an attractive L-shape, this bright and airy space features dual front-facing windows, a wood laminate floor, and elegant deep coving to the ceiling—perfect for relaxing or entertaining.
Kitchen
A well-planned kitchen with part-tiled walls, equipped with a stainless steel sink with mixer tap, set into L-shaped worktops with ample storage beneath. Further benefits include space and plumbing for an automatic washing machine, a stainless steel extractor hood, and a wall-mounted gas boiler for central heating.
Bedroom One
Situated at the rear, this serene double bedroom features a wood laminate floor and a comprehensive range of fitted furniture, including wardrobes and overhead cupboards built around a bedhead recess.
Bedroom Two
Another spacious room with space for free standing wardrobes and French doors that open directly onto the rear garden, flooding the room with natural light.
Bathroom/W.C.
Fully ceramic tiled, the bathroom is fitted with a modern white suite comprising a panelled bath with thermostatic shower over, a pedestal hand basin, and a low flush W.C.
Outside
To the rear, the property enjoys a landscaped garden with a paved sitting area—ideal for outdoor dining or relaxation. To the side, a long private driveway provides ample off-road parking and leads to a detached garage (approx. 15'11" x 8'), which benefits from electric light and power.
This delightful bungalow represents a rare opportunity to acquire a well-located, low-maintenance home in a thriving community, with excellent transport links and leisure amenities on your doorstep.
* DETACHED BUNGALOW
* TWO BEDROOMS
* MODERN HIGH GLOSS KITCHEN
* FAMILY BATHROOM
* SPACIOUS L SHAPED LOUNGE - THROUGH DINING ROOM
* SPACIOUS DRIVEWAY
* DETACHED GARAGE
* LOW MAINTENANCE REAR GARDEN
* SOUGHT AFTER LOCATION
Accommodation comprises:
* ENTRANCE
* LOUNGE /DINER: 5.99m x 4.57m (19' 8" x 15')
* KITCHEN: 2.84m x 2.51m (9' 4" x 8' 3")
* BEDROOM : 3.18m x 3.05m (10' 5" x 10')
* Bedroom: 2.84m x 2.67m (9' 4" x 8' 9")
* BATHROOM
* EXTERIOR/GARAGE
Virtual Tour
Floor Plans
(Click the floor plans to view larger versions)
Additional Information
This property is sold on a freehold basis.- Council Tax Band: Band B
EPC
Important Remarks
Please note that all the above information has been provided by the vendor in good faith, but will need verification by the purchaser's solicitor. Any areas, measurements or distances referred to are given as a guide only and are not precise. Floor plans are not drawn to scale and are provided as an indicative guide to help illustrate the general layout of the property only. The mention of any appliances and/or services in this description does not imply that they are in full and efficient working order and prospective purchasers should make their own investigations before finalising any agreement to purchase. It should not be assumed that any contents, furnishings or other items shown in photographs (which may have been taken with a wide angle lens) are included in the sale. Any reference to alterations to, or use of, any part of the property is not a statement that the necessary planning, building regulations, listed buildings or other consents have been obtained. We endeavour to make our details accurate and reliable, but they should not be relied on as statements or representations of fact and they do not constitute any part of an offer or contract. The seller does not give any warranty in relation to the property and we have no authority to do so on their behalf.
















































